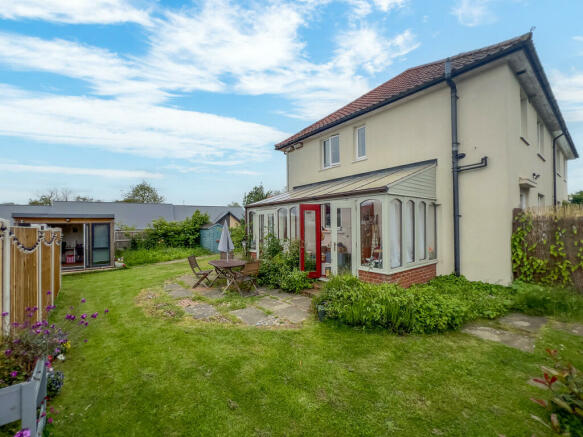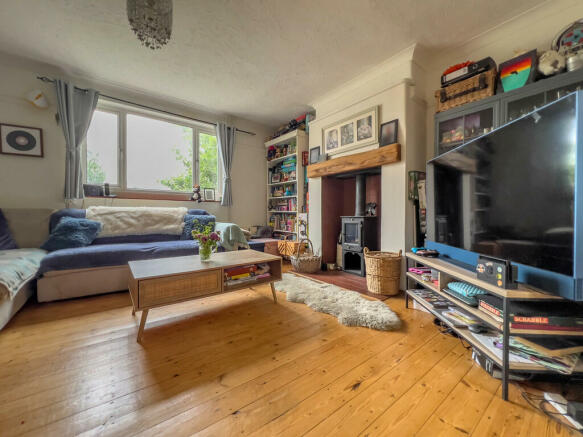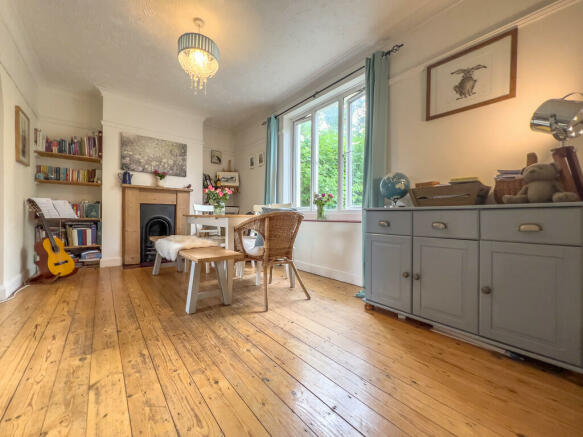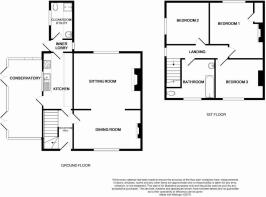
Mackenzie Place, Cockfield

- PROPERTY TYPE
Semi-Detached
- BEDROOMS
3
- BATHROOMS
2
- SIZE
Ask agent
- TENUREDescribes how you own a property. There are different types of tenure - freehold, leasehold, and commonhold.Read more about tenure in our glossary page.
Freehold
Key features
- Off Road Parking
- Generous Rear Garden
- Desirable Village Location
- Good Links to Bury St Edmunds
- Conservatory
- Kitchen with Utility
- Open Plan Living / Dining Area
Description
Sitting on a plot understood to have originally been built to replace the displaced occupants of cottages where the Lavenham Airfield was to be built- part of which still exists.
For families, Cockfield provides access to well-regarded primary and secondary schools in the surrounding area. The village green and numerous footpaths and bridleways offer ample opportunities for outdoor recreation and scenic countryside walks.
Cockfield is conveniently situated just 8 miles south of the bustling market town of Bury St Edmunds, known for its rich history, shopping, dining, and cultural experiences, including the beautiful Abbey Gardens and a thriving arts scene. The village is also within easy reach of the A134 and A14, providing quick access to Sudbury, Stowmarket, and Ipswich.
Public transport links include regular bus services to Bury St Edmunds and Sudbury, ensuring seamless connectivity to larger towns and the wider region. For those commuting further afield, Bury St Edmunds railway station is approximately 10 miles away, offering connecting train services to London Liverpool Street and a direct service to Cambridge.
RECEPTION HALL 9' 8" x 3' 5" (2.95m x 1.04m) Kitchen and dining room doors lead off, as does the staircase to the first floor landing, with useful under stairs coathooks area. Radiator.
KITCHEN 13' 4" x 7' 1" (4.06m x 2.16m) Fitted with a range of pine fronted base and wall units comprising cupboards and drawers. Space and plumbing for dishwasher, fan-assisted oven with electric hob. Ample work surface with inset 1 ½ bowl stainless steel sink and drainer with centre mixer tap. Tiled returns. Matching wall cupboards and glazed cabinets, quarry tiled floor. Georgian glazed door to the conservatory, with patio, garden and meadowland beyond the neighbouring development
INNER LOBBY Door to the side, space for upright fridge freezer
CLOAKROOM / UTILITY 8' 9" x 4' 7" (2.67m x 1.4m) A very useful room with WC, shower enclosure, space and plumbing for washing machine and dryer. Work surface with inset circular sink, side window, loft access, quarry tiled floor, extractor fan, radiator.
DINING ROOM 15' 10" x 9' 4" (4.83m x 2.84m) A well proportioned room with natural floorboards, Victorian style chimney piece with fire basket and timber surround, tiled hearth. (Flue closed). Radiator, picture rail and shelved recesses either side of the chimney breast.
SITTING ROOM 14' 7" x 13' 4" (4.44m x 4.06m) Timber chimneypiece with fluted columns and mantelshelf, in which stands the wood burning stove, standing upon a quarry tiled hearth. Natural floorboards. Picture rail. Views to the rear garden area.
CONSERVATORY 18' 6" x 8' 2" (5.64m x 2.49m) Of cavity brick plinth construction, with hardwood frames, having double glazed sealed units beneath a mono-pitched roof. The floor is finished in slate with underfloor heating and there are two pairs of French windows leading out to the patio, with lawned garden beyond. Power and light.
BEDROOM 1 13' 2" x 10' 10" (4.01m x 3.3m) Closed fireplace, built-in airing cupboard, painted floor boards.
BEDROOM 2 10' x 10' 2" (3.05m x 3.1m) Floorboards, views to the rear of the property. Radiator.
BEDROOM 3 11' 4" x 9' 4" (3.45m x 2.84m) Window to the front, radiator.
BATHROOM 9' 4" x 7' 10" (2.84m x 2.39m) White suite of large bath with centre mixer tap and shower attachment, pedestal hand basin, WC, radiator, extractor fan, window to the front, shaver socket/light. Loft access.
EXTERNALLY Gated garden with pathway to the front and generous garden to the side and rear. This property also benefits from off road parking with space for at least 2 vehicles.
OUTBUILDING The garden also benefits from an outdoor office & gym space with power and electrics, access via double doors.
AGENTS NOTE An approved planning application is currently under development in the adjacent plot for a 1.5 storey property, application reference DC/23/01432. Please ask the agent for further details.
- COUNCIL TAXA payment made to your local authority in order to pay for local services like schools, libraries, and refuse collection. The amount you pay depends on the value of the property.Read more about council Tax in our glossary page.
- Band: C
- PARKINGDetails of how and where vehicles can be parked, and any associated costs.Read more about parking in our glossary page.
- Off street
- GARDENA property has access to an outdoor space, which could be private or shared.
- Yes
- ACCESSIBILITYHow a property has been adapted to meet the needs of vulnerable or disabled individuals.Read more about accessibility in our glossary page.
- Ask agent
Energy performance certificate - ask agent
Mackenzie Place, Cockfield
NEAREST STATIONS
Distances are straight line measurements from the centre of the postcode- Thurston Station7.1 miles



Bychoice are proud to serve the Bury St. Edmunds area. The secret to our success is that we refuse to settle for anything less than the highest standards of customer service.
About usBychoice Estate Agents of Bury St. Edmunds was the third of our three offices offering a "best in class" service to our clients. With genuine linked marketing between all offices, buyers move regularly between the towns of Sudbury, Haverhill and of course Bury St. Edmunds.
Since opening, we quickly established ourselves as one of the best agents in the area and continue to grow.
Integrity you can rely onAs an established agent, our reputation is paramount. That's why you can trust that Bychoice are committed to being honest and will always look out for our customers best interests. We will never over-inflate a valuation, misrepresent a property or obscure our fees.
Helping youWe are well equipped to help and advice you at every stage of your move and our team of local experts have a wealth of experience selling homes in the area and are always happy to help provide you with expert local knowledge whether you are looking to buy, sell, rent or let.
MarketingOur marketing plans ensure your property gets maximum exposure locally and nationally. We advertise extensively online, on social media and in the high street as well as the local press and our own Bychoice magazine which is distributed to local businesses.
Get in touch today and find out how we can help you!
Bychoice Bury St. EdmundsT: 01284 769598
E: burystedmunds@bychoice.co.uk
W: bychoice.co.uk
Notes
Staying secure when looking for property
Ensure you're up to date with our latest advice on how to avoid fraud or scams when looking for property online.
Visit our security centre to find out moreDisclaimer - Property reference 100822049519. The information displayed about this property comprises a property advertisement. Rightmove.co.uk makes no warranty as to the accuracy or completeness of the advertisement or any linked or associated information, and Rightmove has no control over the content. This property advertisement does not constitute property particulars. The information is provided and maintained by Bychoice, Bury St. Edmunds. Please contact the selling agent or developer directly to obtain any information which may be available under the terms of The Energy Performance of Buildings (Certificates and Inspections) (England and Wales) Regulations 2007 or the Home Report if in relation to a residential property in Scotland.
*This is the average speed from the provider with the fastest broadband package available at this postcode. The average speed displayed is based on the download speeds of at least 50% of customers at peak time (8pm to 10pm). Fibre/cable services at the postcode are subject to availability and may differ between properties within a postcode. Speeds can be affected by a range of technical and environmental factors. The speed at the property may be lower than that listed above. You can check the estimated speed and confirm availability to a property prior to purchasing on the broadband provider's website. Providers may increase charges. The information is provided and maintained by Decision Technologies Limited. **This is indicative only and based on a 2-person household with multiple devices and simultaneous usage. Broadband performance is affected by multiple factors including number of occupants and devices, simultaneous usage, router range etc. For more information speak to your broadband provider.
Map data ©OpenStreetMap contributors.





