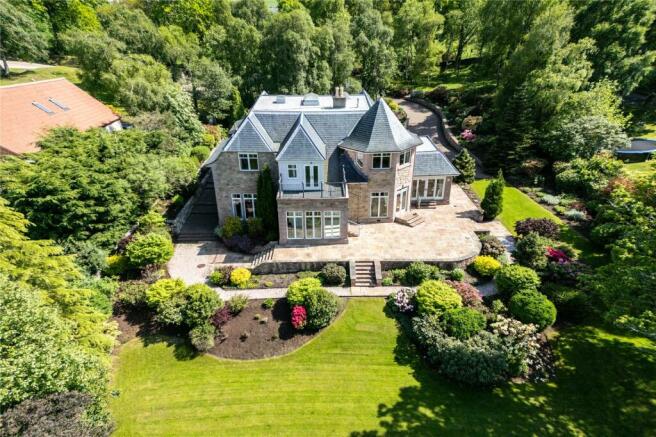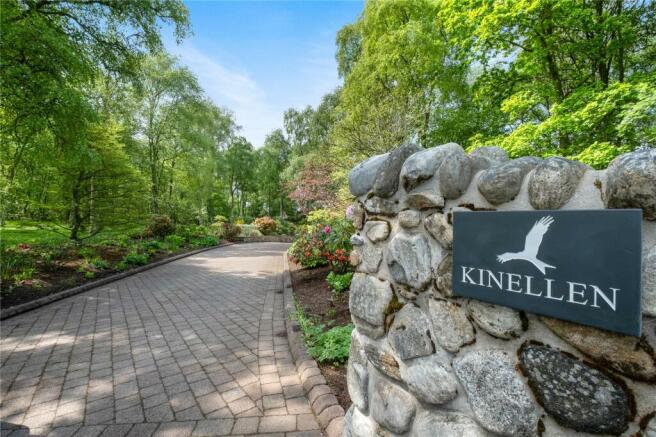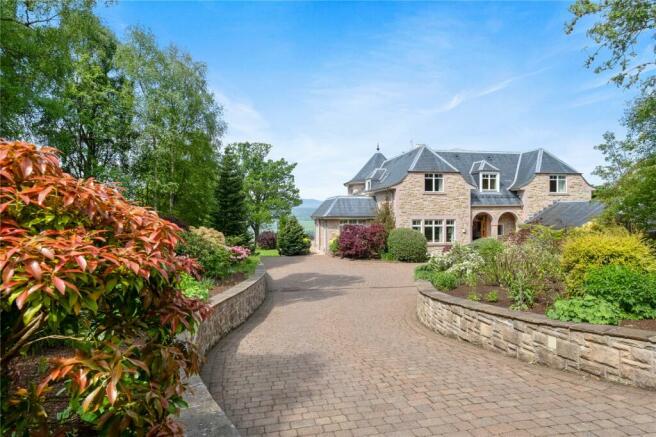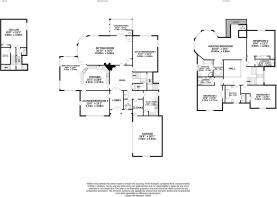Kinellen, Muir of Ord, Highland, IV6

- PROPERTY TYPE
Detached
- BEDROOMS
6
- BATHROOMS
4
- SIZE
Ask agent
- TENUREDescribes how you own a property. There are different types of tenure - freehold, leasehold, and commonhold.Read more about tenure in our glossary page.
Freehold
Key features
- Rarely available stylish property in an enviable location
- Four bathrooms
- Lift
- Beautiful, landscaped garden grounds extending to 0.318 hectares (0.786 acres)
- Double garage with electric door
Description
An architect designed house built in 2005, Kinellen is a substantial family home with sandstone outer walls on the main elevations, set in beautiful garden grounds. The property is in excellent order throughout and finished to the highest standard. It has high-quality, solid oak fixtures and fittings throughout.
Kinellen is insulated to modern standards, fully double-glazed and has oil-fired underfloor heating of both the ground and upper floors. The property is thoughtfully designed to take advantage of the outstanding views and offers luxury family accommodation.
The main entrance leads through a granite tiled vestibule opening into to a grand double height hall with cupola. The hall is oak floored and features a gas fire with marble surround.
To the left of the hall is the kitchen, with a good range of units in beech effect with granite work surfaces. The kitchen has an oil-fired double oven Aga as well as a built-in electric fan oven and four-ring ceramic hob, dishwasher, and an American-stylefridge freezer. The kitchen area has stylish Amtico flooring and is open plan with the dining room.
From the kitchen, there is access to the lounge/bedroom 5, which has dual-aspect windows enjoying garden views. This room is also accessible from the vestibule.
The dining room adjoins the kitchen. It has oak flooring and triple-aspect windows overlooking the gardens and enjoying open views along the Conon Valley and to Ben Wyvis. Sliding doors open to a patio area.
The spacious lounge is accessed both from the hall and the dining room and benefits from oak flooring. There are two built-in glazed display units at one end and a glazed seating area at the other with views towards the north and west and sliding doors provide access to the patio area. There is a central feature open fireplace on a marblehearth and surround. The fireplace has provision for a gas fire which could be installed if wished. Double doors open to the conservatory. The conservatory enjoys openviews towards Ben Wyvis and access to the patio area through double doors. There is a lift which takes you to the upper floor.
To the left of the hall is the study/bedroom 6 which has dual aspect windows to the front and side of the property. There are large freestanding bookcases along one wall which could be purchased by separate negotiation.
The cellar is accessed via stairs from the hall and has two storage areas, a WC and steps leading up to the garden.
Off the hall to the right is a cloaks cupboard, a WC and a storeroom with a good range of storage units which gives access to the double garage. The garage has an electric up-and-over door. There is a diesel backup generator at the rear of the garage.
The utility room sits at the far end of the hall and has a good range of cream baseand wall units with a marble-effect work surface, washing machine and tumble drier. A back door leads to the garden by a ramp access.
The staircase leads from the hall to the airy gallery landing, which gives access to four double bedrooms and the family bathroom. The luxurious master bedroom has windows to the rear and side with of the property and enjoys fabulous open views towards Ben Wyvis and beyond. It has a walk-in dressing room and a stylish, modern en-suite bathroom with shower and jacuzzi bath. French doors lead from the master bedroom to a balcony.
Bedroom two also has views over the garden towards Ben Wyvis. There is a built-in double wardrobe, and an ensuite shower room.
Bedrooms 3 and 4 sit to the front of the property; both are generously proportioned and have built-in wardrobes, and bedroom 4 has an en-suite shower room. There is loft access from bedroom 3.
The fully tiled family bathroom has a modern suite comprising a shower, an oversized bath, a WC, and a modern glass sink.
External
Kinellen is accessed via a block-paved driveway that sweeps through the wooded front garden to a parking area for several vehicles.
A sandstone paved patio area wraps around the back of the property and offers plenty of outdoor entertainment space. At the rear, the landscaped gardens are bounded by a stone dyke. The front garden is planted with ornamental bushes and mature trees.The rear garden is laid to lawn with delightful, planted beds, borders and mature trees.
Brochures
Particulars- COUNCIL TAXA payment made to your local authority in order to pay for local services like schools, libraries, and refuse collection. The amount you pay depends on the value of the property.Read more about council Tax in our glossary page.
- Band: H
- PARKINGDetails of how and where vehicles can be parked, and any associated costs.Read more about parking in our glossary page.
- Yes
- GARDENA property has access to an outdoor space, which could be private or shared.
- Yes
- ACCESSIBILITYHow a property has been adapted to meet the needs of vulnerable or disabled individuals.Read more about accessibility in our glossary page.
- Ask agent
Kinellen, Muir of Ord, Highland, IV6
NEAREST STATIONS
Distances are straight line measurements from the centre of the postcode- Muir of Ord Station1.9 miles
- Conon Bridge Station1.4 miles
- Dingwall Station3.6 miles
About the agent
- We treat every home like our own
- We buy / sell / let: rural homes, town homes, farms, estates, new homes, period homes and development land
- Local knowledge, national expertise
- 11 UK offices in: Perth (HQ), Aberdeen, Ambleside, Ayr, Bonar Bridge, Forfar, Inverness, Mayfair, Morpeth, Northwich, Oban, Thirsk
- 150 professional staff
- It’s more than just a home: we’re backed up by our teams of Chartered Surveyors, Chartered Foresters, Chartered Architects an
Industry affiliations



Notes
Staying secure when looking for property
Ensure you're up to date with our latest advice on how to avoid fraud or scams when looking for property online.
Visit our security centre to find out moreDisclaimer - Property reference INE230148. The information displayed about this property comprises a property advertisement. Rightmove.co.uk makes no warranty as to the accuracy or completeness of the advertisement or any linked or associated information, and Rightmove has no control over the content. This property advertisement does not constitute property particulars. The information is provided and maintained by Bell Ingram, Highland. Please contact the selling agent or developer directly to obtain any information which may be available under the terms of The Energy Performance of Buildings (Certificates and Inspections) (England and Wales) Regulations 2007 or the Home Report if in relation to a residential property in Scotland.
*This is the average speed from the provider with the fastest broadband package available at this postcode. The average speed displayed is based on the download speeds of at least 50% of customers at peak time (8pm to 10pm). Fibre/cable services at the postcode are subject to availability and may differ between properties within a postcode. Speeds can be affected by a range of technical and environmental factors. The speed at the property may be lower than that listed above. You can check the estimated speed and confirm availability to a property prior to purchasing on the broadband provider's website. Providers may increase charges. The information is provided and maintained by Decision Technologies Limited. **This is indicative only and based on a 2-person household with multiple devices and simultaneous usage. Broadband performance is affected by multiple factors including number of occupants and devices, simultaneous usage, router range etc. For more information speak to your broadband provider.
Map data ©OpenStreetMap contributors.




