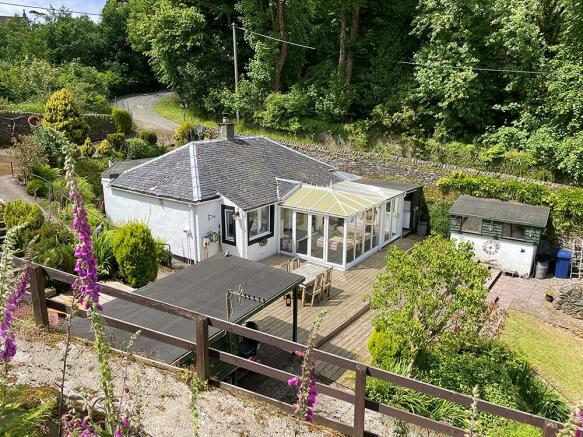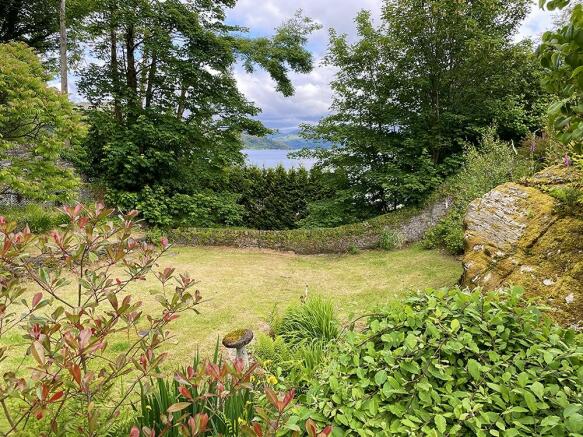Kames, Tighnabruaich, Argyll and Bute, PA21

- PROPERTY TYPE
Cottage
- BEDROOMS
2
- BATHROOMS
1
- SIZE
Ask agent
- TENUREDescribes how you own a property. There are different types of tenure - freehold, leasehold, and commonhold.Read more about tenure in our glossary page.
Freehold
Key features
- Detached Two Bed Cottage
- Upgraded and Modernised
- Idyllic Rural Setting
- Sea Views
- Open Plan Living with Stove
- Front Facing Conservatory
- Beautiful Extensive Gardens
- Driveway and Car Port
- Close to Local Amenities
- Ideal Home or Holiday Bolt Hole
Description
Beautiful detached cottage with sea views and an extensive and most exquisite garden in a peaceful and private setting in the coastal village of Kames. Upgraded, modernised and reconfigured in recent times, ‘Violet Cottage’ has a lovely homely feel to it, is in walk-in condition and comprises a large front-facing conservatory, a generous open-plan lounge / kitchen with multi-fuel stove which also heats the radiators and water throughout the property, two double bedrooms and bathroom. Externally, the current owners have totally transformed the sizeable gardens, which now boast numerous lawned and seating areas, interesting walkways with a plethora of colourful trees, plants and shrubs throughout, covered BBQ area, garage, carport / timber storage and driveway. Properties such as Violet Cottage seldom appear on the open market and there is no doubt that this will generate a high level of interest to a vast array of potential buyers so early viewing is a must!
The picturesque villages of Tighnabruaich and Kames sit on Kyles of Bute and are famous for their scenic beauty and sailing waters. The villages benefit from small local independent retailers as well as hotels, cafes and restaurants. The world renowned steamer, PS Waverley, also regularly berths at the pier. The wider area boasts a golf course, tennis court, children’s play area, sailing clubs and the ever expanding, and growing in stature, Portavadie Marina.
Accommodation
Open Plan Sitting Room / Kitchen, Lounge / Dining Conservatory, Two Double Bedrooms and Bathroom
Directions
From Tighnabruaich turn left when you reach the junction at Tide and Thyme. Shortly after taking this turning you will see a lane on the left hand side. Drive down this lane - Violet Cottage is the first house on the right. (If you reach Kames Village Store after taking the turning at Tide and Thyme you have gone slightly too far!).
Access
The property can be accessed by either the driveway or the pedestrian gate slightly further down the lane.
Entrance
Both entrances lead, albeit from different directions, to the conservatory at the front of the cottage. From the driveway / carport follow the path past the side of the house and from the pedestrian gate a pathway leads up to the conservatory.
Conservatory
5.40m x 4.50m
17’9” x 14’10”
The UPVC double doors open up to reveal a good sized conservatory which has views over the garden to the Kyles of Bute and the surrounding countryside. Side views also look over the garden and patio areas. This is a lovely room and perfect for dining, relaxing, entertaining friends, have morning coffee or just enjoy the peaceful surroundings.
Open Plan Sitting Room / Kitchen
6.00m x 4.35m
19’9” x 14’4”
Accessed from both sides of the conservatory, the room comprises a good sized lounge with modern kitchen making the room very sociable. A multi fuel stove is very homely and aesthetically pleasing as well as being practical by not only heating this room but also the radiators and hot water throughout the house.
Bedroom 2
3.60m x 2.60m
11’10” x 8’7”
Generous double bedroom off the living room, at the rear of the property overlooking the back garden through the large window.
An L-shaped hallway leads from the living room to the master bedroom and bathroom. The carpeted hallway has a good sized storage cupboard, radiator, integrated ceiling lights and a recess for coats and other outdoor wear.
Bedroom 1
6.00m x 3.15m
19’9” x 10’4”
Large double room with sea views through the recessed area which has triple aspect windows. In-built mirrored wardrobes provide excellent storage and the room further benefits by integrated ceiling lights, wall lights, further storage cupboard, carpet and radiator.
Bathroom
2.70m x 1.70m
8’11” x 5’7”
To the rear of the house and comprising white suite of WC, wash-hand basin and bath with electric shower over. Frosted glass window, wall tiles round bath and sink areas, ceiling light, radiator, mirrored vanity unit and space for other storage cabinets.
Gardens
The current owners have totally transformed the extensive grounds and it now really has something for everyone! Decking, large lawned areas, numerous walkways, a multitude of seating areas and a plethora of trees, plants, shrubs and flowers. Surrounded by a stone wall, the gardens really are a joy to wander round soaking up the absolutely beautiful setting, or dine alfresco after cooking under the covered BBQ area. The septic tank for the cottage is neatly hidden away in the garden, but with easy access when it needs to be emptied.
Driveway, Garage and Carport
At the entrance to the property the driveway, for several vehicles, leads to the timber garage / workshop with adjoining carport / storage area.
Misc.
The lane that leads to the property is privately owned by the other houses that are accessed from it, however Violet Cottage has a legal right of access.
Services
Mains Water
Private Septic Tank
Multi Fuel Stove
Integrated Multi-Fuel Central Heating and Hot Water System
Note: The services, white goods and electrical appliances have not been checked by the selling agents.
Council Tax
Violet Cottage is in Council Tax Band C.
Home Report
A copy of the Home Report is available by contacting Waterside Property Ltd.
Viewings
Strictly by appointment with Waterside Property Ltd.
Offers
Offers are to be submitted in Scottish legal terms to Waterside Property Ltd.
- COUNCIL TAXA payment made to your local authority in order to pay for local services like schools, libraries, and refuse collection. The amount you pay depends on the value of the property.Read more about council Tax in our glossary page.
- Band: C
- PARKINGDetails of how and where vehicles can be parked, and any associated costs.Read more about parking in our glossary page.
- Driveway
- GARDENA property has access to an outdoor space, which could be private or shared.
- Private garden
- ACCESSIBILITYHow a property has been adapted to meet the needs of vulnerable or disabled individuals.Read more about accessibility in our glossary page.
- Ask agent
Energy performance certificate - ask agent
Kames, Tighnabruaich, Argyll and Bute, PA21
NEAREST STATIONS
Distances are straight line measurements from the centre of the postcode- Wemyss Bay Station13.8 miles
About the agent
At Waterside Property, we understand that buying or selling your home is one of the most important decisions you will make. Our experienced and knowledgeable agents, along with the backing of our friendly and professional in-house team, will guide you through the whole process, regardless of whether you are a buyer looking to view the best selection of quality property in Argyll, or are a seller wanting to get unrivalled marketing and service in order to achieve the top price for your home, t
Notes
Staying secure when looking for property
Ensure you're up to date with our latest advice on how to avoid fraud or scams when looking for property online.
Visit our security centre to find out moreDisclaimer - Property reference P821. The information displayed about this property comprises a property advertisement. Rightmove.co.uk makes no warranty as to the accuracy or completeness of the advertisement or any linked or associated information, and Rightmove has no control over the content. This property advertisement does not constitute property particulars. The information is provided and maintained by Waterside Property, Dunoon. Please contact the selling agent or developer directly to obtain any information which may be available under the terms of The Energy Performance of Buildings (Certificates and Inspections) (England and Wales) Regulations 2007 or the Home Report if in relation to a residential property in Scotland.
*This is the average speed from the provider with the fastest broadband package available at this postcode. The average speed displayed is based on the download speeds of at least 50% of customers at peak time (8pm to 10pm). Fibre/cable services at the postcode are subject to availability and may differ between properties within a postcode. Speeds can be affected by a range of technical and environmental factors. The speed at the property may be lower than that listed above. You can check the estimated speed and confirm availability to a property prior to purchasing on the broadband provider's website. Providers may increase charges. The information is provided and maintained by Decision Technologies Limited. **This is indicative only and based on a 2-person household with multiple devices and simultaneous usage. Broadband performance is affected by multiple factors including number of occupants and devices, simultaneous usage, router range etc. For more information speak to your broadband provider.
Map data ©OpenStreetMap contributors.



