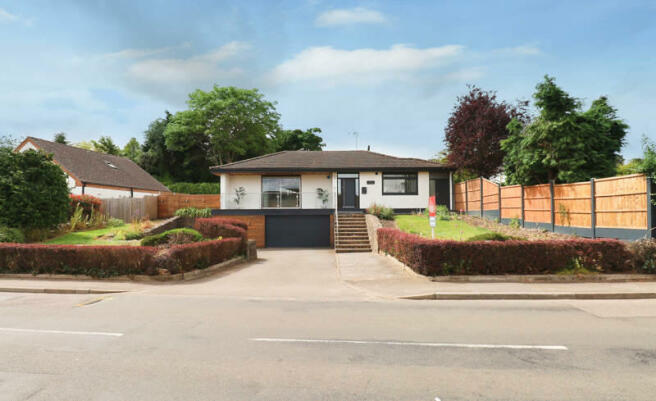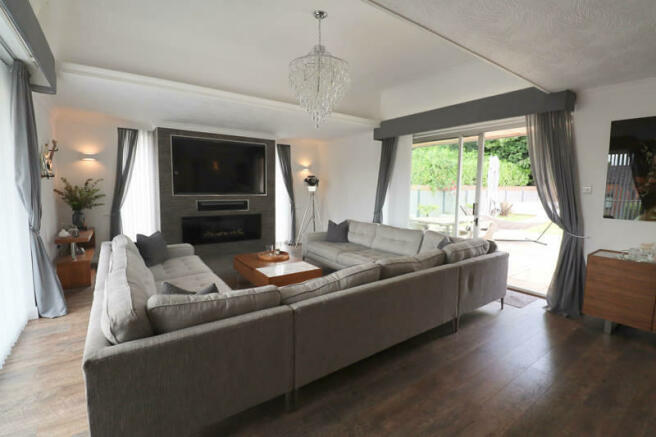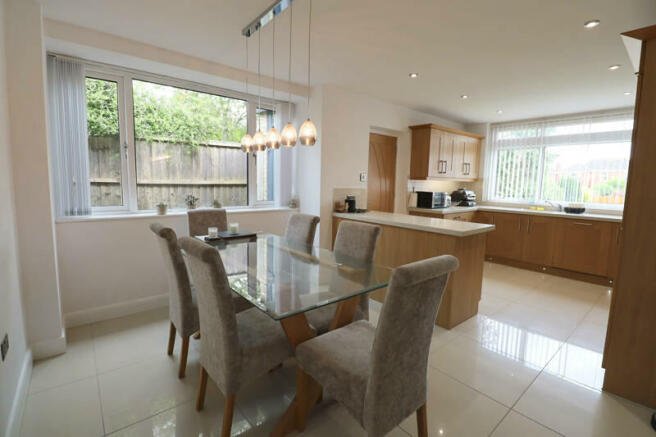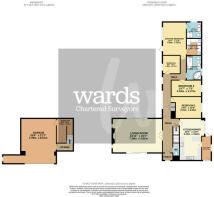Old Forge Road, Fenny Drayton, Leicestershire, CV13 6BD

- PROPERTY TYPE
Detached Bungalow
- BEDROOMS
4
- BATHROOMS
2
- SIZE
Ask agent
- TENUREDescribes how you own a property. There are different types of tenure - freehold, leasehold, and commonhold.Read more about tenure in our glossary page.
Freehold
Description
Porch
With feature anthracite front door and laminate flooring.
Hall
With loft access hatch, store cupboard, laminate flooring and two UPVC triple glazed windows to the side elevation.
WC
1.88m x 0.81m
With two-piece white suite comprising bowl sink on illuminated floating vanity unit and concealed cistern WC. Black slate effect floor and wall tiling with floating ceiling.
Living Room
4.91m x 7.28m
An outstanding entertaining space with feature vaulted ceiling with chandelier and a triple aspect providing excellent natural light. Feature media wall finished in slate effect tiles with electric fire. Metal framed double glazed sliding doors to the front and rear elevation, along with two UPVC triple glazed windows to the side elevation. To the front elevation there is a balcony with glass balustrade and black floor tiling.
Kitchen/Diner
6.1m x 3.66m
Fitted with a good range of oak effect base and wall units with granite veneer worktops over and inset sink with drainage grooves. Hotpoint double oven, Fisher & Paykel induction hob with extractor over. Integrated dishwasher and fridge freezer. Cream floor tiles and metro tiled splashbacks. Feature light fitting to Dining Area, under cabinet and plinth lighting. Metal framed double glazed window to the front and UPVC triple glazed window to the side elevation.
Utility Room
3.38m x 1.41m
With plumbing for a washing machine and laminate floor. Feature anthracite composite door to the front elevation, UPVC triple glazed window to the side and door to the rear.
Master Bedroom
4.84m x 3.47m
With laminate flooring, TV aerial point and socket at eye level and ceiling spotlights. UPVC triple glazed window and door to the side elevation.
Ensuite
2.33m x 2.23m
With double sink over black floating vanity unit, low flush WC and shower in a cubicle. Mirrored cabinet over sinks, ceiling spotlights and extractor fan. Carrera marble effect floor and full height wall tiles.
Dressing Room
2.38m x 2.25m
With built in wardrobes and drawers to three walls, sensor activated ceiling spotlights and Carrera marble effect floor tiles.
Bedroom 2
3.06m x 4.41m
With laminate flooring, TV aerial point and socket at eye level and UPVC triple glazed window to the side elevation.
Bedroom 3
2.27m x 4.44m
With feature timber wall and UPVC triple glazed window to the side elevation.
Bedroom 4
2.66m x 2.47m
With laminate flooring, TV aerial point and socket at eye level and UPVC triple glazed window to the side elevation.
Bathroom
3.6m x 2.21m
Fitted with a four piece white suite comprising sink over walnut effect vanity unit, low flush WC, shower (with concealed pipework controls) in a freestanding cubicle and corner bath. Walnut effect store cupboard, LED mirror, heated towel rail, ceiling spotlights and extractor fan. Cream floor and full height wall tiling. UPVC triple glazed window to the side elevation.
Garage
6.56m x 7.78m
With partitioned work room, solid concrete floor, power, lighting and electric up and over door. UPVC triple glazed window to the side elevation.
Outside
To the front elevation, the house is elevated and set back from the road. There is a tarmacadam driveway leading to the garage and providing off road car parking. There are two lawned areas enclosed by dwarf hedging and with attractive shrubbery borders. The rear garden is a superb feature of the property and is predominantly laid to lawn with a patio area adjacent to the rear of the property. There is an insulated summerhouse to the rear of the plot, currently arranged as a bar/gym and benefiting from bi-folding doors to the front elevation. The garden has feature lighting, a water feature and is enclosed by contemporary grey fencing and benefits from gated access from the front elevation.
Brochures
Current Brochure- COUNCIL TAXA payment made to your local authority in order to pay for local services like schools, libraries, and refuse collection. The amount you pay depends on the value of the property.Read more about council Tax in our glossary page.
- Ask agent
- PARKINGDetails of how and where vehicles can be parked, and any associated costs.Read more about parking in our glossary page.
- Yes
- GARDENA property has access to an outdoor space, which could be private or shared.
- Yes
- ACCESSIBILITYHow a property has been adapted to meet the needs of vulnerable or disabled individuals.Read more about accessibility in our glossary page.
- Ask agent
Energy performance certificate - ask agent
Old Forge Road, Fenny Drayton, Leicestershire, CV13 6BD
NEAREST STATIONS
Distances are straight line measurements from the centre of the postcode- Atherstone Station3.0 miles
- Nuneaton Station3.1 miles
- Hinckley Station5.3 miles
About the agent
Ward Surveyors are one of the region’s leading practices of Chartered Surveyors and Estate Agents. Since establishment in 1988, Ward Surveyors have been providing a comprehensive range of property services including Residential Sales & Lettings, Commercial Sales & Lettings, Estate & Block Property Management, Professional Valuations, Property Condition Reports, Planning & Development Consultancy and Lease Advisory.
Ward Surveyors are regulated by the RICS (Royal Institution of Chartered
Industry affiliations



Notes
Staying secure when looking for property
Ensure you're up to date with our latest advice on how to avoid fraud or scams when looking for property online.
Visit our security centre to find out moreDisclaimer - Property reference 51768FH. The information displayed about this property comprises a property advertisement. Rightmove.co.uk makes no warranty as to the accuracy or completeness of the advertisement or any linked or associated information, and Rightmove has no control over the content. This property advertisement does not constitute property particulars. The information is provided and maintained by Wards Residential, Hinckley. Please contact the selling agent or developer directly to obtain any information which may be available under the terms of The Energy Performance of Buildings (Certificates and Inspections) (England and Wales) Regulations 2007 or the Home Report if in relation to a residential property in Scotland.
*This is the average speed from the provider with the fastest broadband package available at this postcode. The average speed displayed is based on the download speeds of at least 50% of customers at peak time (8pm to 10pm). Fibre/cable services at the postcode are subject to availability and may differ between properties within a postcode. Speeds can be affected by a range of technical and environmental factors. The speed at the property may be lower than that listed above. You can check the estimated speed and confirm availability to a property prior to purchasing on the broadband provider's website. Providers may increase charges. The information is provided and maintained by Decision Technologies Limited. **This is indicative only and based on a 2-person household with multiple devices and simultaneous usage. Broadband performance is affected by multiple factors including number of occupants and devices, simultaneous usage, router range etc. For more information speak to your broadband provider.
Map data ©OpenStreetMap contributors.




