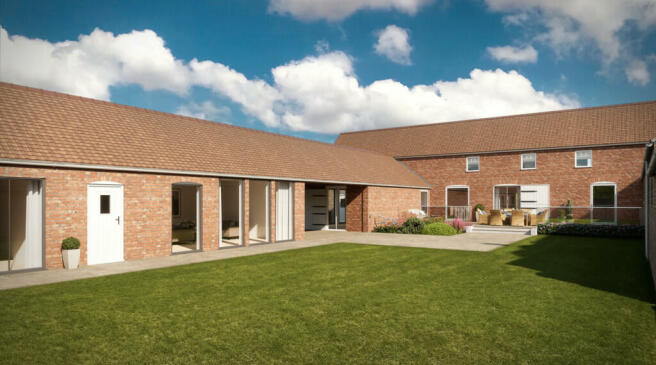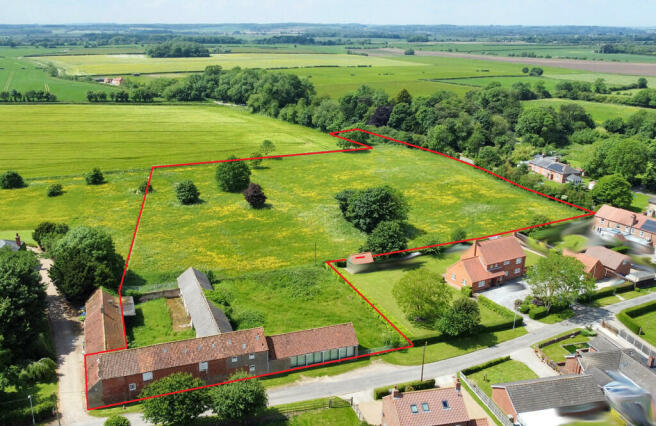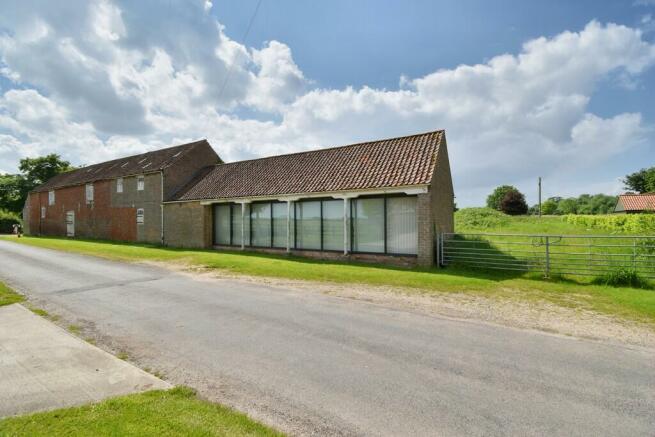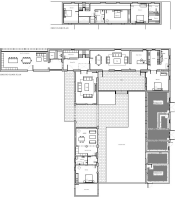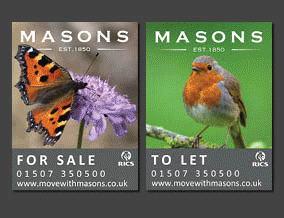
Chapel Lane, Great Carlton LN11 8JR

- PROPERTY TYPE
Barn
- BEDROOMS
5
- SIZE
5,370 sq ft
499 sq m
- TENUREDescribes how you own a property. There are different types of tenure - freehold, leasehold, and commonhold.Read more about tenure in our glossary page.
Freehold
Key features
- Full planning permission granted
- Superb barn conversion project with expected floor space of 5370 sq ft!
- 4 bedroom 2 storey accommodation with 1 bedroom adjoining annex
- CGI imagery shows artists impression
- Grounds extending into paddock to provide a total area of 4.4 acres (sts)
- Quiet no through road position in a popular village
- Well thought out open plan living
- Large proposed formal gardens and sunny internal courtyard with terrace
Description
Full planning has been granted providing 4-bedroom 2 storey accommodation with 4 reception rooms covering 4500 sq foot with an adjoining 1 bedroom annex (840 sq foot) making an ideal set up for merging families. Externally the driveway gives access to the parking and sheltered internal courtyard. Gated access into the grass paddock beyond presenting an excellent opportunity for equestrian or horticultural use.
Location The plot enjoys a quiet rural setting just a short drive from the popular market town of Louth, (7 miles) which has an excellent range of shops, primary/secondary schools and academies, the King Edward VI grammar school and numerous recreational facilities. Louth has a cinema, theatre, sports and swimming centres, tennis academy, bowls, golf course and the Kenwick Park Leisure and Equestrian Centre on the outskirts. Seven miles to the east is the Lincolnshire coast with nature reserves to north and south, the latter culminating in beaches which stretch for many miles beyond Skegness to Gibraltar Point. Legbourne and South Reston are around three to three and a half miles away, each providing popular public houses with dining facilities. The main regional business centres are in Lincoln (35 miles) and Grimsby (24 miles)
Directions From Louth take the B1200 towards Legbourne, take the second exit at the roundabout and follow the A157 through Legbourne. After leaving the village, look for and take the first left turning to Little Carlton, follow the lane to the eventual T-junction and turn right. Continue to Great Carlton and at the crossroads in the village centre, carry straight on and the barns will be found on the right.
The Proposed Dwelling and Plot The barns enjoy a superb position on a no through lane with excellent views all round. The accommodation has been well planned as to make the most of the positioning and orientation openings onto its own grounds. Access is directly from Chapel Lane where the proposed driveway will lead to the rear of the property. The proposed dwelling will be a mixture of 1 and 2 storey elements which has been designed specifically to respond to the character of the existing buildings. The former cart shed to one end which was partially converted to an office will form the open plan dining kitchen area. Apart from the stores and workshops to one side (which are retained for use by Wyggeston House) the entire building will be converted to create one dwelling housing four bedrooms in total. The southern single storey section which is connected to the main barn by a covered passageway will be converted to form a single bedroom annex.
Gated access into the parkland beyond provides brilliant scope for recreational, equestrian or horticultural use (subject to any necessary consents). A newly formed boundary on the south eastern side of the paddock is currently open and will be the responsibility of the buyer to erect Lincolnshire post and rail fencing along its length within six months from completing the purchase of the property.
Accommodation The dwelling has been designed with contemporary and versatile living in mind covering a total floor space of 5370 square feet and the layout can be viewed on the enclosed plans and comprises; Entrance hall with utility room off, turned stairs leading to the first floor. Opening through giving access to the WC and pantry which then opens into the superb open plan living dining kitchen area retaining the current fully glazed rear aspect. Off the Hall there is a formal lounge with fully glazed side aspect and external access door to the terrace. Further door from the hall to the further large reception room ideal as dining or sitting room with door to terrace and opening into the study. From here the master bedroom suite can be accessed with large dressing room and en suite bathroom with double doors onto the master bedroom with external door to terrace.
To the first floor a spacious landing with airing cupboard gives access to three further double bedrooms, one of which having en suite shower room and walk in wardrobe. Finally off the landing is the family bathroom with four piece suite.
Adjoining the property via a covered passageway is the one bedroom annex, comprising open plan living kitchen dining area with glazed wall to one side, door through to the central hall with four piece bathroom off it. Further door giving access to the double bedroom. Adjacent the annex is a useful garden store.
Externally the delightful sunny courtyard has paved patios and terrace, ample driveway and formal garden with gates leading into the paddock beyond.
Planning Full planning was granted following application number N/063/02285/23 by the East Lindsey District Council Planning Department on the 29th January 2024. Full details can be downloaded from the planning portal or emailed by request from the selling agent. We recommend that the planning decision notice be considered in full, together with all the associated conditions and documentation before submitting an offer.
Method of Sale The land is for sale by Private Treaty.
Council Tax and Business Rates The property is not recorded on the East Lindsey District Council website for council
tax purposes but any residential occupation such as that for which permission has been
granted would alter this position. Business rates currently apply to the partially converted
office which will be voided after commencement of the development.
Sporting and Mineral Rights These are included in the sale where they are owned.
Wayleaves, Easements, Covenants and Rights of Way
The land is sold subject to and with the benefit of all existing wayleaves, easements and quasi-easements and rights of way, whether mentioned in these particulars or not.
Overage Clause The sale of the property is subject to overage provisions whereby should planning for separate residential development or dwelling be granted, then an uplift payment of 40% within a 25 year period will be payable to the current vendors or their beneficiaries upon either the earlier implementation or sale of the building plots. Please contact the agent for further details.
Tenure The land is offered for sale freehold with vacant possession on completion.
Viewing The barns may only be viewed by pre-arranged accompanied appointment. Please contact the selling agent for further information on viewing and to register your interest.
General Information The particulars of this property are intended to give a fair and substantially correct overall description for the guidance of intending purchasers. Plans/Maps are not to specific scale, are based on information supplied and subject to verification by a solicitor at sale stage. The barn has separate electricity connection to the partially converted office area which will need extending accordingly to the accommodation. Waste connection is present. The dwelling will require a new water connection - applicants should satisfy themselves as to the precise position and accessibility of these services.
Brochures
Online Brochure- COUNCIL TAXA payment made to your local authority in order to pay for local services like schools, libraries, and refuse collection. The amount you pay depends on the value of the property.Read more about council Tax in our glossary page.
- Band: TBC
- PARKINGDetails of how and where vehicles can be parked, and any associated costs.Read more about parking in our glossary page.
- Off street
- GARDENA property has access to an outdoor space, which could be private or shared.
- Yes
- ACCESSIBILITYHow a property has been adapted to meet the needs of vulnerable or disabled individuals.Read more about accessibility in our glossary page.
- Ask agent
Energy performance certificate - ask agent
Chapel Lane, Great Carlton LN11 8JR
NEAREST STATIONS
Distances are straight line measurements from the centre of the postcode- Thorpe Culvert Station15.6 miles
About the agent
Masons Sales & Lettings offers the expertise expected of a long established local firm along with the very best service to our clients by qualified members of the Royal Institution of Chartered Surveyors (RICS). We offer tailored marketing, full colour brochure with floor plans and well maintained database of buyers.
Industry affiliations



Notes
Staying secure when looking for property
Ensure you're up to date with our latest advice on how to avoid fraud or scams when looking for property online.
Visit our security centre to find out moreDisclaimer - Property reference 101134008166. The information displayed about this property comprises a property advertisement. Rightmove.co.uk makes no warranty as to the accuracy or completeness of the advertisement or any linked or associated information, and Rightmove has no control over the content. This property advertisement does not constitute property particulars. The information is provided and maintained by Masons Sales, Louth. Please contact the selling agent or developer directly to obtain any information which may be available under the terms of The Energy Performance of Buildings (Certificates and Inspections) (England and Wales) Regulations 2007 or the Home Report if in relation to a residential property in Scotland.
*This is the average speed from the provider with the fastest broadband package available at this postcode. The average speed displayed is based on the download speeds of at least 50% of customers at peak time (8pm to 10pm). Fibre/cable services at the postcode are subject to availability and may differ between properties within a postcode. Speeds can be affected by a range of technical and environmental factors. The speed at the property may be lower than that listed above. You can check the estimated speed and confirm availability to a property prior to purchasing on the broadband provider's website. Providers may increase charges. The information is provided and maintained by Decision Technologies Limited. **This is indicative only and based on a 2-person household with multiple devices and simultaneous usage. Broadband performance is affected by multiple factors including number of occupants and devices, simultaneous usage, router range etc. For more information speak to your broadband provider.
Map data ©OpenStreetMap contributors.
