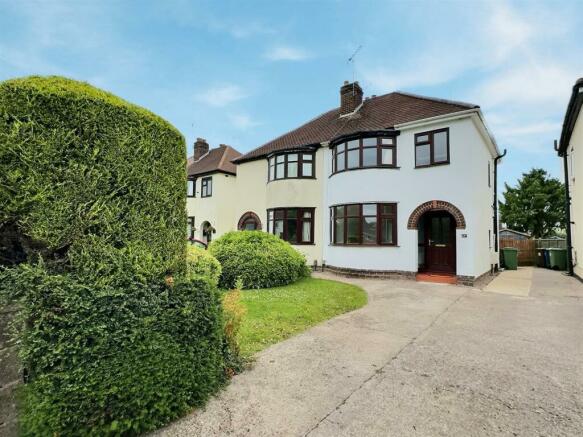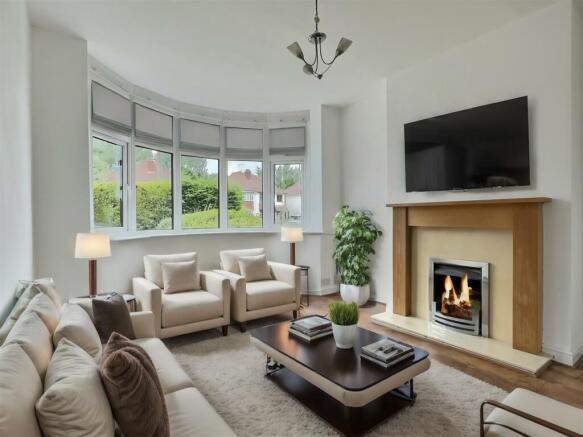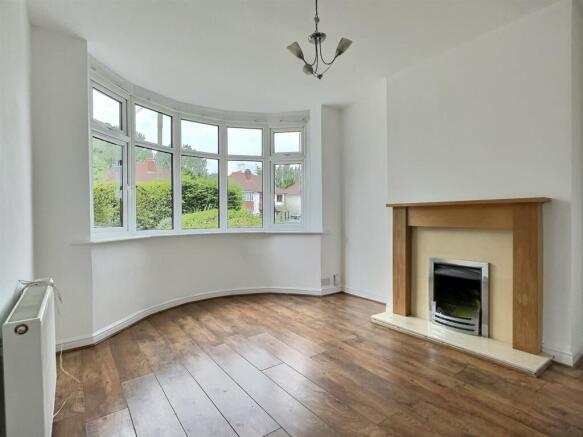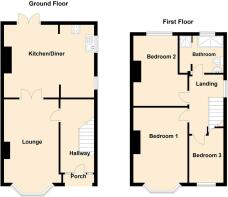
Sandon Road, Stafford

- PROPERTY TYPE
House
- BEDROOMS
3
- BATHROOMS
1
- SIZE
926 sq ft
86 sq m
- TENUREDescribes how you own a property. There are different types of tenure - freehold, leasehold, and commonhold.Read more about tenure in our glossary page.
Freehold
Key features
- Chain Free
- Recently Refurbished
- New Modern Kitchen
- New Bathroom
- Garden
- Off Road Parking
- Close To Local Amenities
Description
As you arrive, you're welcomed by an inviting front garden and ample driveway space. Inside, the spacious entrance hall leads you to a bright and airy lounge with a stunning bay window and elegant fireplace, perfect for cozy family gatherings. The modern kitchen diner boasts sleek cabinetry and integrated appliances, providing a fantastic space for meals and entertaining.
Upstairs, the property features a generously sized master bedroom with another beautiful bay window, two additional well-proportioned bedrooms, and a stylish family bathroom equipped with a bathtub, shower cubicle, WC, and sink. Every room has been thoughtfully designed and updated to offer maximum comfort and functionality.
The expansive rear garden is a private oasis, perfect for outdoor activities, barbecues, and relaxation. With plenty of space for gardening and play, this garden caters to all your outdoor needs.
Located in the vibrant town of Stafford, this home benefits from a prime location with excellent local amenities. Stafford town center, just a short distance away, offers a variety of shops, restaurants, and cafes. The area is home to highly regarded schools, making it an excellent choice for families. For those who enjoy nature, the nearby Doxey Marshes Nature Reserve provides beautiful walking trails and wildlife spotting opportunities.
Stafford boasts a rich history and a strong sense of community, with excellent transport links, including a mainline railway station offering direct trains to Birmingham, Manchester, and London. This makes it an ideal location for commuters seeking a convenient yet tranquil living environment.
Don’t miss the chance to make this wonderful house your new home. Embrace the perfect blend of comfort, convenience, and natural beauty at this Sandon Road property. Contact us today to arrange a viewing and discover all that this charming home and its fantastic location have to offer!
Council Tax Band:
Band C
Contact Us:
For more information or to schedule a viewing, please contact our estate agents. We look forward to welcoming you to your new home!
Ground Floor -
Lounge - 3.35 x 3.28 (10'11" x 10'9") - Welcome to the elegant lounge of this stunning semi-detached home on Sandon Road. The lounge is bathed in natural light, courtesy of the expansive bay window that offers charming views of the front garden. The room features a stylish fireplace, perfect for cosy evenings, and beautiful wood flooring that adds a touch of warmth and sophistication. The neutral decor provides a blank canvas for your personal style, making it easy to imagine this space as the heart of your home, whether you're hosting guests or enjoying a quiet night in.
Please note furniture images are AI generated for staging
Kitchen Diner - 5.13 x 3.99 (16'9" x 13'1") - Lounge Diner
Welcome to the inviting lounge diner, a perfect blend of comfort and style. The lounge area features a large bay window that bathes the room in natural light, creating a bright and airy atmosphere. The focal point of the room is the elegant fireplace, which adds a touch of warmth and charm. The wooden flooring enhances the contemporary feel of the space, making it an ideal setting for both relaxing and entertaining.
Moving towards the dining area, you'll appreciate the open-plan layout that seamlessly connects to the modern kitchen. This spacious dining area is perfect for family meals or hosting dinner parties. The neutral decor and ample lighting make it a versatile space that can be easily personalized to suit your style.
The lounge diner offers a harmonious balance of function and aesthetics, providing a comfortable and stylish space to enjoy daily life and special occasions.
Entrance Hall - Entrance Hall
Step into the welcoming entrance hall of this beautifully renovated semi-detached home on Sandon Road. This bright and inviting space features polished wooden flooring, a stylish light fixture, and ample natural light streaming through the frosted glass panels of the front door. The staircase, adorned with a wooden banister, leads to the upper floor, adding a touch of elegance to the entrance. This space sets the tone for the rest of the home, offering a warm and inviting first impression.
First Floor -
Master Bedroom - 3.35 x 3.30 (10'11" x 10'9") - Master Bedroom
Step into the serene ambiance of the master bedroom, a spacious retreat designed for ultimate comfort and relaxation. The large bay window floods the room with natural light, enhancing the airy feel and offering delightful views of the surrounding neighbourhood. The plush new carpet underfoot adds a touch of luxury, while the neutral colour palette provides a calm and soothing backdrop, perfect for unwinding at the end of the day. With ample space for a large bed and additional furniture, this master suite is both functional and inviting, making it an ideal sanctuary within your home.
Bathroom - Bathroom
Discover tranquillity in the beautifully renovated bathroom. This contemporary space features sleek white tiles, creating a clean and modern look. The room is equipped with a spacious bathtub, perfect for relaxing soaks, as well as a separate shower cubicle with an overhead shower for convenience. The elegant sink area includes a stylish mirror, enhancing the sense of light and space. With its fresh, neutral decor, this bathroom offers a serene retreat for all your pampering needs.
Bedroom Two - 4.20 x 2.44 (13'9" x 8'0") - Bedroom Two
Step into this bright and spacious second bedroom, where natural light pours in through the large windows, creating a welcoming and airy atmosphere. The room is freshly painted in a crisp, clean white, enhancing the sense of space and tranquililty. The new, plush carpeting adds a touch of luxury, making this room an ideal sanctuary for relaxation. Whether used as a guest room, a child's bedroom, or a home office, this versatile space offers comfort and style to suit any need.
Bedroom Three - 2.10 x 1.70 (6'10" x 5'6") - Bedroom Three
Step into a cosy and bright space perfect for a child's room, guest room, or a home office. Bedroom three features a large window allowing for plenty of natural light, and a neutral color palette that provides a versatile backdrop for any decor style. The new carpeting adds a touch of comfort, making this room an inviting and adaptable area for various uses.
Landing -
Garden - Garden
Step outside to discover your private oasis. The expansive garden boasts a lush green lawn bordered by mature hedges, providing a sense of tranquility and seclusion. Perfect for family gatherings, gardening enthusiasts, or simply enjoying a sunny day, this outdoor space offers endless possibilities. A patio area adjacent to the house is ideal for al fresco dining or a morning coffee, while a well-maintained pathway leads you through the garden, inviting exploration and relaxation.
Brochures
Sandon Road, Stafford- COUNCIL TAXA payment made to your local authority in order to pay for local services like schools, libraries, and refuse collection. The amount you pay depends on the value of the property.Read more about council Tax in our glossary page.
- Band: C
- PARKINGDetails of how and where vehicles can be parked, and any associated costs.Read more about parking in our glossary page.
- Driveway
- GARDENA property has access to an outdoor space, which could be private or shared.
- Yes
- ACCESSIBILITYHow a property has been adapted to meet the needs of vulnerable or disabled individuals.Read more about accessibility in our glossary page.
- Ask agent
Sandon Road, Stafford
Add an important place to see how long it'd take to get there from our property listings.
__mins driving to your place
Your mortgage
Notes
Staying secure when looking for property
Ensure you're up to date with our latest advice on how to avoid fraud or scams when looking for property online.
Visit our security centre to find out moreDisclaimer - Property reference 33205293. The information displayed about this property comprises a property advertisement. Rightmove.co.uk makes no warranty as to the accuracy or completeness of the advertisement or any linked or associated information, and Rightmove has no control over the content. This property advertisement does not constitute property particulars. The information is provided and maintained by Open House Estate Agents, Nationwide. Please contact the selling agent or developer directly to obtain any information which may be available under the terms of The Energy Performance of Buildings (Certificates and Inspections) (England and Wales) Regulations 2007 or the Home Report if in relation to a residential property in Scotland.
*This is the average speed from the provider with the fastest broadband package available at this postcode. The average speed displayed is based on the download speeds of at least 50% of customers at peak time (8pm to 10pm). Fibre/cable services at the postcode are subject to availability and may differ between properties within a postcode. Speeds can be affected by a range of technical and environmental factors. The speed at the property may be lower than that listed above. You can check the estimated speed and confirm availability to a property prior to purchasing on the broadband provider's website. Providers may increase charges. The information is provided and maintained by Decision Technologies Limited. **This is indicative only and based on a 2-person household with multiple devices and simultaneous usage. Broadband performance is affected by multiple factors including number of occupants and devices, simultaneous usage, router range etc. For more information speak to your broadband provider.
Map data ©OpenStreetMap contributors.





