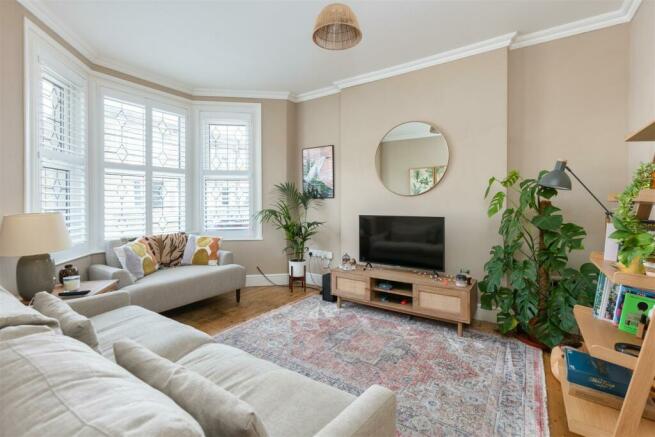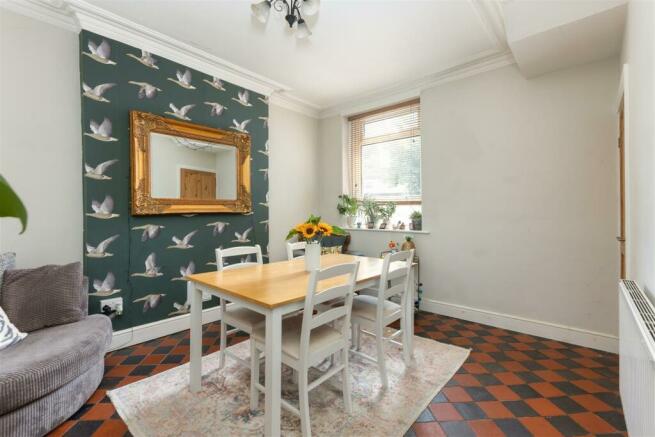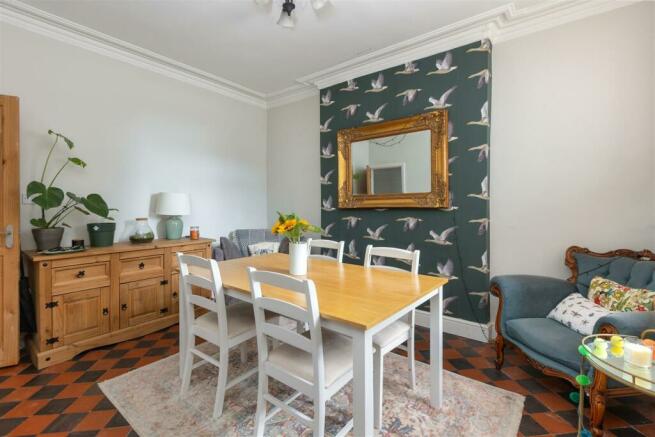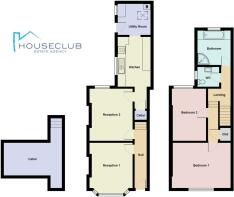
Vale Road, Lancaster

- PROPERTY TYPE
End of Terrace
- BEDROOMS
2
- BATHROOMS
1
- SIZE
1,271 sq ft
118 sq m
- TENUREDescribes how you own a property. There are different types of tenure - freehold, leasehold, and commonhold.Read more about tenure in our glossary page.
Freehold
Description
Two large reception rooms greet you as you enter the property, with a large galley kitchen and practical utility room set behind. The interior feels bright and airy with high ceilings and large windows flooding each room with natural light. Upstairs the tiled main bathroom sits next to the separate WC, servicing the two double bedrooms upstairs. There is no shortage of storage with a cupboard off the top landing and a large cellar beneath the house, perfect for maintaining the clean, modern feel.
A large paved rear garden, provides an ideal outdoor entertaining space, with a shed providing further storage and two gates leading to the alley beside.
A great property, with a warm, modern feel that has been lovingly curated by the current owners and is just waiting for you to add your touch!
Location -
Hallway - 4.71 x 0.95 (15'5" x 3'1") - An external UPVC door sits at the entrance to the house with a lead effect frosted window above providing natural light. Two double panel radiators are mounted above the vinyl tile flooring, creating a warm and welcoming hallway.
Reception 1 - 3.52 x 3.35 (11'6" x 10'11") - A spacious living room sits at the front of the property, with varnished floorboard flooring and a large double glazed bay window with bespoke shuttering. The large floor area has ample space for 2 sofas, shelving units, entertainment centre and coffee tables. A fantastic space for entertaining and relaxing.
Reception 2 - 4.08 x 3.35 (13'4" x 10'11") - A second reception sits at the centre of the house with a double glazed window onto the rear garden. With period tiled flooring and coving around the perimeter of the room, it is currently a characterful dining space. A large double panel radiator is mounted on the wall as you enter.
Kitchen - 3.87 x 2.55 (12'8" x 8'4") - A stylish kitchen with over and under counter contemporary cabinetry on two sides. A double sink and drainer sits beneath the double glazed window onto the side aspect of the property with neutral tiling to ceiling. Appliances include a four ring gas hob, integrated double oven, dishwasher point and plug sockets for kitchen appliances. A tiled floor leads from the entrance to the cellar through to the utility room behind creating a seamless preparation space.
Utility Room - 2.55 x 2.42 (8'4" x 7'11") - A practical utility room sits at the rear of the property filled with light from a double glazed window to the side, an overhead skylight and glass paned external door to the rear garden. There is a counter installed with a tiled backsplash, beneath are utility points for a washer and dryer. The boiler sits in the opposite corner, with a sleek tiled floor and white painted walls.
Landing - 2.75 x 1.7 (9'0" x 5'6") - Natural wood stairs with white painted kickboards lead to the first floor. The landing connects the upstairs rooms, with varnished floorboards, painted white woodwork and a neutral wall colour. There is space at the top of the stairs for a small table, with access to a storage cupboard next to the main bedroom.
Bathroom - 2.69 x 2.59 (8'9" x 8'5") - The main bathroom features tiled flooring and tiled walls with a fully tiled shower enclosure. A bath is set into a platform beneath the frosted double glazed window onto the rear garden. A separate corner shower unit with a heated towel rail and double panel radiator complete the spacious bathroom.
Wc - 1.7 x 1.52 (5'6" x 4'11") - A tiled modern bathroom with a low flush toilet, contemporary pedestal sink, storage alcove and a frosted double glazed window looking out to the side of the property providing natural light.
Bedroom 1 - 4.38 x 3.52 (14'4" x 11'6") - A spacious double bedroom located at the front of the property with two double glazed, lead effect windows looking out the front aspect. Beautifully decorated to create a contemporary sleeping space with varnished floorboard flooring. There is ample room for a large bed, wardrobe, dressing table and bedside tables with an overhead pendant ceiling light completing the room.
Bedroom 2 - 4.03 x 2.67 (13'2" x 8'9") - A double bedroom sits at the top of the stairs, with varnished floorboards and a double glazed window looking out onto the rear garden. Featuring an overhead pendant ceiling light, internal wooden door and a double panel radiator. Currently used as a home office, it would also make a fantastic second bedroom, nursery or hobby room.
Store Cupboard - 1.04 x 0.81 (3'4" x 2'7") - Storage cupboard located off the main landing, with shelving, ideal for storing clothes and towels to keep the home feeling clutter-free.
Cellar - 4.43 x 3.35 (14'6" x 10'11") - A large cellar with electric lighting sits beneath the house, accessed from a doorway beside the kitchen. Perfect for storage or for use as an additional workspace.
External - A well-proportioned, south-facing rear garden with a large paved patio. Currently housing a storage shed and seating, not overlooked by neighbours, it is the perfect space for entertaining in the warmer months. There is side access through two separate gateways to the alley beside.
Brochures
Vale Road, LancasterBrochure- COUNCIL TAXA payment made to your local authority in order to pay for local services like schools, libraries, and refuse collection. The amount you pay depends on the value of the property.Read more about council Tax in our glossary page.
- Band: B
- PARKINGDetails of how and where vehicles can be parked, and any associated costs.Read more about parking in our glossary page.
- Ask agent
- GARDENA property has access to an outdoor space, which could be private or shared.
- Yes
- ACCESSIBILITYHow a property has been adapted to meet the needs of vulnerable or disabled individuals.Read more about accessibility in our glossary page.
- Ask agent
Vale Road, Lancaster
NEAREST STATIONS
Distances are straight line measurements from the centre of the postcode- Lancaster Station1.0 miles
- Bare Lane Station1.7 miles
- Morecambe Station2.8 miles
About the agent
Houseclub is a multi award winning independent estate agency specialising in sales in Lancaster, Morecambe, Carnforth and the surrounding areas. Our working hours may be 9:00 to 5:00 but we trust you will see quickly that we are far more than that. We pride ourselves on offering more than you'd expect from a business within this industry as though we are service driven we also have a track record of outstanding sales results. All enquiries are dealt with honestly, efficiently and with the cli
Notes
Staying secure when looking for property
Ensure you're up to date with our latest advice on how to avoid fraud or scams when looking for property online.
Visit our security centre to find out moreDisclaimer - Property reference 33205274. The information displayed about this property comprises a property advertisement. Rightmove.co.uk makes no warranty as to the accuracy or completeness of the advertisement or any linked or associated information, and Rightmove has no control over the content. This property advertisement does not constitute property particulars. The information is provided and maintained by Houseclub, Lancaster. Please contact the selling agent or developer directly to obtain any information which may be available under the terms of The Energy Performance of Buildings (Certificates and Inspections) (England and Wales) Regulations 2007 or the Home Report if in relation to a residential property in Scotland.
*This is the average speed from the provider with the fastest broadband package available at this postcode. The average speed displayed is based on the download speeds of at least 50% of customers at peak time (8pm to 10pm). Fibre/cable services at the postcode are subject to availability and may differ between properties within a postcode. Speeds can be affected by a range of technical and environmental factors. The speed at the property may be lower than that listed above. You can check the estimated speed and confirm availability to a property prior to purchasing on the broadband provider's website. Providers may increase charges. The information is provided and maintained by Decision Technologies Limited. **This is indicative only and based on a 2-person household with multiple devices and simultaneous usage. Broadband performance is affected by multiple factors including number of occupants and devices, simultaneous usage, router range etc. For more information speak to your broadband provider.
Map data ©OpenStreetMap contributors.





