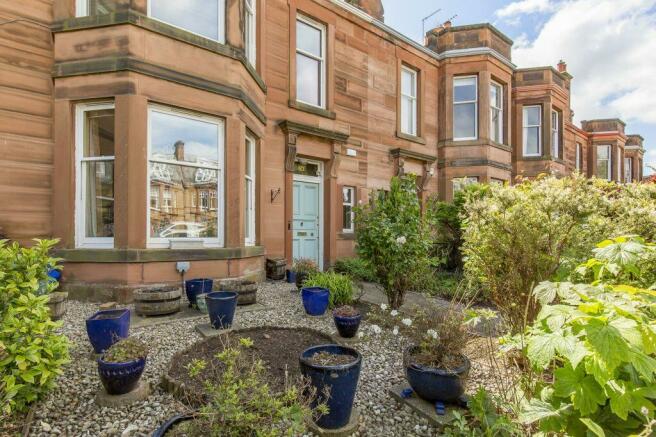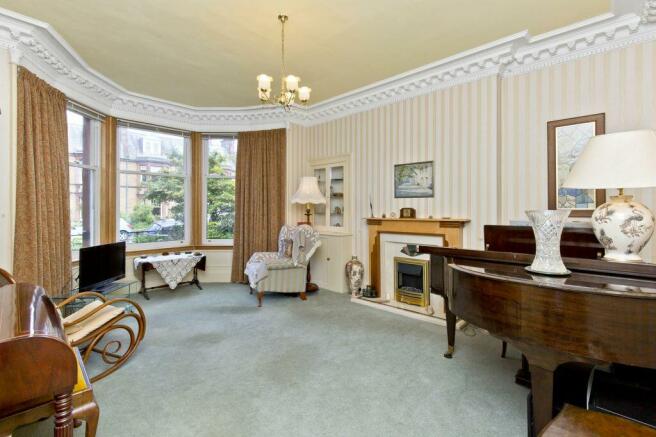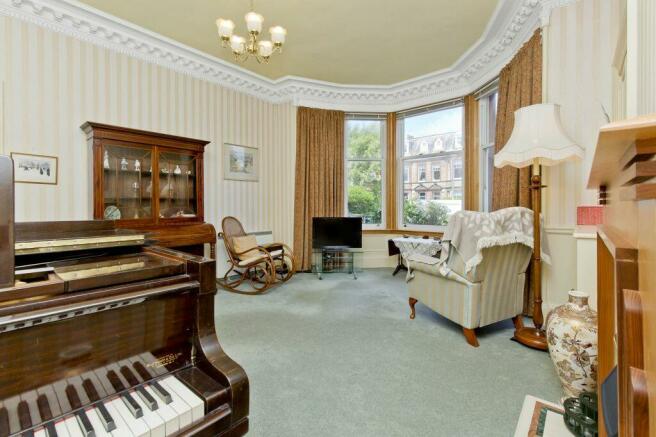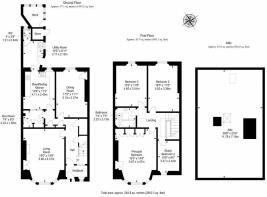121 Craiglea Drive, Morningside, Edinburgh, EH10 5PL

- PROPERTY TYPE
Terraced
- BEDROOMS
4
- BATHROOMS
2
- SIZE
Ask agent
- TENUREDescribes how you own a property. There are different types of tenure - freehold, leasehold, and commonhold.Read more about tenure in our glossary page.
Freehold
Key features
- Rarely available traditional house in Morningside
- Large rooms with well-retained period details
- Large living room with a bay window
- Dining room with rear garden views
- Well-appointed breakfasting kitchen
- Utility room with rear garden access
- Three large double bedrooms
- One versatile bedroom/home office
Description
General Features:
• Rarely available traditional house in Morningside
• With a floorplan covering over 2,850 square feet
• Forms part of the Plewlands conservation area
• Large rooms with well-retained period details
Accommodation Features:
• Vestibule and hall with generous storage
• Large living room with a bay window
• Dining room with rear garden views
• Well-appointed breakfasting kitchen
• Utility room with rear garden access
• Galleried landing with a rooflight
• Three large double bedrooms
• One versatile bedroom/home office
• Flexible box room for creative use
• A family bathroom and a separate WC
• Partially floored attic with development potential
• Private stores and excellent storage
• Electric heating system
• Double-glazed sash windows
Exterior Features:
• Easy-to-maintain front garden
• Southwest-facing rear garden
• Unrestricted on-street parking
Entering the home, you are greeted by a bright vestibule that flows through to a central hall, with sunny yellow décor and a sweeping traditional staircase. It offers a wonderful introduction and generous built-in storage, too.
There are two reception rooms to choose from: the living room and the dining room, both of which are light-filled and spacious. The living room immediately catches the eye, with its striped décor and elaborate cornicing, drawing attention to the high ceiling. It also features a bay window and a beautiful fireplace, set beside a built-in display cabinet. Plus, the room can accommodate a wide choice of furnishings. Meanwhile, the dining room enjoys traditional-inspired feature wallpaper and views over the rear garden – it is a well-suited space for family meals and special occasions.
The breakfasting kitchen continues to fulfil the promise of the home, providing another spacious area that can accommodate a table and chairs. It is generously appointed with wood-toned cabinets and matching worksurfaces too, providing an excellent setup for food lovers. It comes with a traditional clothes pulley and seamlessly integrated appliances for a sleek finish (ceramic hob, statement extractor hood, raised oven and warming drawer, and fridge/freezer). A separate utility room provides further space for freestanding appliances and rear garden access.
Upstairs, a galleried landing allows a flow of natural light throughout the home thanks to a traditional-style rooflight. It also provides access to a partially-floored attic for further storage before connecting to the four bedrooms. All four bedrooms are bright and spacious and they provide excellent versatility to suit the homeowner’s requirements. The second and third bedrooms are both large doubles as well, whilst the fourth bedroom provides a flexible space that can be used as a home office or study, if needed. In addition, there is a versatile box room on the ground floor, which provides built-in storage and a space for creative use.
The expansive principal bedroom has the additional advantage of a bay window and highly intricate cornice work, carved with delicate flowers. It also has a press cupboard and generous fitted wardrobe storage.
Conveniently, the family bathroom is on the first floor by the bedrooms. It features a three-piece suite, and is comprised of a toilet, a washbasin, and a bath with an overhead shower. There is also a handy WC on the ground floor, just off the utility room. The property has electric heating and heritage-style double-glazed sash windows.
The property is flanked by an easy-to-maintain front garden and a fully-enclosed rear garden. The latter is encased by a wall, providing a safe space for families and pets. It also features a suntrap, southwest-facing aspect too, as well as two stores, a patio area, and a lawn dotted by mature planting. Unrestricted on-street parking is also available along Craiglea Drive.
Brochures
Brochure- COUNCIL TAXA payment made to your local authority in order to pay for local services like schools, libraries, and refuse collection. The amount you pay depends on the value of the property.Read more about council Tax in our glossary page.
- Band: G
- PARKINGDetails of how and where vehicles can be parked, and any associated costs.Read more about parking in our glossary page.
- On street
- GARDENA property has access to an outdoor space, which could be private or shared.
- Private garden,Enclosed garden
- ACCESSIBILITYHow a property has been adapted to meet the needs of vulnerable or disabled individuals.Read more about accessibility in our glossary page.
- Ask agent
Energy performance certificate - ask agent
121 Craiglea Drive, Morningside, Edinburgh, EH10 5PL
NEAREST STATIONS
Distances are straight line measurements from the centre of the postcode- Slateford Station1.1 miles
- Haymarket Station1.7 miles
- Kingsknowe Station1.8 miles
About the agent
Moving is a busy and exciting time and we're here to make sure the experience goes as smoothly as possible by giving you all the help you need under one roof.
Our CEO, Ivan Ralph has completed more transactions than any other lawyer in Edinburgh! We are specialists in our field and fully equipped to provide a high quality service to our clients - just ask any of our existing clients.
We take a no-nonsense approach, making the process as straightforward as possible.
Real peop
Industry affiliations



Notes
Staying secure when looking for property
Ensure you're up to date with our latest advice on how to avoid fraud or scams when looking for property online.
Visit our security centre to find out moreDisclaimer - Property reference 233071. The information displayed about this property comprises a property advertisement. Rightmove.co.uk makes no warranty as to the accuracy or completeness of the advertisement or any linked or associated information, and Rightmove has no control over the content. This property advertisement does not constitute property particulars. The information is provided and maintained by Ralph Sayer, Edinburgh. Please contact the selling agent or developer directly to obtain any information which may be available under the terms of The Energy Performance of Buildings (Certificates and Inspections) (England and Wales) Regulations 2007 or the Home Report if in relation to a residential property in Scotland.
*This is the average speed from the provider with the fastest broadband package available at this postcode. The average speed displayed is based on the download speeds of at least 50% of customers at peak time (8pm to 10pm). Fibre/cable services at the postcode are subject to availability and may differ between properties within a postcode. Speeds can be affected by a range of technical and environmental factors. The speed at the property may be lower than that listed above. You can check the estimated speed and confirm availability to a property prior to purchasing on the broadband provider's website. Providers may increase charges. The information is provided and maintained by Decision Technologies Limited. **This is indicative only and based on a 2-person household with multiple devices and simultaneous usage. Broadband performance is affected by multiple factors including number of occupants and devices, simultaneous usage, router range etc. For more information speak to your broadband provider.
Map data ©OpenStreetMap contributors.




