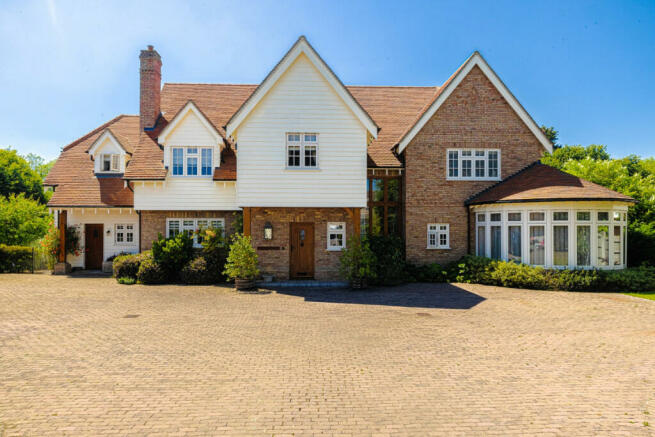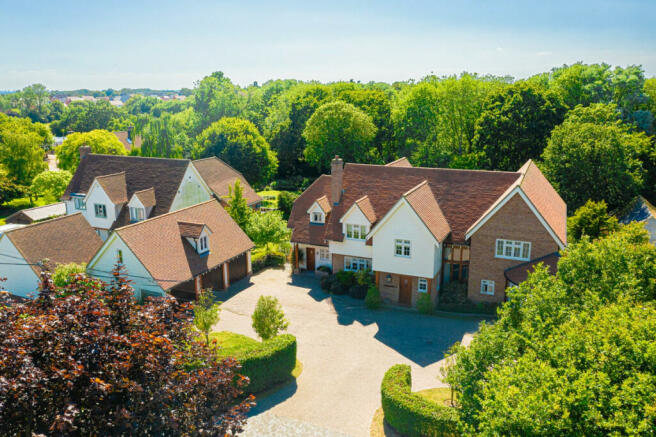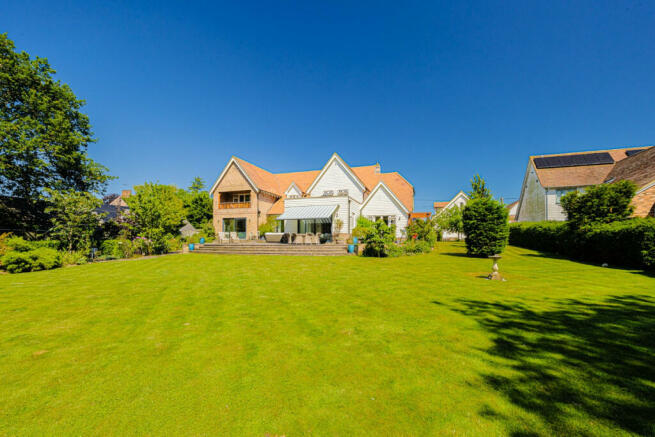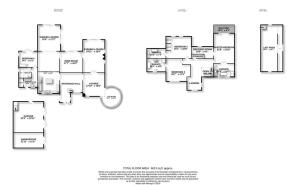Mangapp Chase, Burnham-on-crouch, CM0

- PROPERTY TYPE
Detached
- BEDROOMS
4
- BATHROOMS
4
- SIZE
Ask agent
- TENUREDescribes how you own a property. There are different types of tenure - freehold, leasehold, and commonhold.Read more about tenure in our glossary page.
Freehold
Key features
- Beautifully Landscaped West Facing Rear Garden
- 4607 Sq Ft Of Internal Floorspace
- Bespoke Wine Bar
- Short Walk From Burnham-On-Crouch Station Which Gives Access To The Greater Anglia Line
- Close Proximity To River Crouch
- Walking Distance To Burnham Yacht Harbour
- Large Driveway Providing Ample Off Street Parking For Multiple Vehicles
- Spacious Living Across Two Floors
- Range Of Miele Appliances In The Fitted Kitchen
- Catchment To Both Burnham-On-Crouch Primary School & Ormiston Rivers Academy
Description
The first floor, just as impressive as the ground floor, boasts three spacious double bedrooms, each with its own ensuite bathroom. The master bedroom further benefits from a dressing room. A true highlight of this floor is the gallery landing, showcasing a bespoke solid oak staircase with iron spindles. The accommodation is not limited to the first floor; for added convenience, the ground floor includes a fourth bedroom and a shower room, perfect for residents or guests.
The west-facing rear garden is a true delight, beautifully landscaped with various themes throughout. It offers ample seating space, ideal for socialising and relaxing with family and friends during the warmer months, and opens onto a large lawn, perfect for play and activities. Mature bushes and trees surround the garden, providing additional privacy. The front garden also impresses, offering ample space for multiple vehicles and access to both the double and single garages, perfect for storage.
Porch
8'3 x 7'8
Entrance Hall
17'7 x 14'11
Entrance door into hallway comprising double glazed windows to front and side, coved cornicing to smooth ceiling with fitted spotlights, double doors into storage cupboard, travertine flooring with underfloor heating, double doors:
Kitchen/Dining Room
16'3 x 31'9
Range of bespoke wall and base level units with granite work surfaces above incorporating double butlers sink with two traditional Victorian taps, integrated Miele microwave with oven combination, integrated Aga oven, Miele wok station, overarching extractor fan with tiled splash back, space for American style fridge freezer, central island with base level units and granite work surface above incorporating salad preparation bowl with mixer tap, extending into breakfast bar with solid oak surfaces, fitted wine rack, fitted power points, coved cornicing to smooth ceiling with feature spotlights, feature pendant dropping light, travertine flooring with underfloor heating, opens into dining area:
Dining Room
Coved cornicing to smooth ceiling with fitted spotlights and feature pendant dropping light, fitted cupboards, travertine flooring with underfloor heating, opening into sunken lounge:
Sunken Lounge
17'2 x 19'9
Oak steps down into lounge area, orangery style extension, double glazed windows to side, high sliding doors to side and rear, double glazed roof lantern, coved cornicing to smooth ceiling with fitted spotlights, log burner, travertine flooring with underfloor heating.
Main Lounge/Sun Room
16'6 x 17'10
Stunning oval bay double glazed windows surrounding to front, standard double glazed window to front, coved cornicing to smooth ceiling with fitted spotlights, pendant lighting and wall mounted lighting, carpeted flooring with underfloor heating, double doors into evening lounge:
Sun Room
15'10 x 16'6
Evening Lounge
16'6 x 24'11
Double glazed patio doors to rear garden, double glazed windows to side, coved cornicing to smooth ceiling with, feature fireplace with inset log burner and travertine hearth, carpeted flooring with underfloor heating, double doors into wine room:
Wine Room
17'7 x 16'2
Double glazed patio doors to rear, coved cornicing to smooth ceiling with fitted spotlights, wall mounted and pendant lighting, bespoke fitted wine rack and whiskey rack with space for fridge, travertine flooring with underfloor heating, double doors into kitchen/diner.
Utility Room
10'7 x 15'0
Range of wall and base level units with granite work surfaces above incorporating butlers sink with Victorian style taps, space for washing machine, space for tumble dryer, space for fridge, space for freezer, double glazed window to front, coved cornicing to smooth ceiling with fitted spotlights, oak door to front, oak door into airing cupboard, travertine flooring with underfloor heating.
Shower Room / W.C
Three piece suite comprising walk-in shower cubicle with rainfall shower above, wash hand basin set into vanity unit with mixer tap and storage below, concealed cistern low level w/c, medicine cabinet, chrome heated towel rail, double glazed obscure window to side, smooth ceiling with fitted spotlights, porcelain tiled walls, porcelain tiled floors with underfloor heating.
Bedroom Four
14'2 x 12'3
Double glazed French doors to rear, double glazed windows to rear and side, coved cornicing to smooth ceiling with pendant lighting, travertine flooring with underfloor heating.
First Floor Landing
39'3 x 23.9
Gallery landing with bespoke solid oak fitted staircase with iron spindles, feature double glazed window to front, UPVC windows to front and side, coved cornicing to smooth ceiling with fitted spotlights and pendant lighting, alarm system. Airing cupboard housing water tank, pressurised systems and manifold, carpeted flooring with underfloor heating, doors to:
Master Bedroom
15'8 x 22'7
Double glazed French doors to rear, double glazed led light windows to rear, double glazed led light window to side, coved cornicing to smooth ceiling with pendant lighting, carpeted flooring with underfloor heating, opening to:
Dressing Room
16'9 x 9'1
Double glazed led light window to rear, coved cornicing to smooth ceiling with fitted spotlights and pendant lighting, carpeted flooring with underfloor heating.
Ensuite 1
15'8 x 10'2
Double doors into five piece suite comprising pebble style free standing bath with fountain tap, large walk through shower cubicle with rainfall shower overhead, large wash hand basin set into wall mounted vanity unit with mixer tap and storage below, bidet, concealed cistern low level w/c, extractor fan, three chrome heated towel rail, double glazed obscure window to front, smooth ceiling with fitted spotlights and wall mounted lighting, tiled walls, tiled flooring with underfloor heating.
Ensuite 2
14'4 x 7'7
Three piece suite comprising free standing bath with mixer tap, wash hand basin set into vanity unit with mixer tap and storage below, concealed cistern low level w/c, extractor fan, chrome heated towel rail, double glazed obscure window to side, smooth ceiling with fitted spotlights, tiled walls, tiled flooring with underfloor heating.
Ensuite 3
14'4 x 10'0
Four piece suite comprising walk in shower cubicle with rainfall shower head above, tiled panelled bath with mixer tap, pedestal wash hand basin with mixer tap, low level w/c, extractor fan, chrome heated towel rail, double glazed obscure window to front, smooth ceiling with fitted spotlights and wall mounted lighting, tiled walls, tiled flooring with underfloor heating.
Balcony
15'8 x 6'3
Wooden balustrade, tiled flooring.
Bedroom Two
19'1 x 16'8
Double glazed window to rear, coved cornicing to smooth ceiling with pendant lighting, built-in wardrobes, carpeted flooring with underfloor heating, door into:
Bedroom Three
18'2 x 17'2
Double glazed window to front, coved cornicing to smooth ceiling with fitted spotlights, wall mounted and pendant lighting, loft access, carpeted flooring with underfloor heating, door to:
Rear Garden
Rear Garden: Landscape west facing rear garden commences to paved seating area with paved steps down to lawn. The remainder of the garden is laid to lawn, with a Kikue's Tea house to rear, mature bushes and trees surrounding for added privacy. As well as access to double and single garage.
Front Garden
Large paved front garden providing ample off street parking for multiple vehicles, laid to lawn sections with mature bushes surrounding for added privacy, side gate access to rear garden, access to garages.
Garage
22'11 x 23'3
Garage/Gym
22'11 x 11'9
- COUNCIL TAXA payment made to your local authority in order to pay for local services like schools, libraries, and refuse collection. The amount you pay depends on the value of the property.Read more about council Tax in our glossary page.
- Ask agent
- PARKINGDetails of how and where vehicles can be parked, and any associated costs.Read more about parking in our glossary page.
- Yes
- GARDENA property has access to an outdoor space, which could be private or shared.
- Yes
- ACCESSIBILITYHow a property has been adapted to meet the needs of vulnerable or disabled individuals.Read more about accessibility in our glossary page.
- Ask agent
Mangapp Chase, Burnham-on-crouch, CM0
NEAREST STATIONS
Distances are straight line measurements from the centre of the postcode- Burnham-on-Crouch Station0.6 miles
- Southminster Station1.6 miles
- Althorne Station2.5 miles
About the agent
From the minute we started Gilbert & Rose our drive was to be different. To be better; to innovate through an unrivalled level of service. We always wanted to go further and deliver more… this will never change.
We realised that the Niche property market required an altogether better, more focused, tailored approach. It is not something we could simply bolt on to the already excellent Gilbert & Rose agency.
Our experience, insight and knowledge means that we can provide a game-cha
Industry affiliations

Notes
Staying secure when looking for property
Ensure you're up to date with our latest advice on how to avoid fraud or scams when looking for property online.
Visit our security centre to find out moreDisclaimer - Property reference RX399231. The information displayed about this property comprises a property advertisement. Rightmove.co.uk makes no warranty as to the accuracy or completeness of the advertisement or any linked or associated information, and Rightmove has no control over the content. This property advertisement does not constitute property particulars. The information is provided and maintained by Niche Homes, Leigh on Sea. Please contact the selling agent or developer directly to obtain any information which may be available under the terms of The Energy Performance of Buildings (Certificates and Inspections) (England and Wales) Regulations 2007 or the Home Report if in relation to a residential property in Scotland.
*This is the average speed from the provider with the fastest broadband package available at this postcode. The average speed displayed is based on the download speeds of at least 50% of customers at peak time (8pm to 10pm). Fibre/cable services at the postcode are subject to availability and may differ between properties within a postcode. Speeds can be affected by a range of technical and environmental factors. The speed at the property may be lower than that listed above. You can check the estimated speed and confirm availability to a property prior to purchasing on the broadband provider's website. Providers may increase charges. The information is provided and maintained by Decision Technologies Limited. **This is indicative only and based on a 2-person household with multiple devices and simultaneous usage. Broadband performance is affected by multiple factors including number of occupants and devices, simultaneous usage, router range etc. For more information speak to your broadband provider.
Map data ©OpenStreetMap contributors.




