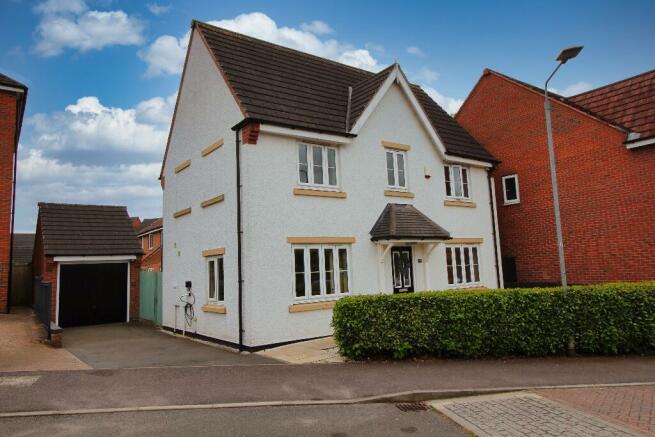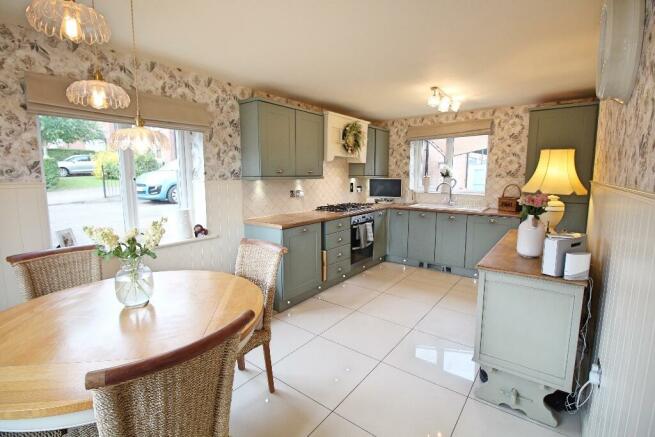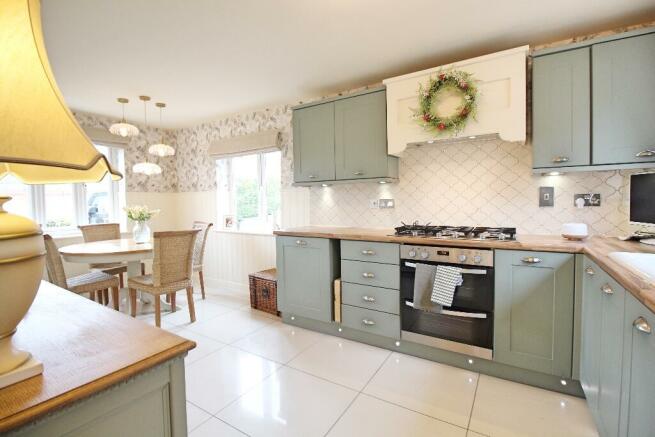Lynton Drive, Sutton-In-Ashfield, Nottinghamshire, NG17

- PROPERTY TYPE
Detached
- BEDROOMS
3
- BATHROOMS
2
- SIZE
Ask agent
- TENUREDescribes how you own a property. There are different types of tenure - freehold, leasehold, and commonhold.Read more about tenure in our glossary page.
Freehold
Key features
- HIGH QUALITY FINISHES
- LANDSCAPED GARDEN
- 3 BEDROOMS
- SOUGHT AFTER AREA
- SINGLE DETACHED GARAGE
- AMPLE STORAGE
- CLOSE TO SCHOOLS AND AMENITIES
- DOWNSTAIRS W.C
- UTLITY ROOM
- ENERGY EFFICIENT
Description
The rear garden is a true oasis, with its stunning water features, inviting patio area, and lush astroturf lawn. The combination of the soothing sound of water and the vibrant green grass creates a serene atmosphere, perfect for relaxation and entertainment. The patio area provides a cozy spot to enjoy a morning coffee or evening cocktail, while the premium astroturf ensures a lush and durable outdoor space for al fresco dining and recreation. The garden also has a self-watering system. The single detached garage provides ample space for parking and storage, while the fully boarded loft offers a further storage facility.
The property is located in a sought-after location on the Ashfield Estate to the south of Sutton-In-Ashfield. Surrounding the property is an open green space providing a serene and peaceful atmosphere, perfect for relaxing and enjoying the fresh air. Local amenities are a stone's throw away from the property, with excellent Schools such as Mapplewells school and transport links nearby for example the A38 and M1. Kings Mill Hospital is also in close proximity to the property alongside Sutton-In-Ashfield Town Centre.
Entrance
UPVC door, porcelain tiled flooring, staircase leading to first floor, central heating radiator.
Lounge (3.23 X 5.43 (10'7" X 17'9"))
Carpet flooring, panelled feature walls, front facing double glazed window and french doors leading to the rear garden, central heating radiator.
Kitchen (2.88 X 5.43 (9'5" X 17'9"))
Porcelain tiled flooring, complimentary base and walls units, porcelain washbasin with drainage and mixer tap, integrated fridge/freezer, extractor fan, gas hob and oven, side facing double glazed window, front facing double glazed window, rear facing double glazed window, tiled splashback, butcher block style worktops, integrated dishwasher, under cupboard lighting, central heating radiator.
Utility room (1.92 X 2.12 (6'3" X 6'11"))
Complimentary wall and base units, butcher block style worktops, space for washing machine and tumble dryer, UPVC door leading into the rear garden.
WC
Low flush WC, handwash basin and central heating radiator.
Landing
With carpeted flooring, central heating radiator, storage cupboard, rear facing double glazed window.
Bedroom One (3.07 X 3.08 (10'0" X 10'1" ))
Carpet flooring, fitted wardrobes, central heating radiator, front facing double glazed window.
Ensuite (1.26 X 2.18 (4'1" X 7'1" ))
Complete with a walk-in shower cubicle, low flush WC, hand wash basin and opaque window to the front elevation.
Bedroom Two (2.32 X 3.35 (7'7" X 10'11"))
With carpeted flooring, fitted storage, central heating radiator, front facing double glazed window.
Bedroom Three (2.27 X 2.80 (7'5" X 9'2" ))
Carpet flooring, central heating radiator and rear facing double glazed window.
Bathroom (1.99 X 1.99 (6'6" X 6'6" ))
Fitted bath with overhead waterfall shower, WC, hand wash basin, obscure rear facing window.
Outside
Featuring a south-facing, landscaped, enclosed garden to the rear with spacious patio seating area, low-maintenance lawn, pebbling, lighting, water features and watering system. The front of the property benefits from a private driveway and single, detached garage.
Agents Note
To be able to purchase a property in the United Kingdom all agents have a legal requirement to conduct Identity checks on all customers involved in the transaction to fulfil their obligations under Anti Money Laundering regulations. Services: Mains water, electricity and drainage are connected along with a gas fired central heating system. Please note, we have not tested the services or appliances in this property, accordingly we strongly advise prospective buyers to commission their own survey or service reports before finalising their offer to purchase.
Services
Please note, we have not tested the services or appliances in this property, accordingly we strongly advise prospective buyers to commission their own survey or service reports before finalising their offer to purchase.
Floorplans
The floorplans within these particulars are for identification purposes only, they are representational and are not to scale. Accuracy and proportions should be checked by prospective purchasers at the property.
General
Whilst every care has been taken with the preparation of these particulars, they are only a general guide to the property. These Particulars do not constitute a contract or part of a contract.
Tenure
Freehold with vacant possession
- COUNCIL TAXA payment made to your local authority in order to pay for local services like schools, libraries, and refuse collection. The amount you pay depends on the value of the property.Read more about council Tax in our glossary page.
- Ask agent
- PARKINGDetails of how and where vehicles can be parked, and any associated costs.Read more about parking in our glossary page.
- On street,Garage,Off street
- GARDENA property has access to an outdoor space, which could be private or shared.
- Back garden,Patio,Rear garden,Private garden,Enclosed garden,Front garden
- ACCESSIBILITYHow a property has been adapted to meet the needs of vulnerable or disabled individuals.Read more about accessibility in our glossary page.
- Ask agent
Lynton Drive, Sutton-In-Ashfield, Nottinghamshire, NG17
NEAREST STATIONS
Distances are straight line measurements from the centre of the postcode- Sutton Parkway Station1.2 miles
- Kirkby in Ashfield Station1.4 miles
- Mansfield Station3.7 miles
About the agent
Our location is a residential property, the agency will cover Bawtry, Retford, Sheffield
Notes
Staying secure when looking for property
Ensure you're up to date with our latest advice on how to avoid fraud or scams when looking for property online.
Visit our security centre to find out moreDisclaimer - Property reference 0000020. The information displayed about this property comprises a property advertisement. Rightmove.co.uk makes no warranty as to the accuracy or completeness of the advertisement or any linked or associated information, and Rightmove has no control over the content. This property advertisement does not constitute property particulars. The information is provided and maintained by Barge Estates, Sheffield. Please contact the selling agent or developer directly to obtain any information which may be available under the terms of The Energy Performance of Buildings (Certificates and Inspections) (England and Wales) Regulations 2007 or the Home Report if in relation to a residential property in Scotland.
*This is the average speed from the provider with the fastest broadband package available at this postcode. The average speed displayed is based on the download speeds of at least 50% of customers at peak time (8pm to 10pm). Fibre/cable services at the postcode are subject to availability and may differ between properties within a postcode. Speeds can be affected by a range of technical and environmental factors. The speed at the property may be lower than that listed above. You can check the estimated speed and confirm availability to a property prior to purchasing on the broadband provider's website. Providers may increase charges. The information is provided and maintained by Decision Technologies Limited. **This is indicative only and based on a 2-person household with multiple devices and simultaneous usage. Broadband performance is affected by multiple factors including number of occupants and devices, simultaneous usage, router range etc. For more information speak to your broadband provider.
Map data ©OpenStreetMap contributors.




