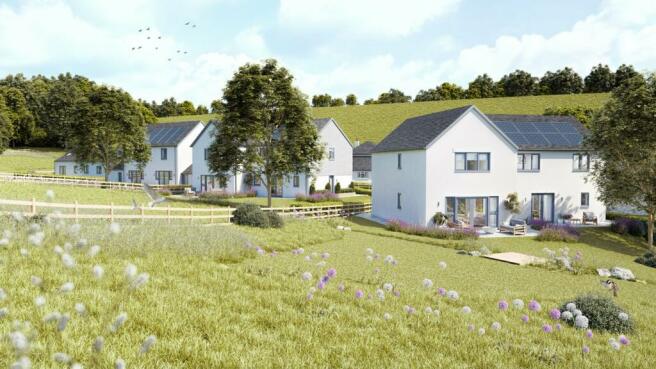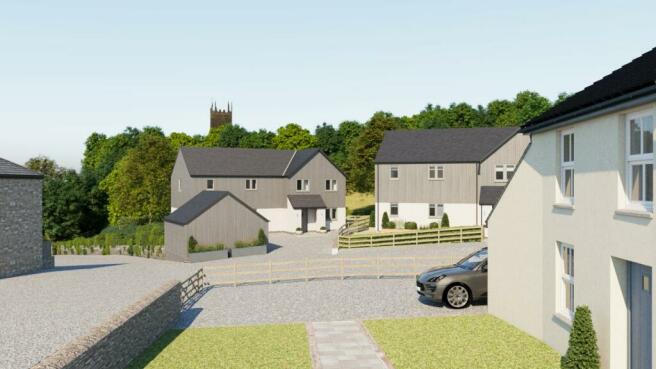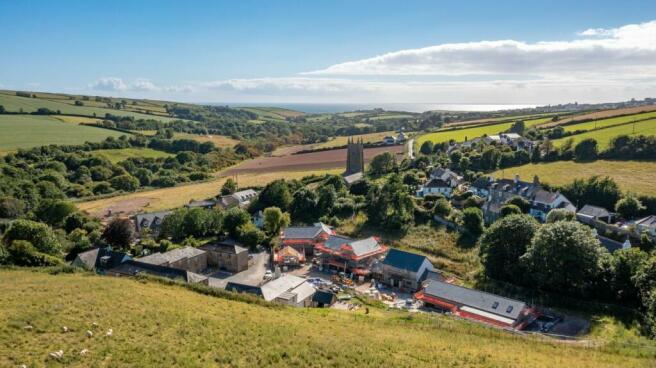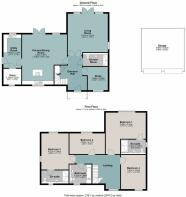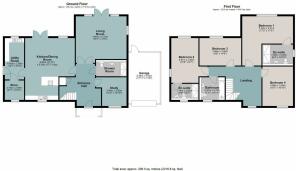
South Milton , Kingsbridge , TQ7

- PROPERTY TYPE
Detached
- BEDROOMS
4
- BATHROOMS
3
- SIZE
Ask agent
- TENUREDescribes how you own a property. There are different types of tenure - freehold, leasehold, and commonhold.Read more about tenure in our glossary page.
Freehold
Key features
- 4 Detached properties available
- No restrictions
- Electric car points
- Garage and parking spaces
- Eco-friendly heating system
- Solar Panels
- Walking distance to local beaches
- 3 or 4 bedrooms properties
- Grand and spacious residences finished to a high standard
- New build warranty and built to an exquisite level
Description
Wakeham Farm is a private estate nestled in the sought-after village of South Milton. This collection of stylish, eco-friendly contemporary new-build homes offers a unique opportunity to own one of just four available residences in this desirable location. With no restrictions, these properties offer a versatile opportunity. Whether you choose to make one your main residence, a lock-up-and-leave getaway, or a strategic investment, their rarity in this area provides exceptional flexibility in how you utilize them.
Each home has been traditionally constructed and architect designed to a high specification, thoughtfully crafted to complement your Devon coastal lifestyle. Featuring spacious layouts, generous gardens, garages, parking areas, and eco-friendly amenities such as solar panels, electric car charging points, and air source heating, these homes meet every need. The interiors are designed with plentiful natural light, open plan spaces and excellent connectivity to the garden area creating a seamless indoor/ outdoor living experience perfect for modern living.
Situated within the South Hams Area of Outstanding Natural Beauty, one of Britain’s finest protected landscapes. The proximity to golden sandy beaches and a vibrant community makes Wakeham Farm a prime location. Nestled in the heart of South Milton village, these homes offer both seclusion and convenience with a private driveway leading to the estate. Enjoy countryside walks and coastal living with a short stroll to South Milton Sands. Your home will be just minutes from the nearby village of Thurlestone, which boasts an 18-hole golf course on the South West Coast Path, tennis clubs, the award-winning spa at Thurlestone Hotel, a village inn, shop and post office. Head towards South Milton Sands to find The Beach House, a laid back foodie destination just yards from the beach. In the summer, enjoy beach activities and pop-up Rock Box events. Less than 5 miles away is Salcombe, the well renowned coastal town, offering fantastic eateries, sailing and yacht clubs, sandy beaches, and a picturesque harbour or a short drive to the bustling market town of Kingsbridge, with its friendly atmosphere and wide range of independent traders, external retailers and amenities. South Milton is perfect for those seeking a semi-rural lifestyle, conveniently close to beaches and town life. It is only 30 minutes from the A38 Devon Expressway and Totnes Train Station.
Plot 1 - Sanderling: 4 Bedroom Detached House With detached garage
This spacious home includes a detached garage, a private driveway, a large garden and scenic views of the surrounding countryside and All Saints Church. The property boasts a generous kitchen/dining room with doors that open onto the garden, a utility and storeroom, study, a downstairs shower room, and a living room with direct garden access. Upstairs, you'll find four bedrooms, two of which have en-suite bathrooms, as well as a family bathroom.
Plot 2 - Kittiwake: 4 Bedroom Detached House with attached garage
This spacious home includes a linked garage, a parking area, and a large garden. It features a generous kitchen/dining room with doors opening onto the garden, a utility and storeroom, study, a downstairs shower room, and a living room with direct garden access. The upstairs comprises four bedrooms, two of which have en-suite bathrooms, along with a family bathroom.
Plot 3 - Redwing: 3 Bedroom Detached House with attached garage
This spacious home includes a linked garage, a parking area, and a large garden. It features a generous kitchen/dining room with doors opening to the garden, a utility room, study, a downstairs shower room, and a living room with direct garden access. Upstairs, there are three bedrooms, including one with an en-suite, as well as a family bathroom.
Plot 4 - Dunlin: 3 Bedroom single storey house with attached garage
This spacious home includes a linked garage, a private driveway, and a large garden. It features a generous vaulted kitchen/ dining and living area with doors opening onto a generous terrace, a utility room, study and three bedrooms, including one with an en-suite, as well as a family bathroom.
The new homes at Wakeham Farm are constructed to the highest standards, with meticulous attention to detail. Each residence will feature a custom-designed, sophisticated kitchen equipped with Neff appliances and Silestone (quartz) countertops, complemented by Italian-style wood effect porcelain tile flooring. The bathrooms will be stylish and contemporary, furnished with white Duravit suites and adorned with Italian porcelain tiles. All four properties include dedicated home offices. Additionally, each home is designed for a coastal and modern lifestyle, boasting a predicted EPC rating of A, a 10-year Build-Zone warranty (from build completion), underfloor heating, and an electric car charging point.
To discuss the properties in further detail please contact our sales team.
Viewings: STRICTLY BY APPOINTMENT ONLY.
Services: Mains electricity, water and drainage. Air source heat pump ( ASHP ) , solar pv panels.
Council tax : TBC
Tenure : Freehold
EPCL: Predicted A
Directions: As you enter the village of South Milton, drive through passing the village hall on your right hand side. A couple hundred yards you will see the sign on your right leading to Wakeham Farm. Drive up into the estate and you will find the new homes on your left hand side.
IMPORTANT NOTICE: We would like to inform prospective purchasers that these sales particulars have been prepared as a general guide only. They are prepared and issued in good faith and are intended to give a fair description of the property, but do not constitute part of an offer or contract. Any description or information given should not be relied on as a statement or representation of fact that the property or its services are in good condition. Neither Charles Head, nor any of its employees, has any authority to make or give any representation or warranty whatsoever in relation to the property. Floorplans are for guidance purposes only and may not be to scale. The photographs show only certain parts and aspects of the property at the time they were taken. Some images in this brochure are CGI’s. Any reference to alterations to, or use of, any part of the property is not a statement that any regulations or other consent has been obtained. . If there are any important matters likely to affect your decision to buy, please contact us before viewing the property. ALL STATEMENTS CONTAINED IN THESE PARTICULARS AS TO THIS PROPERTY ARE MADE WITHOUT RESPONSIBILITY ON THE PART OF CHARLES HEAD. PHc Developments reserves the right to alter and amend specifications and layouts without notice.
Brochures
Brochure 1- COUNCIL TAXA payment made to your local authority in order to pay for local services like schools, libraries, and refuse collection. The amount you pay depends on the value of the property.Read more about council Tax in our glossary page.
- Band: TBC
- PARKINGDetails of how and where vehicles can be parked, and any associated costs.Read more about parking in our glossary page.
- Yes
- GARDENA property has access to an outdoor space, which could be private or shared.
- Yes
- ACCESSIBILITYHow a property has been adapted to meet the needs of vulnerable or disabled individuals.Read more about accessibility in our glossary page.
- Ask agent
Energy performance certificate - ask agent
South Milton , Kingsbridge , TQ7
NEAREST STATIONS
Distances are straight line measurements from the centre of the postcode- Ivybridge Station9.1 miles
About the agent
Charles Head is proud to have been selling property and land in the area for over a century which means we draw on a myriad of local connections and a wealth of understanding. With an outstanding reputation built on our knowledge of the geographical area, local insight and integrity, there's no-one better to meet your property needs in the South Hams. By choosing us you will benefit from this insight and unrivalled knowledge.
Our sales negotiators work hard to carry out valuations and v
Industry affiliations

Notes
Staying secure when looking for property
Ensure you're up to date with our latest advice on how to avoid fraud or scams when looking for property online.
Visit our security centre to find out moreDisclaimer - Property reference 27881232. The information displayed about this property comprises a property advertisement. Rightmove.co.uk makes no warranty as to the accuracy or completeness of the advertisement or any linked or associated information, and Rightmove has no control over the content. This property advertisement does not constitute property particulars. The information is provided and maintained by Charles Head, Kingsbridge. Please contact the selling agent or developer directly to obtain any information which may be available under the terms of The Energy Performance of Buildings (Certificates and Inspections) (England and Wales) Regulations 2007 or the Home Report if in relation to a residential property in Scotland.
*This is the average speed from the provider with the fastest broadband package available at this postcode. The average speed displayed is based on the download speeds of at least 50% of customers at peak time (8pm to 10pm). Fibre/cable services at the postcode are subject to availability and may differ between properties within a postcode. Speeds can be affected by a range of technical and environmental factors. The speed at the property may be lower than that listed above. You can check the estimated speed and confirm availability to a property prior to purchasing on the broadband provider's website. Providers may increase charges. The information is provided and maintained by Decision Technologies Limited. **This is indicative only and based on a 2-person household with multiple devices and simultaneous usage. Broadband performance is affected by multiple factors including number of occupants and devices, simultaneous usage, router range etc. For more information speak to your broadband provider.
Map data ©OpenStreetMap contributors.
