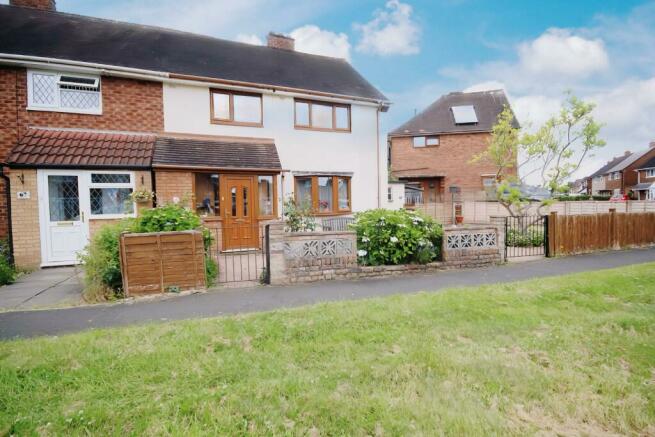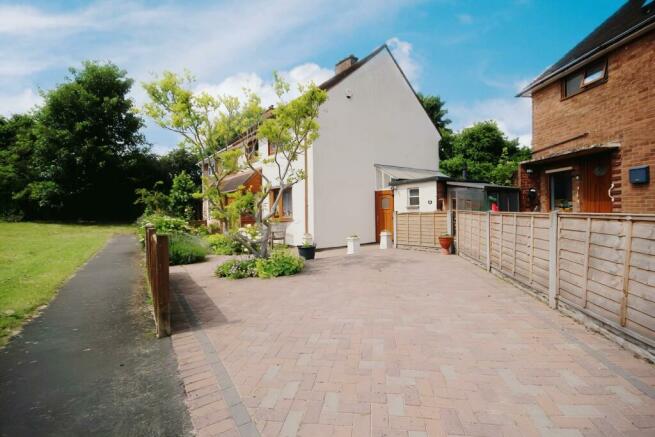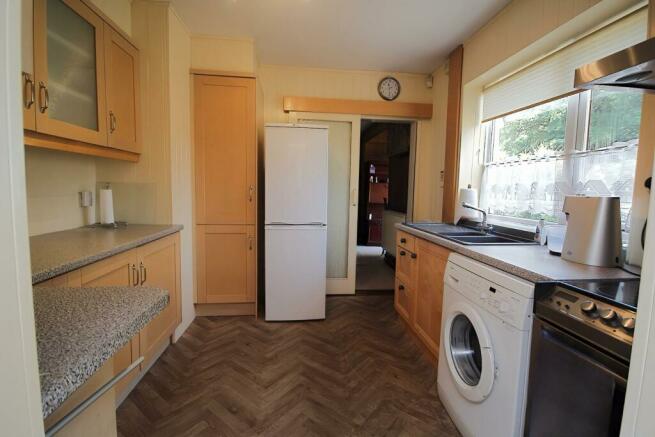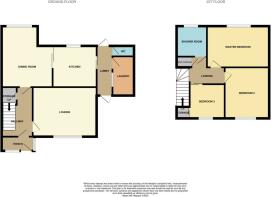Mackay Road, Walsall

- PROPERTY TYPE
Semi-Detached
- BEDROOMS
3
- BATHROOMS
1
- SIZE
Ask agent
- TENUREDescribes how you own a property. There are different types of tenure - freehold, leasehold, and commonhold.Read more about tenure in our glossary page.
Freehold
Key features
- 3 BED SEMI-DETACHED PROPERTY
- NO UPWARD CHAIN
- 2 LOUNGES
- PRIVATE LANDSCAPED BACK GARDEN
- LARGE DRIVEWAY FOR 2-3 CARS
- QUIET NEIGHBOURHOOD
- 3 GENEROUS SIZE BEDROOMS
- DESIRABLE LOCATION
- QUIET ROAD
Description
RE/MAX Elite proudly brings you this charming three-bedroom semi-detached home, nestled in a sought-after estate just off Livingstone Road. Being on the market for the very first time from new, this property enjoys a unique position overlooking a scenic open grass area. This well-maintained corner-plot property offers a perfect canvas for buyers to unleash their creativity and transform this house into their dream home.
The downstairs features a cozy living room, a separate living/dining room with views of the rear garden, a fitted kitchen, a veranda, a utility room, and a convenient downstairs toilet. Upstairs, you'll find three bedrooms and a family shower room. The house benefits from gas central heating throughout, PVC double glazing, and PVC roof fascias, ensuring comfort and durability.
The professionally landscaped rear garden includes a patio area and a raised lawn, ideal for outdoor relaxation and entertaining. The block-paved driveway provides parking for up to two cars, complemented by a beautifully landscaped front garden.
Located close to Bloxwich High Street, residents have easy access to superstores, local shops, businesses, schools, and more. Excellent travel links include regular bus routes, Bloxwich Train Station, and J10 of the M6, ensuring convenient connectivity.
With spacious interiors and an enviable location, this home is a rare opportunity not to be missed.
Porch - 2.5m x 0.91m (8'2" x 2'11") - The front of the house features an inviting enclosed porch with double-glazed windows, a UPVC exterior door, and a ceramic tiled floor. A charming wooden stained glass front door opens into the welcoming entrance hallway
Entrance Hallway - 2.08m x 3.42m (6'9" x 11'2") - The entrance hallway features carpet flooring throughout and includes a spacious under-stairs storage area with a sliding door. It is equipped with a convenient telephone point and provides access to the living room and living/dining room, with stairs leading to the landing.
Living Room - 4.46m x 3.83m (14'7" x 12'6") - The living room boasts a double-glazed bay window overlooking the front of the property, an original open fireplace, a TV point, and carpet flooring throughout, creating a cozy and inviting space for relaxation and entertainment.
Dining Room/Lounge - 3.49m x 4.28m (11'5" x 14'0") - The living/dining room features a full-height double-glazed alcove window overlooking the rear garden, filling the space with natural light. It includes carpet flooring throughout, a real flame gas fire set in a feature fire surround, and is equipped with both TV and telephone points, making it a versatile and inviting area for both dining and relaxation.
Kitchen - 3.05m x 2.92m (10'0" x 9'6") - The kitchen is well-appointed with wall and base units, a full-height pantry cupboard, and ample work surfaces. It features a sink and drainer, a separate oven with an electric hob and extractor fan, and space for a fridge/freezer. A double-glazed window overlooks the rear of the property, and a door leads to the veranda, utility room, and WC, providing convenient access and functionality.
Side Lobby / Veranda - 1.15m x 3.82m (3'9" x 12'6") - This side veranda offers a welcoming dual entrance, seamlessly connecting the front of the house to the serene back garden. Ideal for both guests and everyday convenience, it provides direct access to the Guest WC and Utility Room.
Utility Room - 1.53m x 2.39m (5'0" x 7'10") - The utility room offers space for a washing machine and dryer, along with high and low-level cupboards and a practical work surface. It houses the central heating boiler and features a newly recovered felt roof, ensuring durability and efficiency
Guest Wc - 1.52m x 0.72m (4'11" x 2'4") - The guest WC is conveniently located downstairs, providing practicality while maintaining a tidy and functional space for guests.
First Floor Landing - 3.41m x 2.51m (11'2" x 8'2") - The upstairs landing serves as a central hub connecting the bedrooms, bathroom, and airing cupboard. It provides access to the roof for loft storage and is adorned with carpet flooring throughout.
Master Bedroom - 4.28m x 2.96m (14'0" x 9'8") - The Master bedroom features a double-glazed window offering views to the rear of the property, providing natural light and a pleasant outlook. It includes built-in wardrobes for ample storage, a convenient telephone point, and is adorned with carpet flooring throughout
Bedroom 2 - 3.12m x 3.37m (10'2" x 11'0") - The second double bedroom boasts a double-glazed window overlooking the front of the property, filling the room with natural light and offering a pleasant view. It is equipped with fitted wardrobes, providing ample storage space, and features carpet flooring throughout.
Bedroom 3 - 2.4m x 2.39m (7'10" x 7'10") - The third bedroom features a double-glazed window to the front of the property, offering natural light and a pleasant outlook. It includes a built-in wardrobe with a sliding door, supplemented by additional freestanding wardrobes, providing generous storage options. The room is finished with carpet flooring throughout.
Shower Room - 2.3m x 2.04m (7'6" x 6'8") - The shower room is equipped with a double-glazed obscured window, ensuring privacy while allowing natural light to filter through. It features a hand basin sink inset in a vanity unit, offering storage space beneath. A glass-panelled shower provides a sleek and modern bathing option, complemented by a WC.
Enclosed Private Garden - The professionally landscaped rear garden of this property is designed to impress, featuring a spacious patio area perfect for al fresco dining and social gatherings. A raised lawn area adds charm and functionality, providing a serene backdrop for outdoor relaxation. This meticulously planned garden offers an ideal blend of beauty and practicality, creating a peaceful retreat for enjoying the outdoors.
Brochures
Mackay Road, WalsallBrochure- COUNCIL TAXA payment made to your local authority in order to pay for local services like schools, libraries, and refuse collection. The amount you pay depends on the value of the property.Read more about council Tax in our glossary page.
- Band: C
- PARKINGDetails of how and where vehicles can be parked, and any associated costs.Read more about parking in our glossary page.
- Yes
- GARDENA property has access to an outdoor space, which could be private or shared.
- Yes
- ACCESSIBILITYHow a property has been adapted to meet the needs of vulnerable or disabled individuals.Read more about accessibility in our glossary page.
- Ask agent
Mackay Road, Walsall
NEAREST STATIONS
Distances are straight line measurements from the centre of the postcode- Bloxwich Station1.0 miles
- Bloxwich North Station1.3 miles
- Walsall Station2.6 miles
About the agent
With over 50 years of experience, RE/MAX Elite proudly represents the world's largest estate agency brand, renowned for selling more properties than any other. Our dedicated team of friendly agents combines global reach with local expertise. Beyond residential sales and lettings, we provide expert advice on investment portfolios. Understanding that decisions in property are life-changing, at RE/MAX Elite, we go beyond being agents – we are your personal advocates, committed to understanding y
Notes
Staying secure when looking for property
Ensure you're up to date with our latest advice on how to avoid fraud or scams when looking for property online.
Visit our security centre to find out moreDisclaimer - Property reference 33201372. The information displayed about this property comprises a property advertisement. Rightmove.co.uk makes no warranty as to the accuracy or completeness of the advertisement or any linked or associated information, and Rightmove has no control over the content. This property advertisement does not constitute property particulars. The information is provided and maintained by Re/Max Elite, Walsall. Please contact the selling agent or developer directly to obtain any information which may be available under the terms of The Energy Performance of Buildings (Certificates and Inspections) (England and Wales) Regulations 2007 or the Home Report if in relation to a residential property in Scotland.
*This is the average speed from the provider with the fastest broadband package available at this postcode. The average speed displayed is based on the download speeds of at least 50% of customers at peak time (8pm to 10pm). Fibre/cable services at the postcode are subject to availability and may differ between properties within a postcode. Speeds can be affected by a range of technical and environmental factors. The speed at the property may be lower than that listed above. You can check the estimated speed and confirm availability to a property prior to purchasing on the broadband provider's website. Providers may increase charges. The information is provided and maintained by Decision Technologies Limited. **This is indicative only and based on a 2-person household with multiple devices and simultaneous usage. Broadband performance is affected by multiple factors including number of occupants and devices, simultaneous usage, router range etc. For more information speak to your broadband provider.
Map data ©OpenStreetMap contributors.




