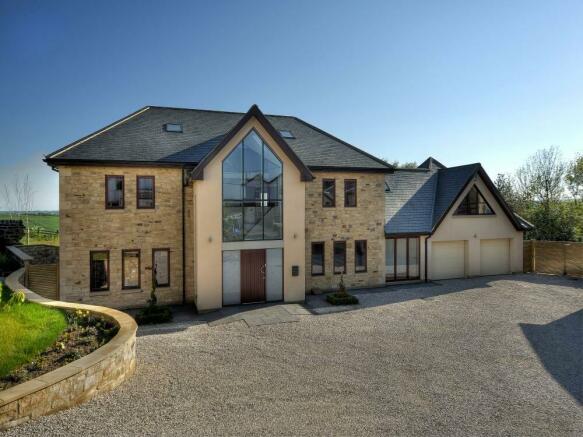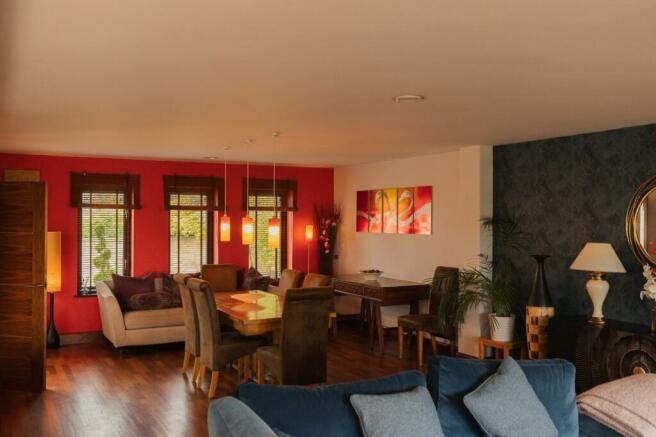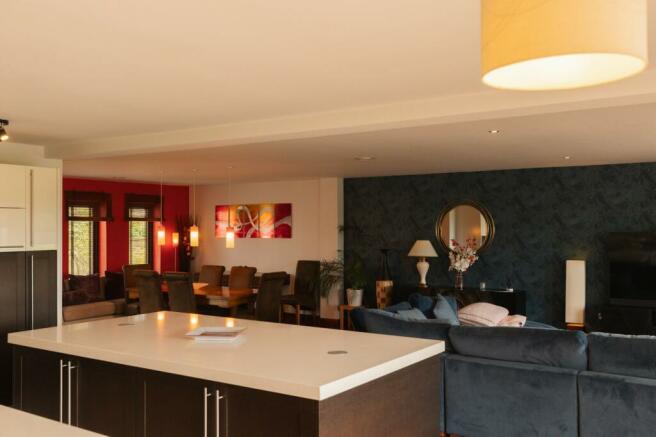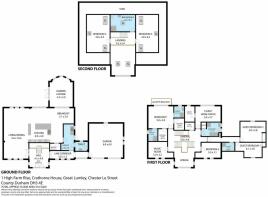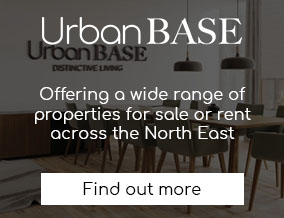
1 High Farm Rise, Great Lumley, CHESTER LE STREET, DH3

- PROPERTY TYPE
Detached
- BEDROOMS
8
- BATHROOMS
5
- SIZE
Ask agent
- TENUREDescribes how you own a property. There are different types of tenure - freehold, leasehold, and commonhold.Read more about tenure in our glossary page.
Freehold
Key features
- EXCEPTIONAL CONTEMPORARY HOUSE
- MAIN HOUSE BOASTS 6,000SqFt
- 8 DOUBLE BEDROOMS
- OUTSTANDING ACCOMMODATION
- LANDSCAPED GARDENS WITH ROOF TERRACE
- BESPOKE SPECIFICATION THROUGHOUT
- BIO MASS RENEWABLE ENERGY SOURCE
Description
We are privileged to be involved in the marketing of this exclusive home. Located within a private development comprising of only four unique homes. The design is simple, understated and offers sleek and spacious accommodation. Viewings are by strict appointment with the agent, and are available at your convenience. Call us direct on or .
Welcome to "Maynesforth House" High Farm Rise
INTRODUCTION
We are privileged to be involved in the marketing of this exceptional home offering a level of design and exacting specification rarely achieved.
Located within an exclusive development of only four unique and individually designed executive homes.
The 8 bedroom design is simple, understated and extremely well thought out.
Enjoying the benefits of intelligent 'state of the art' renewable technology designed to minimise energy consumption. For example:
Rain Water Harvesting; minimising the use of precious mains water.
Mechanical Ventilation and Heat Recovery System: ensures constant air flow and cleverly extracts heat from bathrooms to warm incoming cool air.
Biomass Stove: A contemporary designed boiler that uses small wood pellets to heat hot water for showers and the under floor heating
Under floor heating to ground floor. This is well known to be an efficient heating method, as it uses lower...
The Accommodation
The Ground Floor accommodates an impressive Entrance Hall with an amazing glass atrium window creating an architectural detail to the front elevation which faces in to the private Courtyard, allowing an abundance of natural light to flood in. Internally an impressive 44' of open-plan Living space, with a stylish and bespoke integrated Kitchen / Dining Room, Orangery, Utility area, and Cloakroom. There are Eight bedrooms, all are of double proportion and designed to include an En-suite or space for robes.
Please note that the room measurements provided are for guidance purposes only.
Entrance Hall
13' 3" x 12' 5" (4.04m x 3.78m)
A most impressive entrance with a full height solid wood front door with detailed chrome ironmongery fittings leading you in to the impressive Main Hall. Enjoying an abundance of natural light from the stunning 25' high atrium entrance, with floor to ceiling glazed side panels to main entrance. A beautiful dual return feature wood staircase, with timeless, neutral decor throughout. Under-stairs cloaks cupboards to two sides. Wood block effect flooring and decorative wall lights.
Living & Dining Area
33'9" x 16'2" (10.29m x 4.93m)
A sleek open plan living area offers a level of design rarely seen, creating a versatile living space designed to suit your interior needs. Currently utilised as a formal Dining area, and relaxing Family room. Wood block effect flooring. Triple windows to two elevations. Recessed spot lights and decorative lighting.
Open access through to;
Bespoke Kitchen
44'6" x 23'4" (13.56m x 7.11m) (inc Family Room Area)
A bespoke two-tone, walnut and white high gloss kitchen with matching polished white Silestone work surface, including a breakfast bar area. Stainless steel Franke sink unit with mixer tap and additional "Quooker" hot water tap. Integrated six ring gas cooking range with extractor canopy, dual ovens with plate warmer, combination microwave, dishwasher, fridge and freezer. An ideal entertaining space.
Dining area with glazed tri-fold doors leading out to the timber decked Terrace. Feature slate wall housing a stunning Biomass stove fire.
Orangery
19' 9" x 14' 7" (6.02m x 4.45m)
Tri-fold doors lead from the main living area in to this additional Orangery, enjoying stunning views of the landscaped gardens and a panoramic vista. Glazed French doors lead directly out to the terrace. Wood block effect flooring. Stunning feature wall, and TV point.
Inner Hall
25' 8" x 4' 8" (7.82m x 1.42m)
A spacious link corridor with natural light from three full height glazed side windows, combined with three additional windows. Decorative lighting and wood block effect flooring. Internal access through to Garage and Utility areas.
Utility & Boot Room
5.50m x 2.21m (18' 1" x 7' 3")
With a range of base units, stainless steel sink unit and drainer. Plumbing for washing machine. Floor tiling with mosaic strip borders.
Cloakroom
7' 7" x 5' 4" (2.31m x 1.63m)
A white contemporary Villeroy & Boch wash basin and wall hung WC. Tiled flooring. Recessed spot lights. Window with opaque glazing.
FIRST FLOOR
House Bathroom
11' 4" x 8' 8" (3.45m x 2.64m)
Fully tiled with beautiful travertine tiles. A stylish white suite comprising over-sized Villeroy & Boch bath, Villeroy & Boch wash basin and wall hung WC. Tiled walk-in Hansgrohe shower with rain forest head. Window with natural glazing. Recessed spot lighting. Under-floor electric heating and heated towel rail.
Master Bedroom
16' 2" x 14' 6" (4.93m x 4.42m)
A "Room with a View" - never was the saying more true! With glazed sliding doors to the south elevation enjoying a glass balcony with uninterrupted views across open countryside as far as the eye can see. Wood block effect flooring, two ceiling lights and dual ensuites and dressing rooms.
Dual Luxury En-Suite & Dressing Areas
Dual En-suite Wet Rooms. Both of generous size and with stylish Hansgrohe shower fittings with rain forest shower heads, Villeroy & Boch wash basin and wall hung WC. Under-floor electric heating and heated towel rails.
Bedroom Two
12' 3" x 10' 3" (3.73m x 3.12m)
Located to the north-east elevation with a window over-looking the front court courtyard. A double sized room enjoys neutral decor, and wood block effect flooring. Storage cupboard. BT and data points.
Bedroom Three with Roof Terrace
14' 8" x 10' 3" (4.47m x 3.12m)
Currently used as a rather magnificent Home Office with sliding glazed doors leading out to an amazing south facing roof terrace with timber decked flooring and contemporary glass panels. Enjoying space for sun loungers and chairs to appreciate the views of the open Countryside and beyond.
The room has BT and Network data points, with wood effect block flooring.
Access through to a Library / Dressing room offering versatile accommodation and a variety of uses.
Bedroom Four
12' 3" x 10' 10" (3.73m x 3.30m)
Located to the front elevation with window to front courtyard. A double sized room enjoying neutral decor, and wood block effect flooring. Storage cupboard, and one ceiling light.
Inner Hall - Guest Annex
21' 4" (6.50m) Long.
Linking the main house to the West Wing a private door leads through to an Inner Hall adding an ambience of seclusion to create a superb Guest Annex. Wood block effect flooring with decorative lighting at skirting level and recessed spot lighting.
Bedroom Five / Guest Lounge
16' 5" x 13' 4" (5.00m x 4.06m)
Located to the rear elevation and enjoying an over-sized triangular window providing amazing and uninterrupted views to the south. A magnificent pitched ceiling creates a room with enormous character. Built in robes. Wood block effect flooring.
En-Suite
A very stylish tiled Shower-room comprising Hansgrohe shower with rain forest head, Villeroy & Boch wash basin and wall hung WC. Recessed spot lighting. Electric underfloor heating.
Bedroom Six
17' 5" x 9' 4" (5.31m x 2.84m)
A second double bedroom to the Annex, or a large Dressing Room. Wood block effect flooring. Recessed spot lighting. Built-in robes and additional storage to eaves area.
SECOND FLOOR
With glazed balcony to landing, and wood block effect flooring.
Bedroom Seven
20' 8" x 12' 3" (6.30m x 3.73m)
With dominant roof pitch, and three Velux style windows. Wood block effect flooring. Built-in robes, and storage space to eaves. Recessed alcove lighting.
Bedroom Eight / Snug
20' 8" x 12' 3" (6.30m x 3.73m)
Currently used as Guest Lounge with three Velux sky-light windows. TV point and storage space to eaves. Wood block effect flooring. Decorative spot lighting. Wall mounted TV points.
En-Suite Bathroom
A superb shower-room. Fully tiled with Hansgrohe walk-in double shower area, Villeroy & Boch wash basin and wall hung WC. Sky-light window. Electric under-floor heating.
EXTERIOR
Garage
6.96m x 6.95m (22' 10" x 22' 10")
Double garage with dual "Hormann" remote controlled garage doors, two side windows, power and lighting. Access door to Inner Hall and Utility. Door to rear garden. Housing the Rain Water Manager control system.
Gardens
A front courtyard which delights upon arrival with a natural gravel driveway and spiral topiary shrubs framed by box hedging. This complements the bespoke tanalised, contemporary designed fence and access gate. Additional parking space for car to side of property, plus three spaces to the front.
Enjoying a good degree of privacy to the rear and side of the property with a south facing decked terrace area, leading from kitchen and orangery with feature stone walls accentuated at night with L.E.D lighting and steps leading onto the sweeping lawn area and wild flower meadow. To the side of the property there is a BBQ area. To the west there is a further secluded, landscaped garden enjoying five feature flower beds, decked entertaining area, pond with feature stone walls and stunning uninterrupted views across open countryside towards Durham Cathedral. There are steps leading down to the Orchard, which is a gardener's paradise with different varieties of ap...
Great Lumley
- COUNCIL TAXA payment made to your local authority in order to pay for local services like schools, libraries, and refuse collection. The amount you pay depends on the value of the property.Read more about council Tax in our glossary page.
- Ask agent
- PARKINGDetails of how and where vehicles can be parked, and any associated costs.Read more about parking in our glossary page.
- Yes
- GARDENA property has access to an outdoor space, which could be private or shared.
- Yes
- ACCESSIBILITYHow a property has been adapted to meet the needs of vulnerable or disabled individuals.Read more about accessibility in our glossary page.
- Ask agent
1 High Farm Rise, Great Lumley, CHESTER LE STREET, DH3
NEAREST STATIONS
Distances are straight line measurements from the centre of the postcode- Chester-le-Street Station1.7 miles
- Durham Station4.1 miles
- South Hylton Metro Station6.3 miles
About the agent
Urban BASE is an independent company with a regional portfolio of quality homes, marketed by professional experienced staff, with offices based in both Newcastle and Durham City. Our clients appreciate the highest quality service by 'going the extra mile' we treat every customer with the attention they deserve, striving to achieve complete satisfaction and leaving you with an unparalled confidence in our standards.
We have a dedicated team throughout the region whom have over 20 years'
Industry affiliations



Notes
Staying secure when looking for property
Ensure you're up to date with our latest advice on how to avoid fraud or scams when looking for property online.
Visit our security centre to find out moreDisclaimer - Property reference 27863442. The information displayed about this property comprises a property advertisement. Rightmove.co.uk makes no warranty as to the accuracy or completeness of the advertisement or any linked or associated information, and Rightmove has no control over the content. This property advertisement does not constitute property particulars. The information is provided and maintained by Urban Base Executive, North East. Please contact the selling agent or developer directly to obtain any information which may be available under the terms of The Energy Performance of Buildings (Certificates and Inspections) (England and Wales) Regulations 2007 or the Home Report if in relation to a residential property in Scotland.
*This is the average speed from the provider with the fastest broadband package available at this postcode. The average speed displayed is based on the download speeds of at least 50% of customers at peak time (8pm to 10pm). Fibre/cable services at the postcode are subject to availability and may differ between properties within a postcode. Speeds can be affected by a range of technical and environmental factors. The speed at the property may be lower than that listed above. You can check the estimated speed and confirm availability to a property prior to purchasing on the broadband provider's website. Providers may increase charges. The information is provided and maintained by Decision Technologies Limited. **This is indicative only and based on a 2-person household with multiple devices and simultaneous usage. Broadband performance is affected by multiple factors including number of occupants and devices, simultaneous usage, router range etc. For more information speak to your broadband provider.
Map data ©OpenStreetMap contributors.
