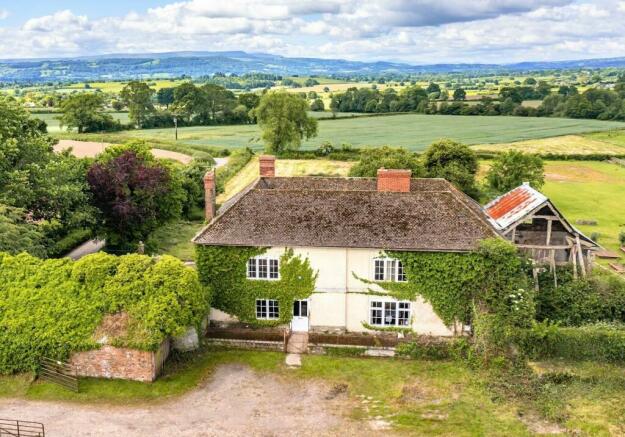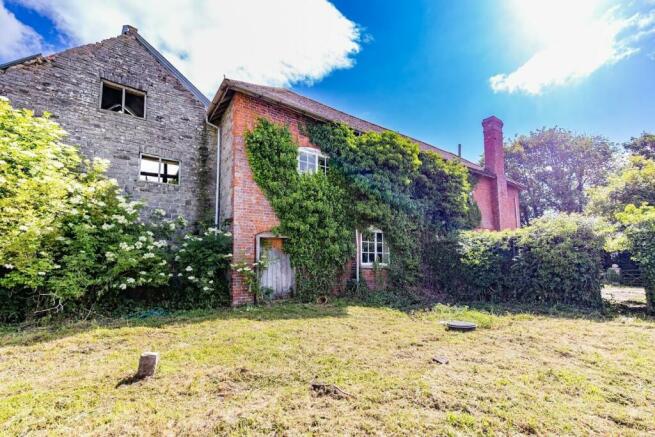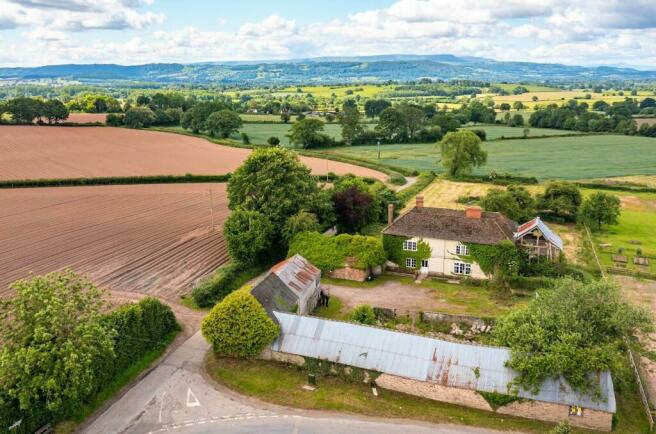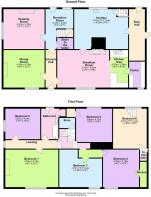Woonton

- PROPERTY TYPE
Farm House
- BEDROOMS
6
- BATHROOMS
1
- SIZE
3,402 sq ft
316 sq m
- TENUREDescribes how you own a property. There are different types of tenure - freehold, leasehold, and commonhold.Read more about tenure in our glossary page.
Freehold
Description
Spanning across 3,401 sq ft, this farmhouse offers a blend of traditional charm and modern comfort. The spacious rooms are perfect for creating a warm and inviting atmosphere, ideal for creating lasting memories with loved ones.
Nestled in the heart of the countryside, this farmhouse provides a peaceful retreat from the hustle and bustle. Imagine waking up to the tranquil surroundings and enjoying the fresh country air every day.
Don't miss the opportunity to own this beautiful farmhouse in Woonton. With its generous living space and idyllic location, this property is a rare find that offers a truly unique living experience. Contact us today to arrange a viewing and make this farmhouse your new home.
Introduction - This is an increasingly rare opportunity to purchase a beautiful traditional former farmstead in the heart of tranquil northwest Herefordshire countryside. Woonton Farm has been within the present family ownership since 1947. Woonton Farm is situated in the hamlet of Woonton next to the village of Almeley. Located 5.7 miles from the Market Town of Kington, and 14.6 miles from the Cathedral City of Hereford. Local facilities are available in the nearby villages of Almeley, Eardisley and Weobley. Despite the rural setting Woonton Farm is well connected and situated just off the A480 Kington Road providing easy access to the wider area. Woonton Farm comprises a substantial detached Grade II Listed farmhouse and a range of traditional farm buildings offering development potential subject to planning permission. The farmhouse and buildings are positioned in a courtyard setting. The property is approached by both front and rear driveways leading off the Logaston Road with ample parking to the front and rear.
The Farmhouse - The Grade II Listed farmhouse is a traditional 6 bedroomed red brick constructed residence, with a courtyard to the front and a south facing partially walled garden to the rear. Beyond the garden to the rear of the property is a grass paddock extending to approximately 0.89 acres. The property enjoys views over the surrounding farmland. As one would expect for a traditional farmhouse, the residence features spacious rooms throughout and is very well presented; making it a wonderful family home. Combining Georgian and Victorian architectural styles, the farmhouse has a plethora of character features including opaque glass, exposed beams, and period fireplaces. Attached to the farmhouse on the east wing is a traditional stone barn, which could provide accommodation - subject to necessary planning permission.
Accommodation - Ground Floor Entrance Hall - Door to dining room, door to drawing room.
Kitchen Area/Breakfast Room - Flagstone/concrete floor with vinyl overlay, solid fuel AGA, peninsula island, door to scullery, door to pantry, door to hallway, exposed beams, window overlooking courtyard, built in storage, base units, sink unit, electric oven.
Pantry - Base and eye level units, meat hooks.
Scullery - Flagstone and brick floor, cellar below, door to kitchen, door to granary, Belfast sink, plumbing, rear staircase, window overlooking garden, exposed beams, meat hooks.
Scullery Staircase – Dilapidated stairs leading to bedroom 6. The stairs and floor of bedroom 6 is dilapidated and entry is entirely at your own risk.
Rear Hallway - Flagstone floor, rear external door, door to granary, fuse box. Dining Room - Carpet over wooden floor, window overlooking the courtyard, built in storage, exposed beams, open fire with tile surround, door to hallway.
Reception Room - L-shaped, timber floor, door to cellar, rear door, main staircase, door to drawing room, window to rear garden, glazed window to staircase, exposed beams, opaque glass division.
Drawing Room - Window to side with window seat overlooking garden to the side of the house nearest the road, boxed in beams, open fire with brick surround, wooden floor under carpet, situated over the cellar.
Cellar - Flagstone and earth floor, wine cellar partition, barrel entrance, grate below dining room, stairs to reception room. No working lights and uneven floors and stairs entry is at your own risk.
Staircase Leading to
First Floor
With slip landing, storage under landing, glazed window through to reception room.
Store - Wooden floor, lead lined glass window to bedroom 4.
Bedroom 4 - Walk in wardrobe, window to store, window to front, carpet over wooden floor, high ceilings, door to half landing. From the landing steps lead to:
Bedroom 2 - Edged exposed beams, carpet over wooden floor, window overlooking courtyard, walk in wardrobe.
Bedroom 3 - Carpet over wooden floor, window overlooking courtyard, painted edged beams, glazed window over door to hallway.
Bathroom - Bath, WC, pedestal handwash basin, cupboard, immersion heater, carpet floor, window to rear. (Bath and shower over).
Bedroom 5 - Blocked up fireplace, carpet floor, window to side of house near road, high ceilings.
Hallway - Arched window to end, landing, on right hand side of stairs.
Bedroom 1 Carpet over wooden floor, painted edged beams, window over courtyard, chimney breast.
Rear Staircase With under stairs storage leading to:
Second Floor
Bedroom 6 - Wooden floor, window overlooking rear garden, built in cupboard, door to stairs to attic. We advise not safe to enter. Entry at your own risk. Wooden stairs leading to.
Attic - Timber floor, timber eaves, felt lined tiled roof, door leading onto a lead lined flat gully roof, water tank situated in attic. We advise not to enter. Entry is at your own risk.
Outside - The property is situated in a courtyard arrangement, with the farmhouse and surrounding buildings organised in a central courtyard setting.
The farmhouse features a charming outdoor space with a partially walled garden at the rear. This garden offers a blend of privacy and openness, creating a serene environment for relaxation and outdoor activities. Beyond the garden lies a grass paddock, extending to approximately 0.89 acres, providing additional green space for various uses.
The garden's design complements the farmhouse's rustic aesthetic, making it a perfect spot for enjoying nature and the peaceful countryside setting. The layout is detailed in the attached plan, where the boundaries of the main property are outlined in red.
Additionally, there are 29.57 acres of adjoining land available for purchase through separate negotiation as outlined in blue on the attached plan.
Farm Buildings - The property benefits from a range of traditional farm buildings offering development potential subject to planning permission.
1. Granary Stone construction, timber eaves, pitched tin roof, two-storey, high eaves, poor condition, attached to farmhouse. We advise not to enter. Entry is entirely at your own risk.
2. Garage – (10.52m X 2.82m) Brick retaining walls, brick floor, tin corrugated roof, timber eaves, window at end, connected to electricity on same supply as house.
3. The Barn – (6m X 10m) Flagstone floor in half, concrete floor in half, stone base walls, weatherboard sides, tin roof, timber double doors.
4. The Stable – (6m X 9m) Stone construction, stepped concrete floor, pitched asbestos roof, timber hayrack, stone feeder, water connection on the same supply as the house.
5. The Box/Cattle Yard – (28m X 4.95m) Stone construction, open fronted, timber rafters, front of roof slate, back of roof corrugated tin, low eaves, timber partitions, block work walled yard area.
Services - The property benefits from mains electric, mains water, and private drainage connections. No services are tested or warranted safe.
Tenure - Freehold with vacant possession.
Council Tax - The Herefordshire Council Tax website suggests that the Council Tax band for Woonton Farm is ‘E’
Epc Rating - Woonton Farmhouse is Grade 2 Listed so exempt.
Vendors Solicitor - Andrew Jonhson of Humfrys & Symonds, 1 St John Street, Hereford, HR1 2ND.
Tel: Email: contact@hslaw.legal
Overage Clause - Overage of 25% for 20 years from completion of a sale will be payable on the earlier of implementation of any planning permission granted for residential development of the land or the farm buildings or disposal of the same with planning permission for residential development. Overage will not apply to the farmhouse.
English Heritage Official List Entry - List Entry Number:1081680
Grade: II
Date first listed:16-Jul-1987
Local Authority & Public Utilities - Herefordshire Council, Plough Lane, Hereford, HR4 0LE
Welsh Water Dwr Cymru, Pentwyn Road, Nelson, Treharris, Mid Glamorgan, CF46 6LY
Western Power Distribution, Toll End Road, Tipton, DY4 0HH
Planning - No planning enquiries have been made.
We are informed that the property is Grade 2 Listed.
Site Plans - The plans included in the sale particulars are for identification purposes only and may have been reduced in scale to assist with printing.
Directions - From Hereford take the A438 west bound before turning right onto the A480. Continue until you reach Woonton, where you should take the first right onto Logaston Road. The property will be located on your right hand side as indicated by the ’For Sale’ Board. Postcode:HR3 6QL. What3Words:///tadpoles.mining.miles
Viewing - Strictly by prior appointment with the Agents. Viewing dates have been set from 10am to 12pm on Wednesdays 10th July, 17th July, 24th July & 31st July. Ring to arrange an appointment to view on these dates.
Health & Safety Notice - Some parts of the house are in dilapidated condition, especially but by no means exclusively the granary, bedroom six, the cellar, attic, and attic stairs. Prospective Purchasers must take all necessary care when inspecting the property including wearing suitable clothing and taking relevant precaution. Viewings are taken solely at the risk of those who view and neither the Agents nor the owners of the property take any responsibility whatsoever for any injury or consequential loss however caused. The staircases leading to the cellar, bedroom 6 and the attic and the floors in bedroom 6 are in a dilapidated state and prospective purchasers use so at their own risk. The Granary building is not safe to enter.
Money Laundering - As a result of anti-laundering legislation Prospective Purchasers will need to show proof of ID (Photo ID for example passport or driving licence and Residential ID for example current utility bill).
Mode Of Sale - The property is for sale by Private Treaty.
Important Notice - These particulars are set out as a guide only. They are intended to give a fair description of the property but may not be relied upon as a statement or representation of facts. These particulars are produced in good faith but are inevitably subjective and do not form part of any Contract. No persons within Sunderlands have any authority to make or give any representation or warranty whatsoever in relation to the property.
Agents Note - Any plans used in the preparation of these details may have been reduced in scale and any interested parties should check the Title Plan before proceeding to purchase. Full details of Planning Consents (if any) are available upon request. We understand that the utility searches have not been undertaken by the Vendor and potential Purchasers are to make their own enquiries.
Boundaries - The purchaser shall be deemed to have full knowledge of all boundaries and neither the vendor nor the vendor’s agents will be responsible for defining the boundaries or ownership thereof.
Brochures
Woonton Farm - New Brochure.pdfBrochure- COUNCIL TAXA payment made to your local authority in order to pay for local services like schools, libraries, and refuse collection. The amount you pay depends on the value of the property.Read more about council Tax in our glossary page.
- Band: E
- PARKINGDetails of how and where vehicles can be parked, and any associated costs.Read more about parking in our glossary page.
- Yes
- GARDENA property has access to an outdoor space, which could be private or shared.
- Yes
- ACCESSIBILITYHow a property has been adapted to meet the needs of vulnerable or disabled individuals.Read more about accessibility in our glossary page.
- Ask agent
Energy performance certificate - ask agent
Woonton
NEAREST STATIONS
Distances are straight line measurements from the centre of the postcode- Leominster Station10.5 miles
About the agent
Sunderlands are Herefordshire longest established independent estate agents who are proud to offer a professional quality service for both new and established clients. The combination of their local expertise and investment in the latest technology enables them to offer future vendors and buyers the very best service. If you are considering selling your property, be it, a city residence, rural cottage or even a large country home then start by contact one of our valuers and book a free market
Industry affiliations



Notes
Staying secure when looking for property
Ensure you're up to date with our latest advice on how to avoid fraud or scams when looking for property online.
Visit our security centre to find out moreDisclaimer - Property reference 33204732. The information displayed about this property comprises a property advertisement. Rightmove.co.uk makes no warranty as to the accuracy or completeness of the advertisement or any linked or associated information, and Rightmove has no control over the content. This property advertisement does not constitute property particulars. The information is provided and maintained by Sunderlands, Hereford. Please contact the selling agent or developer directly to obtain any information which may be available under the terms of The Energy Performance of Buildings (Certificates and Inspections) (England and Wales) Regulations 2007 or the Home Report if in relation to a residential property in Scotland.
*This is the average speed from the provider with the fastest broadband package available at this postcode. The average speed displayed is based on the download speeds of at least 50% of customers at peak time (8pm to 10pm). Fibre/cable services at the postcode are subject to availability and may differ between properties within a postcode. Speeds can be affected by a range of technical and environmental factors. The speed at the property may be lower than that listed above. You can check the estimated speed and confirm availability to a property prior to purchasing on the broadband provider's website. Providers may increase charges. The information is provided and maintained by Decision Technologies Limited. **This is indicative only and based on a 2-person household with multiple devices and simultaneous usage. Broadband performance is affected by multiple factors including number of occupants and devices, simultaneous usage, router range etc. For more information speak to your broadband provider.
Map data ©OpenStreetMap contributors.




