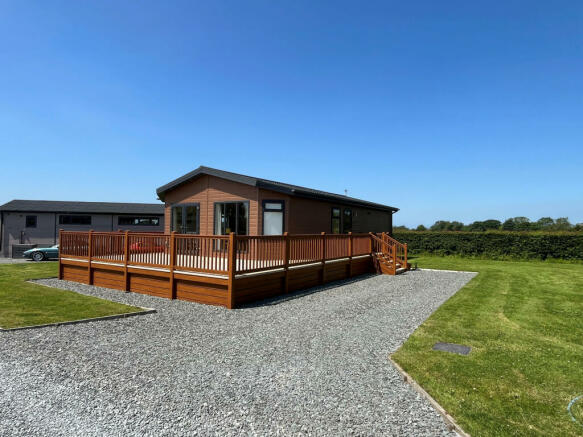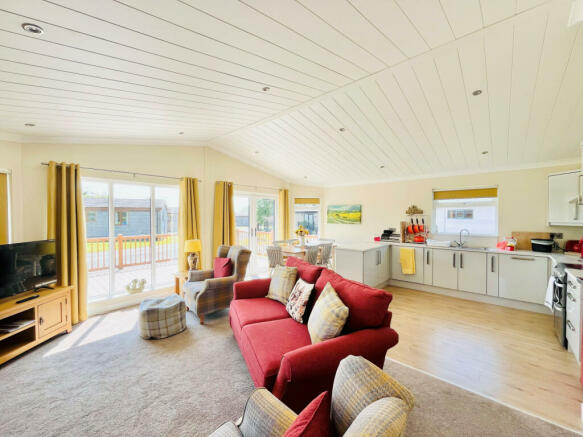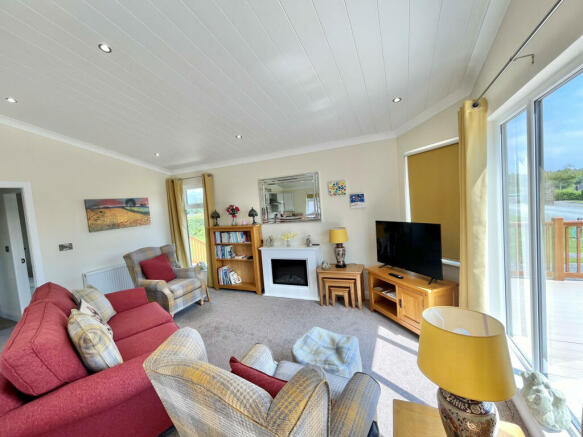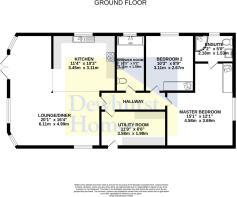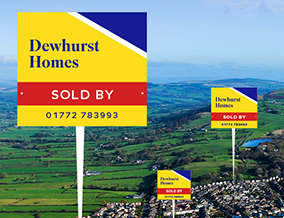
Garstang Marina, Nateby Crossing Lane, Garstang, PR3

- PROPERTY TYPE
Lodge
- BEDROOMS
2
- BATHROOMS
2
- SIZE
Ask agent
- TENUREDescribes how you own a property. There are different types of tenure - freehold, leasehold, and commonhold.Read more about tenure in our glossary page.
Freehold
Description
Step outside to your wrap-around decking/patio area and soak up the captivating views of the exclusive development. Situated on a large plot, this pet-friendly home is open 52 weeks a year, allowing you to embrace the beauty of the surroundings whenever you desire. The property features UPVC double glazing and piped LPG central heating for added comfort and efficiency.
The beautiful market town of Garstang is a short canal walk away with several independent stores to browse. Adjacent to Bridge House Marina which has a cafe bar, craft shop with workshops, and day boat hire, the well manicured grounds are looked after by the family run owners.
Just 30 minutes from the beautiful Fylde Coast and only 45 minutes from the South Lakes, this bespoke, unique design was constructed to the specification of the current owners and benefits from South facing lounge windows, maximising sunlight and warmth into living areas.
Don't miss out on this exceptional opportunity to own a piece of paradise in a tranquil setting. Whether you're seeking a holiday home or a daily life escape, this holiday home offers the lifestyle you've been longing for. Discover the perfect harmony of comfort, convenience, and natural beauty by calling Dewhurst Homes on .Disclaimer:
These particulars, whilst believed to be correct, do not form any part of an offer or contract. Intending purchasers should not rely on them as statements or representation of fact. No person in this firm's employment has the authority to make or give any representation or warranty in respect of the property. All measurements quoted are approximate. Although these particulars are thought to be materially correct their accuracy cannot be guaranteed and they do not form part of any contract.
Entrance/Utility Room - 6.6 x 11.9 ft (2.01 x 3.63 m)
Entrance through upvc double glazed door into utility room, fitted with quality wall and base units, quartz worktops, modern fitted washing machine and tumble dryer, radiator, ceiling light and complimentary flooring.
Lounge/Dining Room - 21.3 x 16.5 ft (6.49 x 5.03 m)
Open plan space with upvc double glazed windows to three sides and french doors to the rear, feature electric fireplace, carpet, radiators and ceiling spotlights.
Kitchen - 10.1 x 11.4 ft (3.08 x 3.47 m)
Upvc double glazed window to the side, fitted with a range of quality wall and base units, quartz worktops and splash back, electric oven and gas hob with extractor over, integrated fridge freezer and dishwasher, complimentary flooring, sink and drainer with mixer tap and ceiling spotlights and under-counter spotlights.
Inner Hallway
Access to all bedrooms and shower room, radiator, wall mounted thermostat, carpet, ceiling light and access to boarded loft space.
Bedroom One - 12.1 x 15.8 ft (3.69 x 4.82 m)
Upvc double glazed window to the rear overlooking open land, fitted wardrobes with sliding mirrored doors, access to en-suite, carpet, radiator and ceiling light.
En-suite - 5.0 x 7.2 ft (1.52 x 2.19 m)
Upvc double glazed window to the side, w/c, corner walk-in shower, hand wash basin and mixer tap with storage under, radiator with towel rail above, floor and wall tiles, extractor fan, mirror with concealed lighting, complimentary fixtures and fittings and ceiling lights.
Bedroom Two - 8.9 x 10.3 ft (2.71 x 3.14 m)
Upvc double glazed window to the side, built-in wardrobe with sliding doors, carpet, radiator and ceiling spotlights.
Shower Room - 5.2 x 10.2 ft (1.58 x 3.11 m)
Upvc double glazed window to the side, walk-in shower with glass screen, w/c, hand wash basin and mixer tap with storage under, floor and wall tiles, mirror with concealed lighting, complimentary fixtures and fittings, extractor fan, radiator and ceiling lights.
External
Wrap around decking with patio area, stone driveway with parking, overhead lights, private shrubs to the rear, lawned areas and countryside views. Parking for several cars.
- COUNCIL TAXA payment made to your local authority in order to pay for local services like schools, libraries, and refuse collection. The amount you pay depends on the value of the property.Read more about council Tax in our glossary page.
- Ask agent
- PARKINGDetails of how and where vehicles can be parked, and any associated costs.Read more about parking in our glossary page.
- Yes
- GARDENA property has access to an outdoor space, which could be private or shared.
- Yes
- ACCESSIBILITYHow a property has been adapted to meet the needs of vulnerable or disabled individuals.Read more about accessibility in our glossary page.
- Ask agent
Energy performance certificate - ask agent
Garstang Marina, Nateby Crossing Lane, Garstang, PR3
NEAREST STATIONS
Distances are straight line measurements from the centre of the postcode- Salwick Station8.6 miles
About the agent
We are an independent local estate agents, covering Preston & the surrounding areas. We are open 6 days a week including late weeknights. With a network of 4 branches, we have established an enviable reputation since established in 2005. Willing to go the extra mile to Sell/Let your property.
Industry affiliations



Notes
Staying secure when looking for property
Ensure you're up to date with our latest advice on how to avoid fraud or scams when looking for property online.
Visit our security centre to find out moreDisclaimer - Property reference 33469. The information displayed about this property comprises a property advertisement. Rightmove.co.uk makes no warranty as to the accuracy or completeness of the advertisement or any linked or associated information, and Rightmove has no control over the content. This property advertisement does not constitute property particulars. The information is provided and maintained by Dewhurst Homes, Garstang. Please contact the selling agent or developer directly to obtain any information which may be available under the terms of The Energy Performance of Buildings (Certificates and Inspections) (England and Wales) Regulations 2007 or the Home Report if in relation to a residential property in Scotland.
*This is the average speed from the provider with the fastest broadband package available at this postcode. The average speed displayed is based on the download speeds of at least 50% of customers at peak time (8pm to 10pm). Fibre/cable services at the postcode are subject to availability and may differ between properties within a postcode. Speeds can be affected by a range of technical and environmental factors. The speed at the property may be lower than that listed above. You can check the estimated speed and confirm availability to a property prior to purchasing on the broadband provider's website. Providers may increase charges. The information is provided and maintained by Decision Technologies Limited. **This is indicative only and based on a 2-person household with multiple devices and simultaneous usage. Broadband performance is affected by multiple factors including number of occupants and devices, simultaneous usage, router range etc. For more information speak to your broadband provider.
Map data ©OpenStreetMap contributors.
