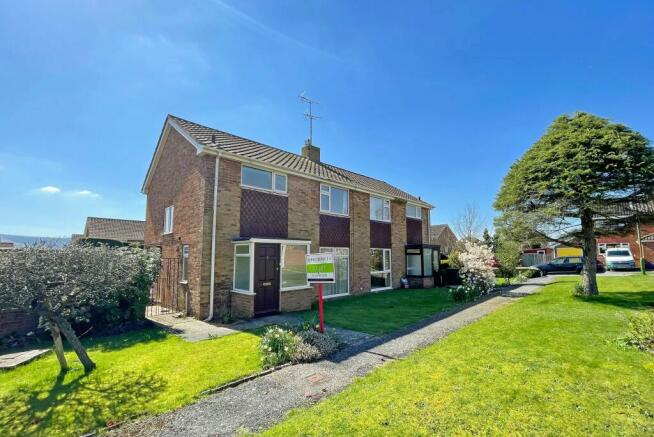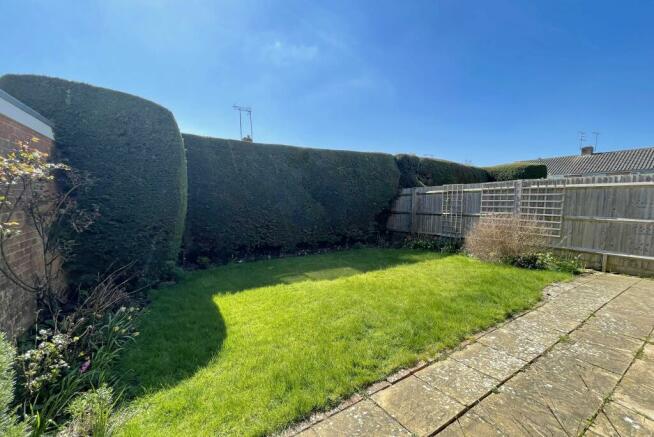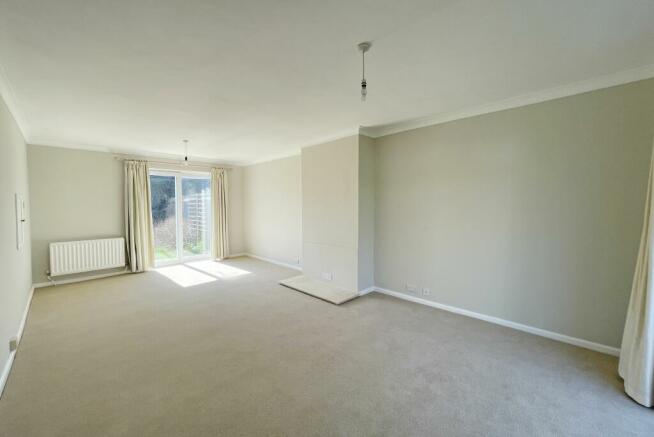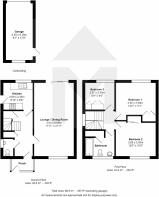Ockley Way, Hassocks, West Sussex, BN6 8NE

Letting details
- Let available date:
- 20/08/2024
- Deposit:
- £1,961A deposit provides security for a landlord against damage, or unpaid rent by a tenant.Read more about deposit in our glossary page.
- Min. Tenancy:
- Ask agent How long the landlord offers to let the property for.Read more about tenancy length in our glossary page.
- Let type:
- Long term
- Furnish type:
- Ask agent
- Council Tax:
- Ask agent
- PROPERTY TYPE
Semi-Detached
- BEDROOMS
3
- BATHROOMS
1
- SIZE
957 sq ft
89 sq m
Key features
- Semi Detached House
- Newly Fitted Kitchen
- Three Good Sized Bedrooms
- Large Bathroom
- South Facing Garden
- Views of The South Downs
- Garage
- Available mid August 2024
Description
Location
Ockley Way is a cul-de-sac situated on the north-eastern edge of Keymer and is virtually adjacent to a lovely country walk and a popular village inn/restaurant. The Property faces an open green area with an off-road pedestrian access to the front. Hassocks is a vibrant village that provides an excellent array of local amenities which include a variety of shopping facilities, eateries, post office, health centre, nurseries and schools for all age groups. Adastra Park, which is located close to the high street, is a hub of activity featuring the village hall, social club, sports areas and children's play parks. Furthermore, at the top of the high street lies the main line railway station with regular services to London and the south coast. Surrounding the village is an abundance of stunning countryside and views of the South Downs national park, perfect for those seeking a semi rural location.
Accommodation
PORCH Fully enclosed brick and double-glazed.
HALLWAY Built-in coat cupboard housing an electric consumer unit, gas and electric meters. Cupboard under stairs housing an ‘Ideal’ gas boiler for central heating and domestic hot water. Stairs to first floor.
CLOAKROOM Fitted with a white suite comprising W.C., and wash basin.
LOUNGE/DINING ROOM A through room north & south with double-glazed patio doors. TV point, serving hatch to kitchen.
KITCHEN Overlooking the rear garden and having a double-glazed door to the side garden. Newly fitted kitchen comprises: variety of cupboards, drawers, inset stainless-steel sink and space (and plumbing) for a dishwasher or tumble dryer. Appliances include ‘Beko’ refrigerator, ‘Bosch’ washing machine, ‘Lamona’ oven and ceramic hob with extractor above. Ceramic tiled splash areas.
LANDING Double glazed window on half landing. Hatch to loft.
BEDROOM ONE A double room enjoying a fine southerly view to the South Downs with double built-in wardrobe.
BEDROOM TWO Another double room with a view to the front with double built-in wardrobe.
BEDROOM THREE A good size single room with a view as from bedroom one with fitted triple wardrobe and storage.
BATHROOM Fitted with a white suite comprising panelled bath and ‘Mira’ electric shower over. Vanity wash basin and cupboard under. W.C., built-in airing cupboard housing insulated hot water cylinder and fitted immersion heater. Ceramic tiled splash areas.
Outside
FRONT GARDEN Laid mainly to lawn and overlooking a central communal grass area. A wrought iron gate opens onto:
SIDE GARDEN Laid as a paved patio area, fitted water tap and leading to: REAR GARDEN A neat south facing garden being very private and enclosed on three sides by timber fence, mature conifer hedge and garage. The garden is laid to lawn with shrub border and has a full width paved patio.
GARAGE Power and light, side door to rear garden. Appliances include ‘Beko’ freezer. Up and over door approached by a shared rear service roadway.
Tenancy Details
AVAILABLE ON A 12 MONTH TENANCY
HOLDING DEPOSIT - £200
TENANCY DEPOSIT - £1,961 (equivalent to 5 weeks rent)
AVAILABLE FROM - Late August 2024
Brochures
Brochure 1- COUNCIL TAXA payment made to your local authority in order to pay for local services like schools, libraries, and refuse collection. The amount you pay depends on the value of the property.Read more about council Tax in our glossary page.
- Band: D
- PARKINGDetails of how and where vehicles can be parked, and any associated costs.Read more about parking in our glossary page.
- Yes
- GARDENA property has access to an outdoor space, which could be private or shared.
- Yes
- ACCESSIBILITYHow a property has been adapted to meet the needs of vulnerable or disabled individuals.Read more about accessibility in our glossary page.
- Ask agent
Ockley Way, Hassocks, West Sussex, BN6 8NE
NEAREST STATIONS
Distances are straight line measurements from the centre of the postcode- Hassocks Station0.8 miles
- Burgess Hill Station1.6 miles
- Wivelsfield Station2.4 miles
About the agent
Marchants Estate Agents was established in the nineteen thirties by Eric Marchant and is now a family owned business in the ownership of Peter and Wendy George.
All business transactions are conducted by experienced staff and are backed by membership of the National Association of Estate Agents and the Ombudsman scheme for Estate Agents.
The Company deals in the sale of all types of residential property and specializes in the Downland Villages and surrounding countryside. Operatin
Industry affiliations


Notes
Staying secure when looking for property
Ensure you're up to date with our latest advice on how to avoid fraud or scams when looking for property online.
Visit our security centre to find out moreDisclaimer - Property reference KEY0004611. The information displayed about this property comprises a property advertisement. Rightmove.co.uk makes no warranty as to the accuracy or completeness of the advertisement or any linked or associated information, and Rightmove has no control over the content. This property advertisement does not constitute property particulars. The information is provided and maintained by Marchants, Hassocks. Please contact the selling agent or developer directly to obtain any information which may be available under the terms of The Energy Performance of Buildings (Certificates and Inspections) (England and Wales) Regulations 2007 or the Home Report if in relation to a residential property in Scotland.
*This is the average speed from the provider with the fastest broadband package available at this postcode. The average speed displayed is based on the download speeds of at least 50% of customers at peak time (8pm to 10pm). Fibre/cable services at the postcode are subject to availability and may differ between properties within a postcode. Speeds can be affected by a range of technical and environmental factors. The speed at the property may be lower than that listed above. You can check the estimated speed and confirm availability to a property prior to purchasing on the broadband provider's website. Providers may increase charges. The information is provided and maintained by Decision Technologies Limited. **This is indicative only and based on a 2-person household with multiple devices and simultaneous usage. Broadband performance is affected by multiple factors including number of occupants and devices, simultaneous usage, router range etc. For more information speak to your broadband provider.
Map data ©OpenStreetMap contributors.




