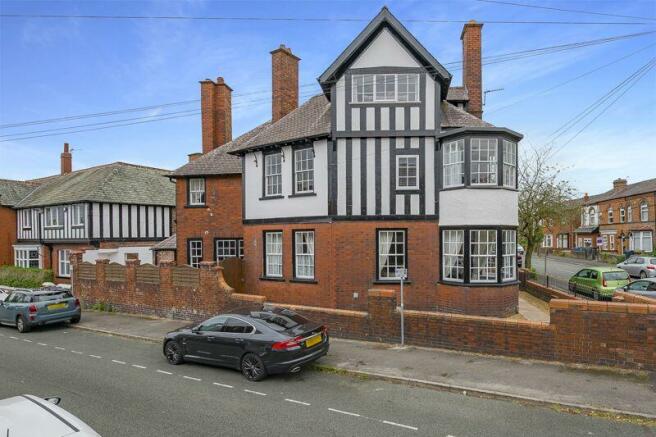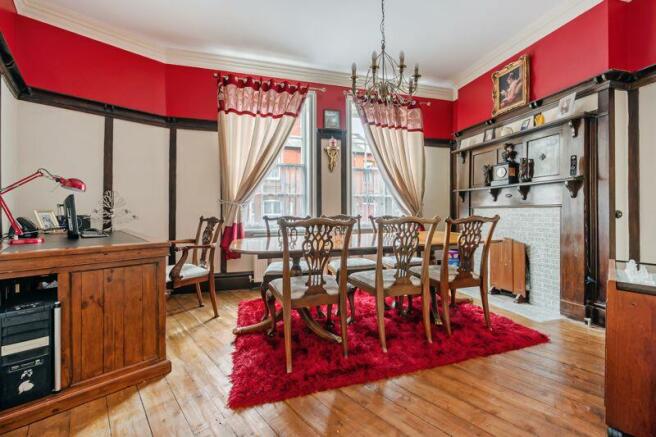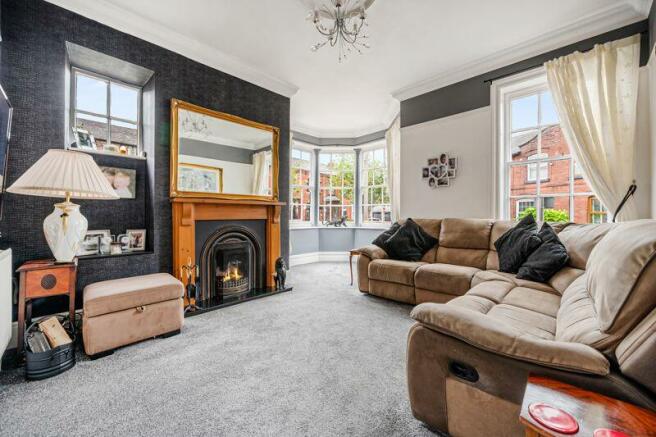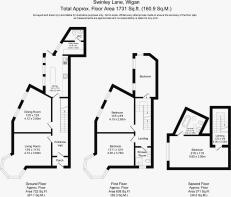Swinley Lane, Wigan, WN1 2EB

- PROPERTY TYPE
Terraced
- BEDROOMS
4
- BATHROOMS
2
- SIZE
Ask agent
Key features
- Stunning Grade II Listed Home
- Built in 1897 by William Crompton
- In The Heart of Swinley
- Walking Distance to Wigan Centre
- Transport Links to Manchester/Liverpool/London
- Four Double Bedrooms
- Finished to a High Standard Throughout
Description
On entrance to the property, you will be greeted by the high standard of finish throughout and the abundance of original features, such as beautiful fireplaces, decorative high ceilings and cornicing. The property delivers almost an expansive floor plan, providing well-proportioned living spaces throughout and a large basement, which covers the entire footprint of the property.
To the ground floor there is an entrance porch, leading into the grand reception hallway, with its beautiful original features and glorious spindled staircase to the first floor; creating a truly impressive first impression. There are two reception rooms, including the main lounge, with highlights including a beautiful circular bow window, with stunning sash windows flooding the room with natural light, picture rails and coving. The dining room is equally as impressive, with bags of character, tied together with beautiful picture rails, panelling and an impressive original feature fireplace.
The ground floor accommodation is completed by the large kitchen, fitted with a comprehensive range of modern high gloss units, equipped with double oven, hob, barista style coffee machine, built in dishwasher and fridge/freezer and a doorway leading outside. Finally to the ground floor is a handy utility space and further w.c..
To the first floor, via the imposing staircase there are three double bedrooms, all of which are bright and appealing, with the third bedroom again featuring a stunning bow window. Finally, the family shower room, re-fitted with a contemporary three-piece suite comprising of tiled wall, mounted vanity hand basin, close coupled WC and large walk in shower. An ornate porthole window brings natural light into the space.
To the second floor this property continues to impress. The Master suite is spacious and bright, with a cast iron fireplace and period windows, with its own ensuite, featuring a freestanding bath, w.c. and basin, with skylights lighting the room without compromising on privacy.
To the rear of the property is a low-maintenance private courtyard, comprising of a Indian stone paved patio area, providing a welcome space for summer barbeques and evening summer drinks. Finally to the outside is a separate bin storage area.
Early viewings are highly recommended to avoid disappointment on this delightful family home.
Brochures
Full Details- COUNCIL TAXA payment made to your local authority in order to pay for local services like schools, libraries, and refuse collection. The amount you pay depends on the value of the property.Read more about council Tax in our glossary page.
- Band: C
- PARKINGDetails of how and where vehicles can be parked, and any associated costs.Read more about parking in our glossary page.
- Ask agent
- GARDENA property has access to an outdoor space, which could be private or shared.
- Yes
- ACCESSIBILITYHow a property has been adapted to meet the needs of vulnerable or disabled individuals.Read more about accessibility in our glossary page.
- Ask agent
Energy performance certificate - ask agent
Swinley Lane, Wigan, WN1 2EB
NEAREST STATIONS
Distances are straight line measurements from the centre of the postcode- Wigan Wallgate Station0.7 miles
- Wigan North Western Station0.9 miles
- Ince Station1.4 miles
About the agent
If you are thinking of selling your home the first step is a marketing valuation. At Morgan H Lewis these are free of charge. We will be happy to visit your property and advise you on the sale value, put together a marketing plan designed with your objectives in mind and answer any questions you may have. We will also leave you with a no obligation written quotation that fully outlines our charges and is valid for 30 days.
Notes
Staying secure when looking for property
Ensure you're up to date with our latest advice on how to avoid fraud or scams when looking for property online.
Visit our security centre to find out moreDisclaimer - Property reference 12427216. The information displayed about this property comprises a property advertisement. Rightmove.co.uk makes no warranty as to the accuracy or completeness of the advertisement or any linked or associated information, and Rightmove has no control over the content. This property advertisement does not constitute property particulars. The information is provided and maintained by Morgan H Lewis, Wigan. Please contact the selling agent or developer directly to obtain any information which may be available under the terms of The Energy Performance of Buildings (Certificates and Inspections) (England and Wales) Regulations 2007 or the Home Report if in relation to a residential property in Scotland.
*This is the average speed from the provider with the fastest broadband package available at this postcode. The average speed displayed is based on the download speeds of at least 50% of customers at peak time (8pm to 10pm). Fibre/cable services at the postcode are subject to availability and may differ between properties within a postcode. Speeds can be affected by a range of technical and environmental factors. The speed at the property may be lower than that listed above. You can check the estimated speed and confirm availability to a property prior to purchasing on the broadband provider's website. Providers may increase charges. The information is provided and maintained by Decision Technologies Limited. **This is indicative only and based on a 2-person household with multiple devices and simultaneous usage. Broadband performance is affected by multiple factors including number of occupants and devices, simultaneous usage, router range etc. For more information speak to your broadband provider.
Map data ©OpenStreetMap contributors.




