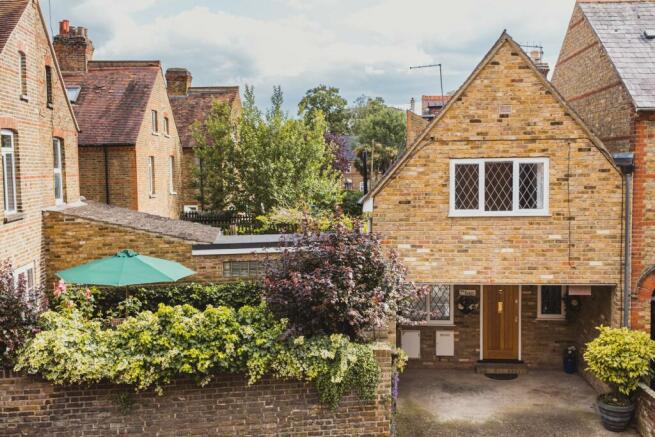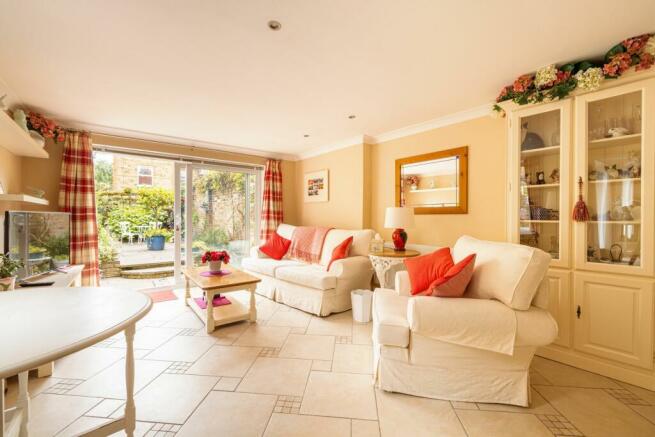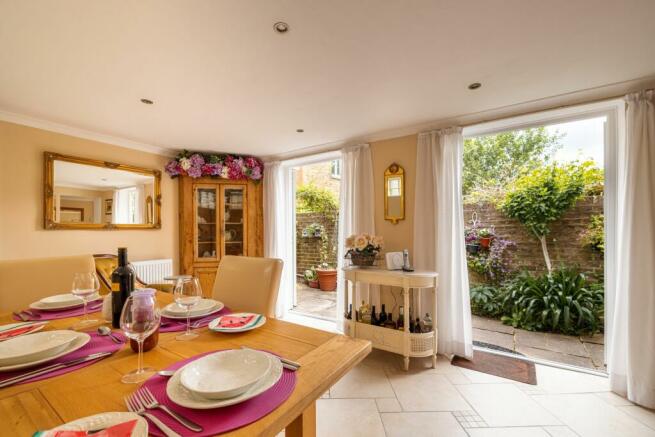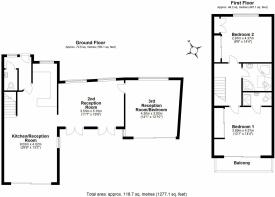St. Marks Place, Windsor, SL4

- PROPERTY TYPE
Terraced
- BEDROOMS
3
- BATHROOMS
2
- SIZE
1,277 sq ft
119 sq m
- TENUREDescribes how you own a property. There are different types of tenure - freehold, leasehold, and commonhold.Read more about tenure in our glossary page.
Freehold
Key features
- Prime central Windsor location
- Off street parking
- Versatile and flexible layout
- Two bathrooms & downstairs WC
- South facing balcony
- Deceptively spacious 1277 sq. ft.
- Excellent commuter location
- Two south facing garden spaces
Description
If you are looking for a charming home in a sought after location that offers so much more than meets the eye then look no further than The Croft.
This versatile and unique home provides flexible accommodation totalling almost 1300 sq.ft. Whatsmore, with three south-facing outside spaces, you really can bring the outside in - whether that’s a morning coffee on the balcony leading from the principle bedroom, opening up the patio doors throughout the day from any of the three reception rooms, or an evening relaxing in the walled courtyard garden.
Moreover, when it comes to location you would be hard pushed to beat St. Marks Place. Being situated just moments from Windsor’s Golden Triangle Conservation Area, The Long Walk and all of the amenities that Windsor has to offer you really do have everything you need on your doorstep. If you’re looking to travel further afield there are two train stations within ¾ mile with connections to London Paddington or direct to London Waterloo as well as excellent bus links, the M4 less than 2 miles away and Heathrow just 12 miles away. The Croft itself benefits from the rarity of off street parking for one car with further parking being available via a resident permit costing £50.
Back inside The Croft just keeps giving. The entrance hall provides access to the downstairs WC and into the main reception room which is light and bright with windows to the front and side, and patio doors to the rear. Currently configured as a kitchen/living room this could also be enjoyed as a kitchen/dining room if desired. The kitchen benefits from integrated appliances and a breakfast bar. Leading on from the kitchen/living room is the second reception room with two sets of patio doors opening out onto the courtyard. Again this room offers flexiblity and could be enjoyed as a dining room, living room, play room or perhaps even a music room. The final room on the ground floor would make an excellent home office, snug or guest bedroom and also benefits from direct access to the courtyard.
Heading upstairs there are two double bedrooms, a bathroom, en-suite and access to the loft space. The primary bedroom is to the rear with sliding doors directly onto the south-facing balcony - a lovely bonus addition to this unique home. This bedroom also benefits from an ensuite shower room and built-in storage. The second bedroom is to the front of the home and benefits from built-in storage. The bathroom is fully-tiled with corner bath, WC, basin and separate shower cubicle.
Returning downstairs and outside, the principle garden is a south-facing walled oasis with patio and a selection of mature plants and shrubs. In addition to this space, there is a second south-facing courtyard with storage for all your garden tools. To the front is the off street parking which also has the potential to house a bike shed should cycling be your thing.
Overall, The Croft offers a practical yet unique and versatile home in the heart of Windsor. Whether you are looking for your first home, downsizing from a larger home or moving into the area for the first time The Croft should be top of your viewing list.
EPC Rating: D
Entrance Hall
Handy entrance hall with window and access to the downstairs WC and first reception room
Kitchen/reception room
9.04m x 4.01m
Light and bright kitchen/reception room with windows to the front and side as well as sliding patio doors out to the garden. The kitchen benefits from integrated appliances and the reception space can be used as a dining room or living room.
Second reception room
5.11m x 3.53m
Inviting and versatile reception room with two patio doors leading to the courtyard. Currently presented as a dining room, however could also be used as a living room, play room, music room or reading room.
Third reception room/Third bedroom
4.29m x 3.91m
Another versatile room which would make a lovely ground floor bedroom, office or snug.
Landing
Spacious landing with access to the two upstairs bedrooms, bathroom and loft space.
Principal bedroom
4.37m x 3.68m
Principal bedroom with built-in wardrobes, en-suite and a superb south-facing balcony
En-suite shower room
Tiled en-suite with WC, basin and shower
Second bedroom
4.37m x 2.97m
Double bedroom with built-in storage cupboards
Bathroom
Spacious tiled bathroom with corner bath, basin, WC, shower cubicle and velux window.
Garden
South-facing walled garden with patio and selection of mature plants and shrubs
Garden
Further courtyard garden leading from the second and third reception rooms
Parking - Off street
Disclaimer
Notice
Please note we have not tested any apparatus, fixtures, fittings, or services. Interested parties must undertake their own investigation into the working order of these items. All measurements are approximate and photographs provided for guidance only.
- COUNCIL TAXA payment made to your local authority in order to pay for local services like schools, libraries, and refuse collection. The amount you pay depends on the value of the property.Read more about council Tax in our glossary page.
- Band: E
- PARKINGDetails of how and where vehicles can be parked, and any associated costs.Read more about parking in our glossary page.
- Off street
- GARDENA property has access to an outdoor space, which could be private or shared.
- Private garden
- ACCESSIBILITYHow a property has been adapted to meet the needs of vulnerable or disabled individuals.Read more about accessibility in our glossary page.
- Ask agent
St. Marks Place, Windsor, SL4
NEAREST STATIONS
Distances are straight line measurements from the centre of the postcode- Windsor & Eton Central Station0.5 miles
- Windsor & Eton Riverside Station0.7 miles
- Datchet Station1.5 miles
About the agent
Turners Oak, Covering The South, London and Home Counties
Covering The South, London and Home Counties

Creating peace of mind for older homeowners & their families
Turners Oak exists to demystify the moving process and provide information, advice and practical support alongside empathy, expertise, pragmatism and some smiles.
We understand that moves in later life are a unique combination of emotional, logistical, financial and practical considerations and work with you so that you can make informed decisions that are right for your circumstances.
Think of us like a profession
Notes
Staying secure when looking for property
Ensure you're up to date with our latest advice on how to avoid fraud or scams when looking for property online.
Visit our security centre to find out moreDisclaimer - Property reference 447c9a3d-14ae-4d79-a511-3be7c5f2fdfc. The information displayed about this property comprises a property advertisement. Rightmove.co.uk makes no warranty as to the accuracy or completeness of the advertisement or any linked or associated information, and Rightmove has no control over the content. This property advertisement does not constitute property particulars. The information is provided and maintained by Turners Oak, Covering The South, London and Home Counties. Please contact the selling agent or developer directly to obtain any information which may be available under the terms of The Energy Performance of Buildings (Certificates and Inspections) (England and Wales) Regulations 2007 or the Home Report if in relation to a residential property in Scotland.
*This is the average speed from the provider with the fastest broadband package available at this postcode. The average speed displayed is based on the download speeds of at least 50% of customers at peak time (8pm to 10pm). Fibre/cable services at the postcode are subject to availability and may differ between properties within a postcode. Speeds can be affected by a range of technical and environmental factors. The speed at the property may be lower than that listed above. You can check the estimated speed and confirm availability to a property prior to purchasing on the broadband provider's website. Providers may increase charges. The information is provided and maintained by Decision Technologies Limited. **This is indicative only and based on a 2-person household with multiple devices and simultaneous usage. Broadband performance is affected by multiple factors including number of occupants and devices, simultaneous usage, router range etc. For more information speak to your broadband provider.
Map data ©OpenStreetMap contributors.




