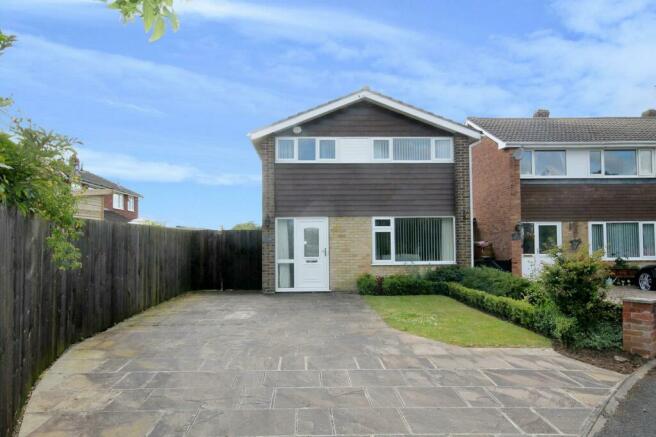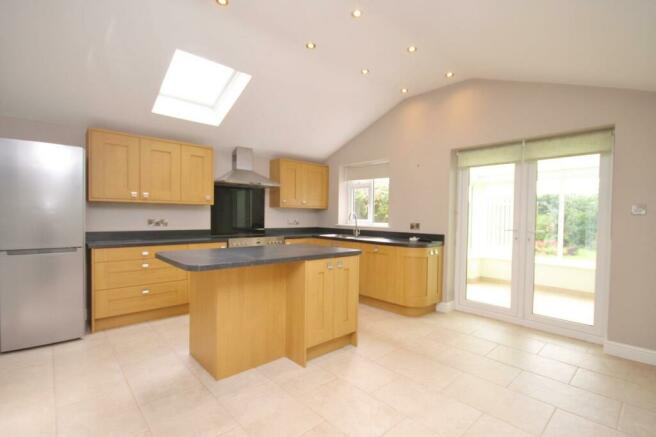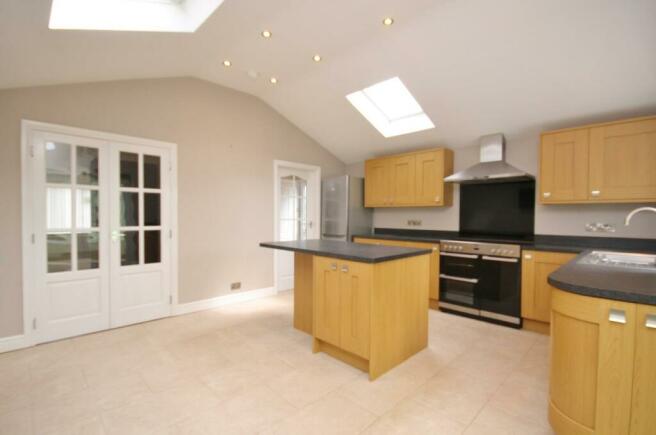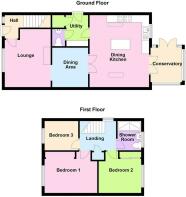Admirals Court, Sowerby, Thirsk

Letting details
- Let available date:
- Now
- Deposit:
- £1,380A deposit provides security for a landlord against damage, or unpaid rent by a tenant.Read more about deposit in our glossary page.
- Min. Tenancy:
- Ask agent How long the landlord offers to let the property for.Read more about tenancy length in our glossary page.
- Let type:
- Long term
- Furnish type:
- Unfurnished
- Council Tax:
- Ask agent
- PROPERTY TYPE
Detached
- BEDROOMS
3
- BATHROOMS
1
- SIZE
Ask agent
Key features
- Gas Central Heating
- uPVC Double Glazing
- Conservatory
- Utility
- Downstairs Cloakroom
- Built-in Wardrobes
- Enclosed Rear Garden
- Private Driveway
Description
The property is located in the popular area of Sowerby close to the market town of Thirsk and all local amenities. The accommodation comprises of an entrance hall, lounge, dining area, dining kitchen, conservatory, utility, and downstairs cloakroom on the ground floor. Stairs from the entrance hall lead up to a first floor landing with access to three bedrooms and a modern shower room.
There is a good sized rear garden laid to lawn with well-stocked flower borders and with a paved patio area. A paved driveway to the front of the property offers ample parking and provides access to one side of the property. There is also a small lawned garden to the front of the property.
The property benefits from gas central heating and uPVC double glazing.
Important Information - Deposit - £1,380
Sorry No Pets.
Council Tax Band D
Deposit - the deposit is refundable at the end of the tenancy, subject to the property being left in the same condition as when it was taken.
Property Holding Fee - £275 is required at application stage to secure the property. This is not an additional fee but rather will be deducted from the first months' rent at the outset of any successful tenancy. The fee will be refunded if we are unable to proceed with your application, e.g. due to references. If however you decide not to proceed for any reason we will retain this fee. Similarly, the fee will be retained if you fail Right to Rent checks, or if you have provided false or misleading information, or where you do not provide relevant information to assess your application.
On applying for a property we require a completed application from all persons on the tenancy agreement along with a deposit and photo ID. If a guarantor is required, an application is required from the guarantor along with photo ID.
If you wish to take a tenancy, we require credit, employers, and landlord references. As a rough guide we recommend that the tenant's gross salary is equivalent to at least two and half times the monthly rental income. Tenants are usually required to be prior residents in the UK for at least 6 months. Where a Tenant is unable to meet the required income or credit checks, the Tenant may possibly have a Guarantor agree to underwrite any rent liabilities.
Rent is due in advance. The first month's rent must be paid in advance with cleared funds prior to moving into the property. Further rental payments are due by standing order.
Rent is exclusive of all services and taxes unless otherwise stated.
Where the tenants have requested a change in the tenancy (such as swapping tenants), the landlord will charge a fee of £50 (including VAT) to make this change.
Entrance Hall - Half glazed uPVC entrance door. uPVC double glazed window panel to front elevation. Radiator. Stairs leads up to first floor accommodation. Door opens into lounge.
Lounge - 4.28 (max) x 3.58 (14'0" (max) x 11'8") - uPVC double glazed window to front elevation. Marble effect fire surround, inlay and hearth with coal effect electric fire. Radiator. Opens into,
Dining Area - 2.58 x 2.57 (8'5" x 8'5") - Radiator. Half glazed double doors opening into,
Dining Kitchen - 4.73 x 4.16 (15'6" x 13'7") - Fitted kitchen with selection of beech effect base and wall units with work surfaces. One and a half bowl stainless steel sink unit with mixer tap. Electric double oven with ceramic hob and stainless steel extractor hood over. Central island with breakfast bar. Built-in dishwasher. Inset ceiling lights. Tiled floor. Vertical style radiator. Two velux windows. uPVC double glazed window to rear elevation. Half glazed door opens into utility area. Double doors into,
Conservatory - 2.42 x 2.22 (7'11" x 7'3") - uPVC double glazed windows overlooking rear garden. uPVC double doors open onto rear garden. Tiled floor.
Utility - 2.47 x 1.52 (8'1" x 4'11") - Wall unit. Work surface with recess under plumbed for automatic washing machine. Tiled floor. uPVC double glazed door to side elevation. Door opens into built-in storage cupboard with light. Door opens into,
Downstairs Cloakroom - Hand basin and WC. Inset ceiling lights. Tiled floor. Towel rail.
First Floor Landing - Stairs from the entrance hall lead up to first floor landing. uPVC double glazed window to side elevation. Door opens into built-in cupboard housing gas fired combi boiler. Separate doors open into,
Bedroom One - 3.70 x 2.49 (12'1" x 8'2") - uPVC double glazed window to front elevation. Radiator. Built-in wardrobes. Inset ceiling lights.
Bedroom Two - 3 x 2.49 (9'10" x 8'2") - uPVC double glazed window to rear elevation. Radiator. Built-in wardrobes. Inset ceiling lights.
Bedroom Three - 2.38 x 2.06 (7'9" x 6'9") - uPVC double glazed window to front elevation. Radiator. Inset ceiling lights.
Shower Room - Walk-in shower; hand basin with cupboard below; and WC. Fully tiled/panelled. Towel rail. Inset ceiling lights. uPVC double glazed window to rear elevation.
Outside - Attractive and well maintained enclosed rear garden laid to lawn with flower borders and a paved patio area. Fenced boundaries. Timber shed. Spacious paved area to the side of the property with a wooden gate opening onto a spacious paved front driveway offering ample off-street parking. Small lawned area to front of property. Fenced boundary down side of driveway.
Brochures
Admirals Court, Sowerby, ThirskBrochure- COUNCIL TAXA payment made to your local authority in order to pay for local services like schools, libraries, and refuse collection. The amount you pay depends on the value of the property.Read more about council Tax in our glossary page.
- Band: D
- PARKINGDetails of how and where vehicles can be parked, and any associated costs.Read more about parking in our glossary page.
- Yes
- GARDENA property has access to an outdoor space, which could be private or shared.
- Yes
- ACCESSIBILITYHow a property has been adapted to meet the needs of vulnerable or disabled individuals.Read more about accessibility in our glossary page.
- Ask agent
Admirals Court, Sowerby, Thirsk
NEAREST STATIONS
Distances are straight line measurements from the centre of the postcode- Thirsk Station0.9 miles
About the agent
Your local sales and lettings experts
As a local family owned business we have, over the years, established a growing reputation for delivering a quality service that our customers both expect and appreciate. For us exceeding customer expectation is the norm.
With extensive knowledge of the local property market we offer a wide-ranging service that is both friendly and
professional. We are committed to providing our customers with well researched high quality advice they can
Notes
Staying secure when looking for property
Ensure you're up to date with our latest advice on how to avoid fraud or scams when looking for property online.
Visit our security centre to find out moreDisclaimer - Property reference 33204539. The information displayed about this property comprises a property advertisement. Rightmove.co.uk makes no warranty as to the accuracy or completeness of the advertisement or any linked or associated information, and Rightmove has no control over the content. This property advertisement does not constitute property particulars. The information is provided and maintained by Limeswood Sales & Lettings, Dudley. Please contact the selling agent or developer directly to obtain any information which may be available under the terms of The Energy Performance of Buildings (Certificates and Inspections) (England and Wales) Regulations 2007 or the Home Report if in relation to a residential property in Scotland.
*This is the average speed from the provider with the fastest broadband package available at this postcode. The average speed displayed is based on the download speeds of at least 50% of customers at peak time (8pm to 10pm). Fibre/cable services at the postcode are subject to availability and may differ between properties within a postcode. Speeds can be affected by a range of technical and environmental factors. The speed at the property may be lower than that listed above. You can check the estimated speed and confirm availability to a property prior to purchasing on the broadband provider's website. Providers may increase charges. The information is provided and maintained by Decision Technologies Limited. **This is indicative only and based on a 2-person household with multiple devices and simultaneous usage. Broadband performance is affected by multiple factors including number of occupants and devices, simultaneous usage, router range etc. For more information speak to your broadband provider.
Map data ©OpenStreetMap contributors.




