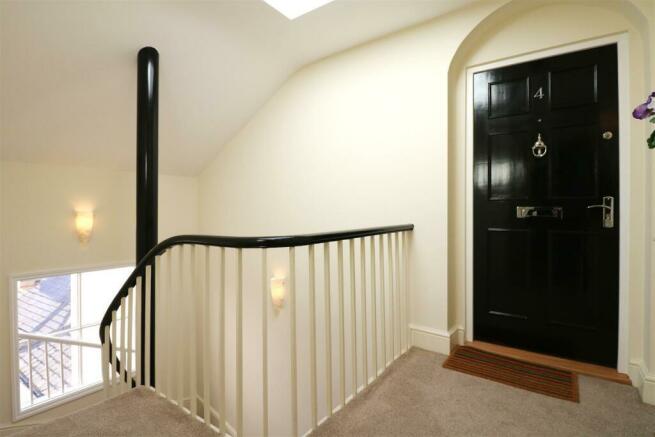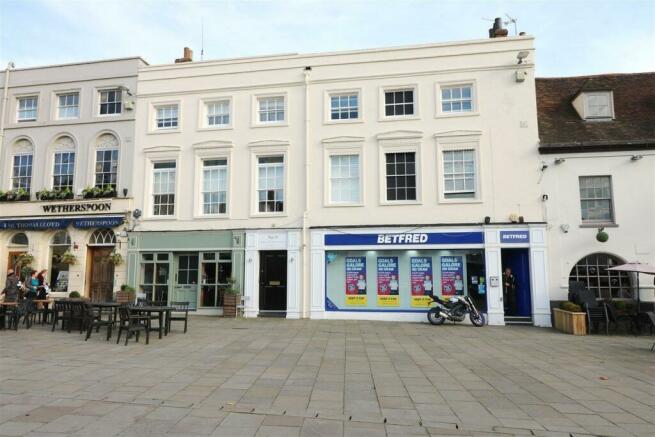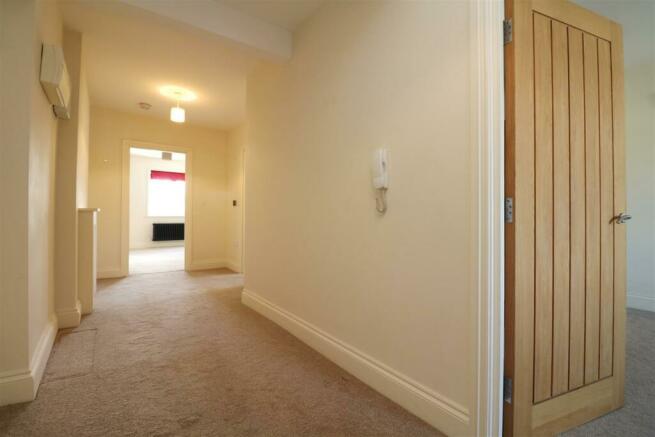Flat 4, 9 Market Place Warwick

Letting details
- Let available date:
- Ask agent
- Deposit:
- £1,476A deposit provides security for a landlord against damage, or unpaid rent by a tenant.Read more about deposit in our glossary page.
- Min. Tenancy:
- Ask agent How long the landlord offers to let the property for.Read more about tenancy length in our glossary page.
- Let type:
- Long term
- Furnish type:
- Unfurnished
- Council Tax:
- Ask agent
- PROPERTY TYPE
Apartment
- BEDROOMS
2
- BATHROOMS
2
- SIZE
797 sq ft
74 sq m
Key features
- Communal Reception Hall
- Hall
- 'L' Shaped Sitting Room
- Kitchen
- Two Bedrooms
- En-Suite Shower Room
- Bathroom
- Basement Storeroom
- Allocated Parking Space
Description
No pets - No sharers - Available from 7th August 2024
Communal Entrance Hall - Approached either from the Old Market Square by foot or the new parking area approached from New Street. Door to PRIVATE CELLAR LOCKER STORAGE. Staircase to the first floor.
Spacious Reception Hall - 5.74 x 1.55 - 7'1" (2.16m) max.
Front door with spyhole. Security entry system. Fire surround to chimney, blocked off. Smoke detector. Three ceiling recessed spotlights. Pyronix alarm system.
Sitting Room/Dining Room - 4.67 x 4.72 - max measurements.
Oak door. Attractive period fire surround and cast iron Albert style grate. Two wall light points. T.V. aerial point. Telephone point. Old school style radiator. Armchair and sofa. Smoke detector. Sash window with secondary sash glazing providing views over the Market Square and countryside beyond. Opening to:
Superb Fitted Kitchen - 2.97 x 2.36 - Well fitted with an attractive range of cream coloured gloss fronted units. Inset single drainer stainless steel sink unit with mixer tap attachment and cupboard space under. Three base units with natural woodblock work surfaces over and walls tiled around the splash areas. Five wall units. Built-in stainless steel fronted Lamona oven, ceramic hob and stainless steel chimney cooker hood over. Four ceiling recessed spotlights. Smoke detector. Integrated washing machine and fridge freezer. Tiled floor. Cupboard housing the hot water cylinder. Underfloor heating with control unit.
Bedroom One - 3.96 x 2.79 - plus 5'8" (1.73m) x 5'10" (1.8m).
Oak door. Old school style radiator. Wardrobe. Mattress frame. T.V. point. Telephone point. Sealed unit double glazed replacement window to rear providing views towards St. Mary's Tower and Castle turret. Door to :
En Suite Shower Room - Well appointed with large shower tray, Mira thermostatic shower, glass splash screen and walls fully tiled. Pedestal wash hand basin. Close coupled w.c. Tiled floor. Chrome ladder heated towel rail radiator. Sealed unit replacement double glazed window. Three ceiling recessed spotlights. Extractor fan. Electric shaver point.
Bedroom Two - 3.86 x 2.62 - plus recess.
T.V. point. Telephone point. Old school style radiator. Sash window to front with secondary sash glazing providing views over the Market Square and countryside beyond. Oak door.
Bathroom - Well appointed with white suite. Panelled bath with shower attachment over and side splash screen. Walls fully tiled. Tiled floor. Pedestal wash hand basin. Close coupled w.c. Chrome ladder heated towel rail radiator. Sealed unit replacement double glazed window. Three ceiling recessed spotlights. Manrose extractor fan. Electric shaver point.
Basement Store Room - lock up storage
Outside - Secure allocated parking space to rear access from New Street.
General Information - SERVICES: Mains electric, water and drains are connected to the property.
LOCAL AUTHORITY: Warwick District Council.
COUNCIL TAX: Council Tax Band C
DIRECTIONS: From our offices in Jury Street travel up High Street and turn right into Swan Street. At the 'T' junction continue over into Market Square and turn second right into Market Square where the development will be found on the right hand side.
Agency Fees - One months rent in advance. One months deposit in advance. The fee for a joint application where you will be sharing with a spouse/partner is £275 inc VAT. Single application is £225 inc VAT. Contract Renewal £48 inc VAT.
Brochures
Flat 4, 9 Market Place WarwickBrochure- COUNCIL TAXA payment made to your local authority in order to pay for local services like schools, libraries, and refuse collection. The amount you pay depends on the value of the property.Read more about council Tax in our glossary page.
- Band: C
- PARKINGDetails of how and where vehicles can be parked, and any associated costs.Read more about parking in our glossary page.
- Yes
- GARDENA property has access to an outdoor space, which could be private or shared.
- Ask agent
- ACCESSIBILITYHow a property has been adapted to meet the needs of vulnerable or disabled individuals.Read more about accessibility in our glossary page.
- Ask agent
Flat 4, 9 Market Place Warwick
NEAREST STATIONS
Distances are straight line measurements from the centre of the postcode- Warwick Station0.5 miles
- Warwick Parkway Station1.0 miles
- Leamington Spa Station2.3 miles
About the agent
ehB Residential are Warwick and Leamington Spa's leading premier independent estate agent, with a successful track record in Sales, Lettings and Property Management, Land and New Homes.
Our objective is to provide the best service available in Estate Agency, and we pride ourselves on our proactivity. Recognising the importance of trust, and the appointment of an agent who will look after your interests, our team of highly qualified staff are dedicated to providing a professional
Industry affiliations



Notes
Staying secure when looking for property
Ensure you're up to date with our latest advice on how to avoid fraud or scams when looking for property online.
Visit our security centre to find out moreDisclaimer - Property reference 33204471. The information displayed about this property comprises a property advertisement. Rightmove.co.uk makes no warranty as to the accuracy or completeness of the advertisement or any linked or associated information, and Rightmove has no control over the content. This property advertisement does not constitute property particulars. The information is provided and maintained by ehB Residential, Warwick. Please contact the selling agent or developer directly to obtain any information which may be available under the terms of The Energy Performance of Buildings (Certificates and Inspections) (England and Wales) Regulations 2007 or the Home Report if in relation to a residential property in Scotland.
*This is the average speed from the provider with the fastest broadband package available at this postcode. The average speed displayed is based on the download speeds of at least 50% of customers at peak time (8pm to 10pm). Fibre/cable services at the postcode are subject to availability and may differ between properties within a postcode. Speeds can be affected by a range of technical and environmental factors. The speed at the property may be lower than that listed above. You can check the estimated speed and confirm availability to a property prior to purchasing on the broadband provider's website. Providers may increase charges. The information is provided and maintained by Decision Technologies Limited. **This is indicative only and based on a 2-person household with multiple devices and simultaneous usage. Broadband performance is affected by multiple factors including number of occupants and devices, simultaneous usage, router range etc. For more information speak to your broadband provider.
Map data ©OpenStreetMap contributors.



