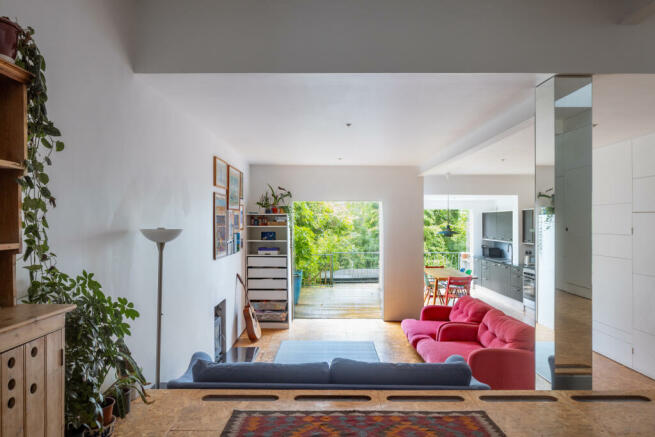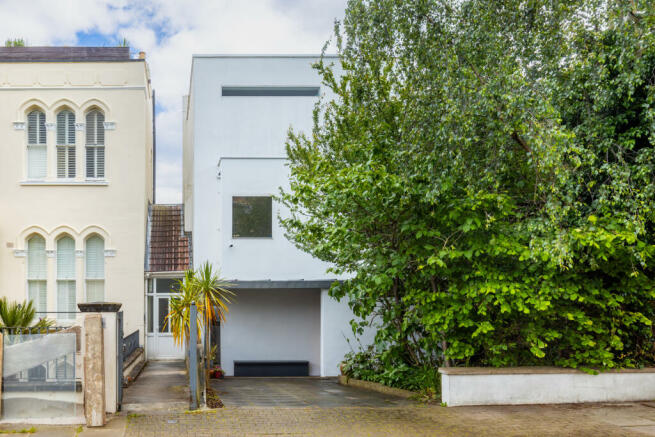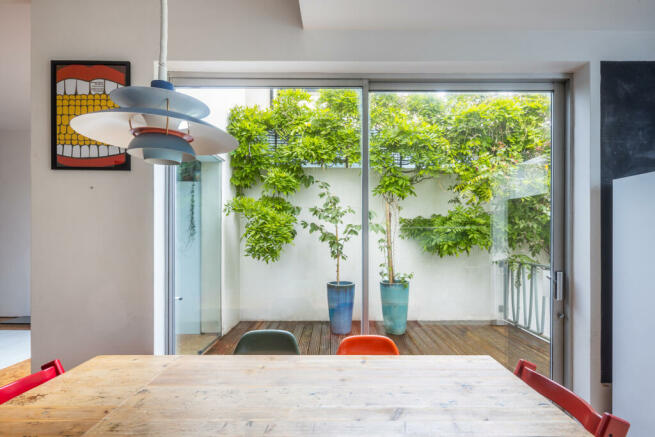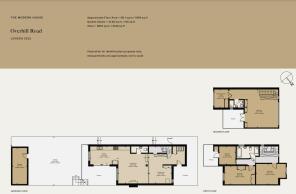
Overhill Road, London SE22

- PROPERTY TYPE
Detached
- BEDROOMS
4
- BATHROOMS
2
- SIZE
2,138 sq ft
199 sq m
- TENUREDescribes how you own a property. There are different types of tenure - freehold, leasehold, and commonhold.Read more about tenure in our glossary page.
Freehold
Description
The Tour
The house sits back from the road with a cleverly concealed yet oversized front door. Behind the inconspicuous entrance lies an awe-inspiring interplay of light and spaciousness, with split levels used to gently delineate while maintaining a generous, free-flowing plan.
A large skylight above bathes all three of the house's storeys in natural light and directs attention upwards, demonstrating the voluminous scale of the plan. Straightforward OSB flooring is used to deft effect, giving the space a warm texture within a predominantly white, crisp palette.
Entry is to a broad, versatile area, with plenty of storage arranged along one side. A short flight of open-tread steps descends to the living space and the kitchen beyond; these zones hug an elevated rear terrace, entered through tall glazing that draws light deep into the plan. The sunken feel of the sitting room lends it a conversation pit feel, one designed with easygoing socialising in mind. Dark cabinetry in a lateral formation makes up the kitchen, where appliances are neatly integrated. A glass splashback adds a pop of blue to the scheme, There is space to arrange a large dining table perfectly placed next to the terrace to enjoy views of the garden beyond.
There is plenty of neatly concealed storage on the ground floor, as well as a handy WC with Cole & Son wallpaper. A hidden panel reveals the stairs leading to the first-floor landing, where a narrow ribbon of glazing produces a strikingly beautiful band of light. Inspired by modernist design, the house uses glass bricks on its front to cast more light around the internal plan.
There are three bedrooms on the first floor, one with a Crittall-framed door to one of the two roof terraces. A large family bathroom here retains the original frosted sash window from the 1920s house. The bathroom has pale blue tiles and includes a bath with an overhead shower as well as a separate shower cubicle.
The second floor is entirely given over to the main bedroom, which has an en suite with a shower. Dividing doors produce a further bedroom which would equally make a wonderful office space. Double Crittall-framed doors lead to the decked roof terrace, which sits above the treetops giving a bird's eye sense of solitude.
The was modernised with sustainability and energy efficiency in mind and has solar panels on the roof which almost entirely offset the house's gas and electricity consumption. There is also an electric car charging point in the driveway.
Outside Space
A driveway at the front of the house is encircled by mature plantings, including fig, hazel and elderflower as well as cherry blossom which blooms pink in the spring and red in the autumn. Side access has a covered storage unit for bikes and leads to the rear garden.
The well-maintained garden is encased by established plants and evergreens. Wisteria, roses, clematis and fuchsia blooms sit among ginko and oak trees. There is a lawned area and a lovely studio in the garden that would make an excellent working-from-home office or an exercise space. There is also storage beneath the house for outdoor furniture.
There is a ladder to the roof, where a series of energy efficient solar panels have been installed. The vantage point affords brilliant views over the city.
The Area
Overhill Road is a residential street in the popular East Dulwich. It is located over Lordship Lane, renowned locally for its broad range of independent shops, bars and restaurants, including the celebrated Franklin's, a restaurant and farm shop. Dulwich Park is nearby, as is the inimitable Dulwich Picture Gallery, with its lovely onsite café. On a clear day, the music from the fantastic Horniman Museum can be heard.
Bellenden Road is a 10-minute drive or cycle away and has a host of deli shops and retailers including the General Store, Flock & Herd Butcher, and Review Bookshop. Some other brilliant local spots in nearby Peckham include The White Horse pub, The Montpelier, Persepolis, Peckhamplex, Copeland Park & Bussey Building, Frame Architect’s Market Peckham, and Nola Coffee. We've written more about some of our recommendations in Peckham in our Journal.
There are also many highly regarded state and private schools in the area, including Horniman Primary School and Fairlawn Primary School which both received a “Good” rating from Ofsted. Harris Boy’s Academy East Dulwich and Harris Girl’s Academy East Dulwich are only a 15-minute walk from the house and both achieved an “Outstanding” Ofsted report.
The house is well served by public transport, numerous buses travel directly into central London. East Dulwich, Forest Hill and Honor Oak Park are the closest train stations.
Council Tax Band: E
- COUNCIL TAXA payment made to your local authority in order to pay for local services like schools, libraries, and refuse collection. The amount you pay depends on the value of the property.Read more about council Tax in our glossary page.
- Band: E
- PARKINGDetails of how and where vehicles can be parked, and any associated costs.Read more about parking in our glossary page.
- Yes
- GARDENA property has access to an outdoor space, which could be private or shared.
- Yes
- ACCESSIBILITYHow a property has been adapted to meet the needs of vulnerable or disabled individuals.Read more about accessibility in our glossary page.
- Ask agent
Overhill Road, London SE22
NEAREST STATIONS
Distances are straight line measurements from the centre of the postcode- Forest Hill Station0.8 miles
- Honor Oak Park Station0.9 miles
- North Dulwich Station1.1 miles



"Nowhere has mastered the art of showing off the most desirable homes for both buyers and casual browsers alike than The Modern House, the cult British real-estate agency."
Vogue
"I have worked with The Modern House on the sale of five properties and I can't recommend them enough. It's rare that estate agents really 'get it' but The Modern House are like no other agents - they get it!"
Anne, Seller
"The Modern House has transformed our search for the perfect home."
The Financial Times
"The Modern House revolutionised property purchasing when it launched in 2005, establishing its reputation as the estate agent of choice for those who place great importance on design and good service."
Living Etc.
"It has been such a refreshingly enjoyable experience. Everyone we dealt with was knowledgable, charming and super diligent. They have a highly tuned understanding of living spaces and how people connect with them. Matching properties with the right buyers is an experience that feels like thoughtful curation."
Paul, Seller
Notes
Staying secure when looking for property
Ensure you're up to date with our latest advice on how to avoid fraud or scams when looking for property online.
Visit our security centre to find out moreDisclaimer - Property reference TMH81266. The information displayed about this property comprises a property advertisement. Rightmove.co.uk makes no warranty as to the accuracy or completeness of the advertisement or any linked or associated information, and Rightmove has no control over the content. This property advertisement does not constitute property particulars. The information is provided and maintained by The Modern House, London. Please contact the selling agent or developer directly to obtain any information which may be available under the terms of The Energy Performance of Buildings (Certificates and Inspections) (England and Wales) Regulations 2007 or the Home Report if in relation to a residential property in Scotland.
*This is the average speed from the provider with the fastest broadband package available at this postcode. The average speed displayed is based on the download speeds of at least 50% of customers at peak time (8pm to 10pm). Fibre/cable services at the postcode are subject to availability and may differ between properties within a postcode. Speeds can be affected by a range of technical and environmental factors. The speed at the property may be lower than that listed above. You can check the estimated speed and confirm availability to a property prior to purchasing on the broadband provider's website. Providers may increase charges. The information is provided and maintained by Decision Technologies Limited. **This is indicative only and based on a 2-person household with multiple devices and simultaneous usage. Broadband performance is affected by multiple factors including number of occupants and devices, simultaneous usage, router range etc. For more information speak to your broadband provider.
Map data ©OpenStreetMap contributors.





