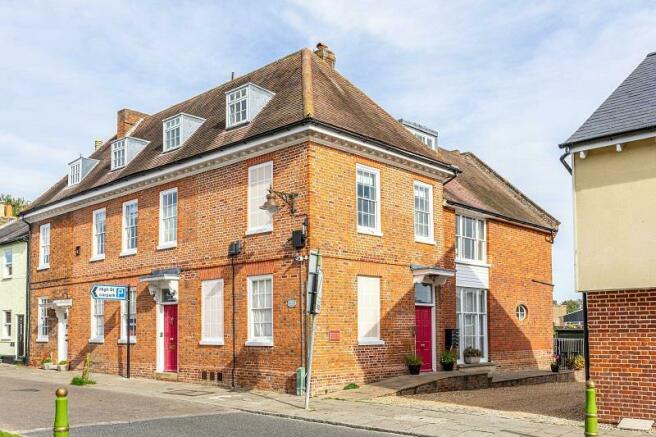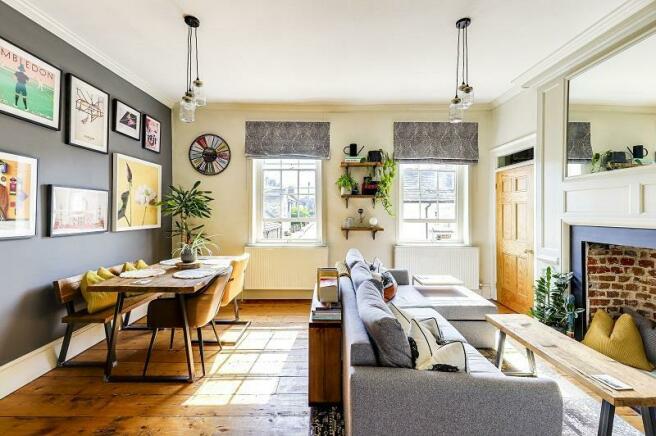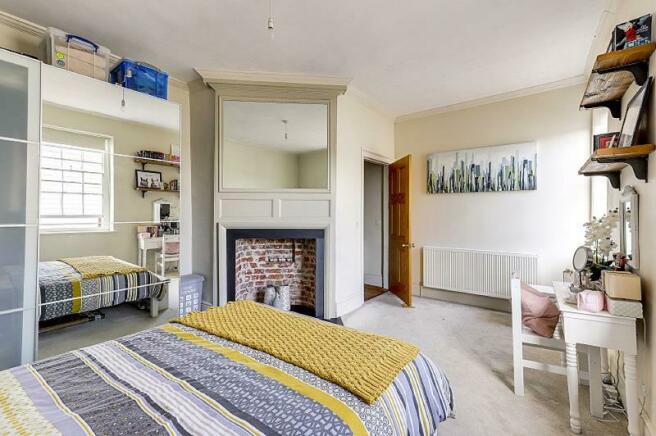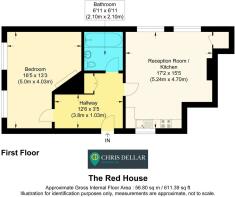The Red House, High Street, Buntingford

- PROPERTY TYPE
Flat
- BEDROOMS
1
- BATHROOMS
1
- SIZE
Ask agent
Key features
- Rich in Architectural Detail
- Luxury First Floor Apartment
- Large Double Bedroom
- Allocated Parking
- Numerous Period Features
- Town Centre Location
- Open Plan Kitchen/Living Area
- Grade ll Listed
- Spacious Feel Throughout
- Situated in Queen Anne Conversion
Description
Communal Entrance - Secure entry system with phone. Wide staircase to first floor landing. Entrance door to:
Hallway - 3.81m x 1.04m (12'6 x 3'5) - Radiator. Wooden floor boards. Double fronted cupboard containing Heatrae Sadia electric boiler, shelving, plumbing & space for washing machine and fuse box. Inset downlights. Moulded coving. Panelled doors to all rooms.
Reception Room/Kitchen - 5.23m x 4.70m (17'2 x 15'5) - Kitchen area provides a good range of wall & base units incorporating granite worksurfaces, wine rack, drawers and single bowl sink with swan neck mixer tap over. Integrated dishwasher, fridge, induction hob, cooker hood extractor and electric oven/grill.
The reception room provides a flexible lounge/dining area and offers two sash windows to the front, exposed brick fireplace with slate hearth, panelling with integrated wall mirror, two radiators and wooden floor boards.
There is a large built in cupboard
Bedroom - 5.00m x 4.04m (16'5 x 13'3) - Two sash windows to side. Exposed brick fireplace with slate hearth. Radiator.
Bathroom - 2.11m x 2.11m (6'11 x 6'11) - Sash window to front with bespoke plantation blinds. Suite comprising 'P' shaped bath with Aqualisa shower over and shower screen, vanity unit with inset wash hand basin and low flush W/C with concealed cistern. Tiling to splashbacks. Ladder style radiator. Ceramic floor tiles. Inset downlights.
Exterior -
Parking - One allocated space.
Communal Garden -
Energy Performance Certificate - There is no requirement for an EPC as this property is Grade II Listed.
Disclaimer - We are not qualified to test any apparatus, equipment, fixtures and fittings or services so cannot verify that they are in working order or fit for their intended purpose. We do not have access to any lease documents or property deeds; therefore prospective purchasers should rely on information given by their Solicitors on these matters. Measurements are approximate and are only intended to provide a guide.
Brochures
The Red House, High Street, BuntingfordBrochure- COUNCIL TAXA payment made to your local authority in order to pay for local services like schools, libraries, and refuse collection. The amount you pay depends on the value of the property.Read more about council Tax in our glossary page.
- Band: B
- LISTED PROPERTYA property designated as being of architectural or historical interest, with additional obligations imposed upon the owner.Read more about listed properties in our glossary page.
- Listed
- PARKINGDetails of how and where vehicles can be parked, and any associated costs.Read more about parking in our glossary page.
- Yes
- GARDENA property has access to an outdoor space, which could be private or shared.
- Ask agent
- ACCESSIBILITYHow a property has been adapted to meet the needs of vulnerable or disabled individuals.Read more about accessibility in our glossary page.
- Ask agent
Energy performance certificate - ask agent
The Red House, High Street, Buntingford
NEAREST STATIONS
Distances are straight line measurements from the centre of the postcode- Ashwell & Morden Station6.8 miles
About the agent
Chris Dellar Properties are an independent family-run Estate Agency and are proud to have been established since 2004, offering a customer centred approach to selling and letting property in East Hertfordshire.
Our experienced team have valuable local knowledge and a commitment to providing the highest level of service to our customers along with excellent value for money with competitive fees for our sales and lettings packages.
Through partnerships with other property profession
Industry affiliations


Notes
Staying secure when looking for property
Ensure you're up to date with our latest advice on how to avoid fraud or scams when looking for property online.
Visit our security centre to find out moreDisclaimer - Property reference 33204375. The information displayed about this property comprises a property advertisement. Rightmove.co.uk makes no warranty as to the accuracy or completeness of the advertisement or any linked or associated information, and Rightmove has no control over the content. This property advertisement does not constitute property particulars. The information is provided and maintained by Chris Dellar Properties, Buntingford. Please contact the selling agent or developer directly to obtain any information which may be available under the terms of The Energy Performance of Buildings (Certificates and Inspections) (England and Wales) Regulations 2007 or the Home Report if in relation to a residential property in Scotland.
*This is the average speed from the provider with the fastest broadband package available at this postcode. The average speed displayed is based on the download speeds of at least 50% of customers at peak time (8pm to 10pm). Fibre/cable services at the postcode are subject to availability and may differ between properties within a postcode. Speeds can be affected by a range of technical and environmental factors. The speed at the property may be lower than that listed above. You can check the estimated speed and confirm availability to a property prior to purchasing on the broadband provider's website. Providers may increase charges. The information is provided and maintained by Decision Technologies Limited. **This is indicative only and based on a 2-person household with multiple devices and simultaneous usage. Broadband performance is affected by multiple factors including number of occupants and devices, simultaneous usage, router range etc. For more information speak to your broadband provider.
Map data ©OpenStreetMap contributors.




