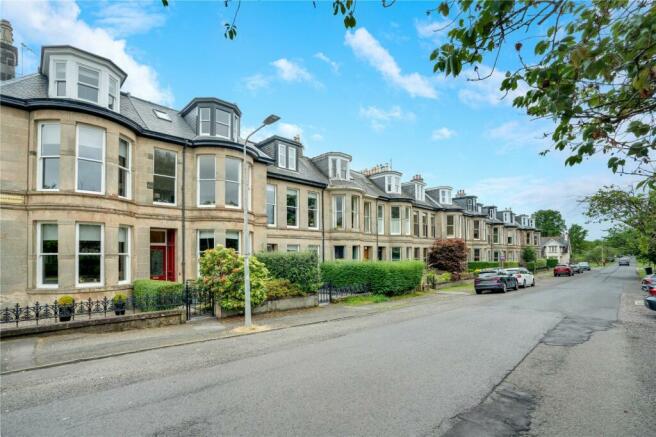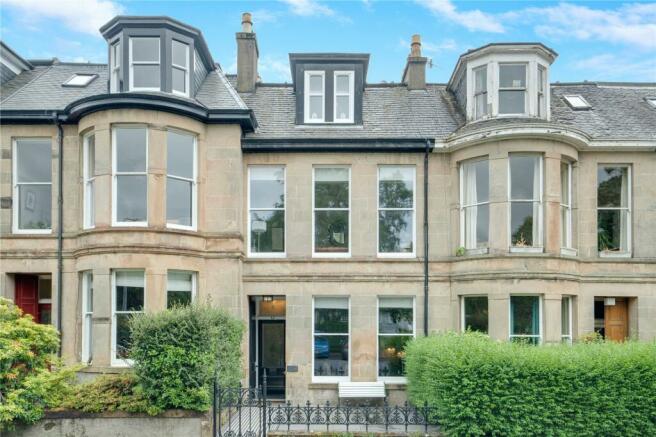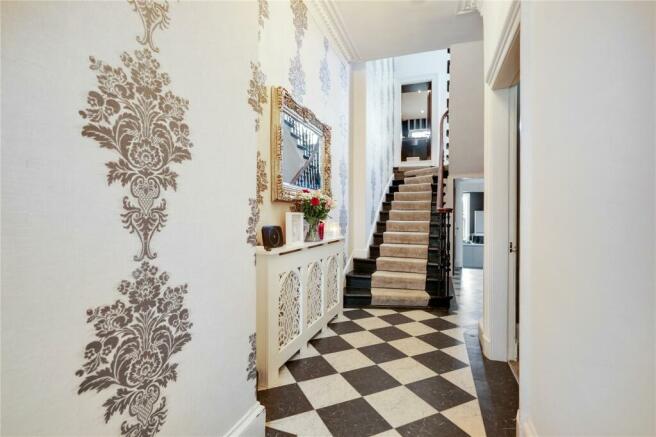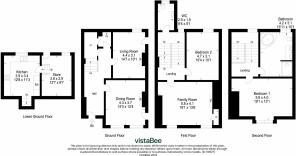Glennan Gardens, Helensburgh, Argyll and Bute, G84

- PROPERTY TYPE
Town House
- BEDROOMS
4
- BATHROOMS
2
- SIZE
Ask agent
- TENUREDescribes how you own a property. There are different types of tenure - freehold, leasehold, and commonhold.Read more about tenure in our glossary page.
Ask agent
Key features
- A spectacular B-Listed, Terraced Villa in stunning order throughout five well-appointed principal apartments.
- Vestibule, Hallway, Lounge, Kitchen, Four Bedrooms, Sumptuous Bathroom, W.C / Cloaks, GCH, D/G, Gardens
- A truly flexible layout of well-proportioned apartments over three levels within a highly sought after locale.
Description
The sumptuous, well-appointed accommodation displays a wealth of character and charm yet displays both sides of the proverbial traditional / contemporary coin - oozing all the coupled with the convenience and a vibrant sparkle synonymous with a modern newly built villa.
A flexible layout awaits all viewers which could be used as four double bedrooms with a ground floor lounge or, as it is at present - three double bedrooms with a grand first floor drawing room and an additional ground floor sitting / dining room...the choice is yours !
The entrance vestibule is accessed through twin timber storm doors and then further through a timber and glazed panel door into the welcoming and inviting reception hallway which has a superb and ornate staircase ascending to the upper landings and on the ground level, there is access thru to the sumptuous Lounge which has front facing windows and is currently being used as the dining room with shallow press storage cupboard, marble fireplace and wood burning stove. The second room on the ground level is currently used as a sitting room although could lend itself to act as an ideal ground floor double bedroom which faces the rear.
The kitchen is found at the rear off the hallway down a few steps and offers excellent storage within floor and wall mounted units and a deep pantry, rear facing window, slot in traditionally styled range cooker to be included along with an American style fridge freezer and a washing machine and tumble dryer available too. There is under unit mood lighting, occasional tiling and an access door leading down to the rear storage area which is ideal for possible conversion into a more formal rear hallways or utility room where the boiler is found and also access is gained out to the rear gardens.
On the first mezzanine level, there is a compact yet well-appointed W.C / Cloakroom with bold 'cow print' wallpaper and a two piece luxury suite provided - leading on up to the first floor landing there is access to a 14ft double bedroom and indeed, the magnificent drawing room which could also double up as a stunning first floor double bedroom with three front facing windows, overhead cornicework and a focal point marble fireplace with wood burner stove within.
Onwards up to the second floor level where the top floor offers access to another well-proportioned double bedroom with a front facing dormer style window and tasteful decoration. Also off the upper landing there is a very special, luxury / boutique style bathroom which boasts ambient mood lighting, a three piece corner suite with an additional separate shower stall with a deluxe style shower unit within.
Further features include gas central heating, double glazing enhancing soundproofing and insulation and fabulous decorative features which complement the ornate cornice work, quality flooring including Karndean features. here is ambient mood lighting and automated lighting circuits available within certain apartments and the front and rear gardens are well tended and enclosed with a service lane found at the rear.
Again, the property is truly flexible and would suit professional couples, families or perhaps... affluent wealthy 'out of town' buyers/investors looking for secondary/holiday home in Scotland with its desirable location.
Helensburgh itself is an affluent commuter town, which offers an excellent train service to Glasgow, Dumbarton and Edinburgh. The birth place of John Logie Baird, the town provides places of historic and cultural interest and boasts first class state and private schools, a wide variety of shops, health care services, churches, banks, restaurants, bars, cafes, coffee shops, leisure centre, swimming pool, and a number of sports and recreational facilities catering for a wide range of out-door pursuits.
Rhu marina and the Royal Northern and Clyde yacht club are located less than 2 miles to the west of the property.
Finally Loch Lomond is no more than a 15 minute drive away which offers a plethora of water sport activities as well as numerous loch side bar/restaurants which include Cameron House, Duck Bay Marina and Lodge on the Loch as well as two championship golf courses at Loch Lomond Golf Club and the Carrick golf course at Cameron House.
Call now to arrange your viewing on .
Brochures
Particulars- COUNCIL TAXA payment made to your local authority in order to pay for local services like schools, libraries, and refuse collection. The amount you pay depends on the value of the property.Read more about council Tax in our glossary page.
- Band: F
- PARKINGDetails of how and where vehicles can be parked, and any associated costs.Read more about parking in our glossary page.
- Ask agent
- GARDENA property has access to an outdoor space, which could be private or shared.
- Yes
- ACCESSIBILITYHow a property has been adapted to meet the needs of vulnerable or disabled individuals.Read more about accessibility in our glossary page.
- Ask agent
Glennan Gardens, Helensburgh, Argyll and Bute, G84
NEAREST STATIONS
Distances are straight line measurements from the centre of the postcode- Helensburgh Central Station0.3 miles
- Helensburgh Upper Station0.5 miles
- Craigendoran Station1.4 miles
About the agent
Situated directly opposite Helensburgh Central Station, our estate agency branch is next to the corner of East Princes Street and Sinclair Street – just a short walk from the seafront.
We help people move in and around the town of Helensburgh, covering the postcodes of Dumbarton, Balloch & Vale of Leven to the east, Rhu/Shandon, the peninsula of Cove, Kilcreggan & Ardpeaton to the west, together with areas further afield such as Arrochar, Strachur, Lochgoilhead, Carrick Castle and the
Industry affiliations



Notes
Staying secure when looking for property
Ensure you're up to date with our latest advice on how to avoid fraud or scams when looking for property online.
Visit our security centre to find out moreDisclaimer - Property reference HEH240295. The information displayed about this property comprises a property advertisement. Rightmove.co.uk makes no warranty as to the accuracy or completeness of the advertisement or any linked or associated information, and Rightmove has no control over the content. This property advertisement does not constitute property particulars. The information is provided and maintained by Slater Hogg & Howison, Helensburgh. Please contact the selling agent or developer directly to obtain any information which may be available under the terms of The Energy Performance of Buildings (Certificates and Inspections) (England and Wales) Regulations 2007 or the Home Report if in relation to a residential property in Scotland.
*This is the average speed from the provider with the fastest broadband package available at this postcode. The average speed displayed is based on the download speeds of at least 50% of customers at peak time (8pm to 10pm). Fibre/cable services at the postcode are subject to availability and may differ between properties within a postcode. Speeds can be affected by a range of technical and environmental factors. The speed at the property may be lower than that listed above. You can check the estimated speed and confirm availability to a property prior to purchasing on the broadband provider's website. Providers may increase charges. The information is provided and maintained by Decision Technologies Limited. **This is indicative only and based on a 2-person household with multiple devices and simultaneous usage. Broadband performance is affected by multiple factors including number of occupants and devices, simultaneous usage, router range etc. For more information speak to your broadband provider.
Map data ©OpenStreetMap contributors.




