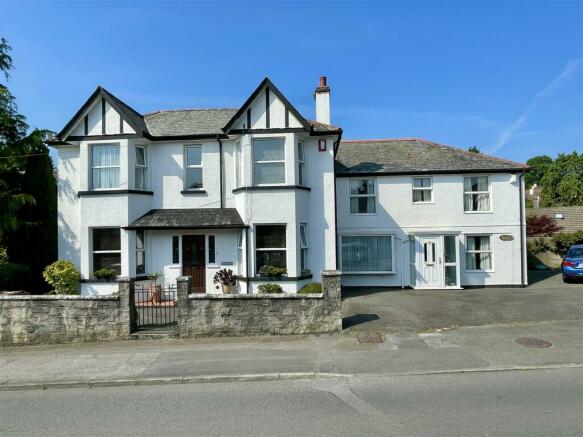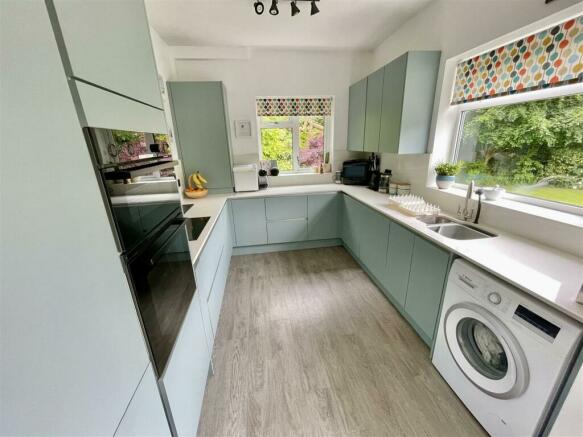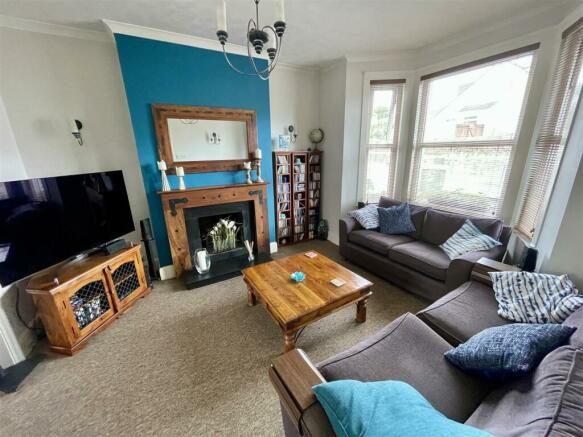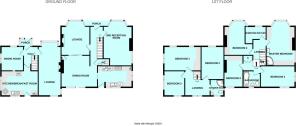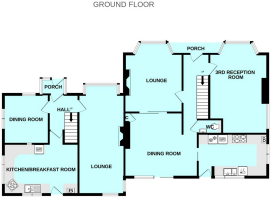
Church Hill, Eggbuckland, Plymouth

- PROPERTY TYPE
Detached
- BEDROOMS
8
- BATHROOMS
2
- SIZE
Ask agent
- TENUREDescribes how you own a property. There are different types of tenure - freehold, leasehold, and commonhold.Read more about tenure in our glossary page.
Freehold
Key features
- Substantial detached five bedroom residence built c.1929, together with adjoining three bedroom annexe
- Main house - Three receptions, spacious modern fitted kitchen, WC
- Five bedrooms, family bathroom/WC
- Annexe - Two receptions, large kitchen/diner, three bedrooms, shower/WC
- Parking for up to five vehicles
- Delightful wrap around large informal south & westerly facing back garden
- Kitchen garden
Description
'Hillcrest House', Church Hill, Pl6 5Rd -
The Property - A substantial detached residence 'Hillcrest House' built c.1929 offering generously proportioned family accommodation. Comprising three reception rooms, quality modern fitted integrated kitchen, downstairs WC, five bedrooms and a family bathroom. Adjoining is the annexe known as 'Hillcrest Lodge' built in the 1980's, a self contained two storey home comprising porch, hall, generous size lounge, dining room and spacious fitted kitchen/breakfast room. Large plot with parking for five plus vehicles, good size wrap around informal gardens to the south and west. Kitchen garden.
Location - Found in Church Hill, towards the upper end of this street in the residential area of Eggbuckland bordering on Crownhill and set here with a good variety of local services and amenities to hand. There are various local shops, primary schools, bus stops etc nearby. The position is convenient for access into the city and close by connections to major routes in other directions.
Accommodation 'Hillcrest House' - Panelled part glazed door into:
Ground Floor -
Hall - Staircase rises and turns to the first floor.
Wc - Modern white Roca close coupled WC and vanity wash hand basin.
Lounge - 4.39m x 3.66m (14'5 x 12') - Bay window to the front. Focal feature fireplace with timber surround and open grate. Double sliding doors to:
Dining Room - 4.62m x 4.04m (15'2 x 13'3) - Wide patio style uPVC double glazed window overlooks and opens to the rear garden. Feature raised former fireplace opening. Storage cupboard to the right and shelving to the left.
Kitchen - 4.32m x 2.95m max (14'2 x 9'8 max) - Dual aspect with picture windows to the side and rear overlooking the back garden. Modern fitted integrated kitchen with an excellent range of cupboard and drawer storage. Quality built in appliances include AEG tall fridge/freezer, Bosch dual oven/grill and AEG induction hob with extractor hood over. Cupboard housing the Vaillant gas fired boiler servicing the central heating and domestic hot water. One and a half bowl under mounted sink with chrome mixer tap. Dishwasher. Space and plumbing for automatic washing machine.
Reception Room Three - 5.49m x 3.68m (18' x 12'1) - Bay window to the front. Window to the side.
First Floor -
Landing -
Master Bedroom - 5.49m x 3.66m max (18' x 12' max) - Bay window to the front and further window to the side. Range of quality built in bedroom furniture. Vanity wash hand basin. Corner tiled shower with Mira Sport electrically heated shower.
Bedroom Two - 4.45m x 3.68m max (14'7 x 12'1 max) - Bay window to the front. Quality built in bedroom furniture.
Study/Bedroom Five - 2.69m x 2.21m max (8'10 x 7'3 max) - 'L' shaped. Window to the front.
Bedroom Three - 4.34m x 2.77m (14'3 x 9'1) - Windows to the side and rear.
Bedroom Four - 3.99m x 2.41m max (13'1 x 7'11 max) - Window to the rear.
Family Bathroom - Obscure glazed window to the rear. Quality white suite with close coupled WC, wash hand basin and spa bath with Mira Sport electrically heated shower over.
Accommodation 'Hillcrest Lodge' -
Ground Floor -
Entrance Porch - 1.52m x 1.04m (5' x 3'5) -
Hall - Staircase rises to the first floor.
Lounge - 6.30m x 2.90m (20'8 x 9'6) - Box bay window to the front. Window to the side and double glazed patio doors overlook and open to the rear. Fireplace with electric fire.
Dining Room - 3.10m x 2.74m (10'2 x 9') - Windows to the front and side.
Kitchen/Breakfast Room - 4.72m x 3.07m (15'6 x 10'1) - Windows to the side and rear. Double glazed back door. Fitted with a range of cupboard and drawer storage. One and a half bowl composite enamel contemporary sink. Four ring gas hob with extractor hood over. Stoves double oven/grill.
First Floor -
Landing - 3.07m x 3.00m (10'1 x 9'10) - Access hatch to the loft. Window to the rear.
Bedroom One - 4.11m x 3.07m floor area (13'6 x 10'1 floor area) - Two windows to the front and one to the side. Range of built in bedroom furniture.
Bedroom Two - 4.22m x 2.87m (13'10 x 9'5) - Window to the front.
Bedroom Three - 3.28m x 2.67m (10'9 x 8'9) - Windows to the side and rear.
Shower Room - 1.93m x 1.75m (6'4 x 5'9) - Obscure glazed window to the rear and further window to the side. White suite with corner wash hand basin, close coupled WC and tiled shower with Mira Sport electrically heated shower.
Externally - A 27' wide entrance opens into a tarmac parking area with space for five cars, comfortably parked. Kitchen garden, greenhouse and garden shed. To the rear, a delightful mature large back garden with wide sandstone paved patio with pergola and cover. Extensive lawned garden with well stocked borders containing a profusion of interesting specimen bushes, shrubs and herbaceous plants. To the southernly corner, a separate fenced garden with pond, water feature and mature fruit trees including apple.
Agent's Note - Tenure - Freehold.
'Hillcrest House' - Plymouth City Council Tax - Band E.
'Hillcrest Lodge' - Plymouth City Council Tax - Band A.
Brochures
Church Hill, Eggbuckland, PlymouthBrochure- COUNCIL TAXA payment made to your local authority in order to pay for local services like schools, libraries, and refuse collection. The amount you pay depends on the value of the property.Read more about council Tax in our glossary page.
- Band: E
- PARKINGDetails of how and where vehicles can be parked, and any associated costs.Read more about parking in our glossary page.
- Yes
- GARDENA property has access to an outdoor space, which could be private or shared.
- Yes
- ACCESSIBILITYHow a property has been adapted to meet the needs of vulnerable or disabled individuals.Read more about accessibility in our glossary page.
- Ask agent
Church Hill, Eggbuckland, Plymouth
NEAREST STATIONS
Distances are straight line measurements from the centre of the postcode- Plymouth Station2.1 miles
- Devonport Station2.9 miles
- Keyham Station2.9 miles
About the agent
Julian Partridge and Mark Flynn have decades of experience and highly successful track records in the property market. Both men are Plymouth born and bred and share the same vision for their business which is, quite simply, to set and maintain an exceptionally high standard of service that clients will remember. Both Julian and Mark are passionate in their aim to provide a truly first class local service, and deliver results. Their combined ambition is to set
Notes
Staying secure when looking for property
Ensure you're up to date with our latest advice on how to avoid fraud or scams when looking for property online.
Visit our security centre to find out moreDisclaimer - Property reference 33204302. The information displayed about this property comprises a property advertisement. Rightmove.co.uk makes no warranty as to the accuracy or completeness of the advertisement or any linked or associated information, and Rightmove has no control over the content. This property advertisement does not constitute property particulars. The information is provided and maintained by Julian Marks, Plymouth. Please contact the selling agent or developer directly to obtain any information which may be available under the terms of The Energy Performance of Buildings (Certificates and Inspections) (England and Wales) Regulations 2007 or the Home Report if in relation to a residential property in Scotland.
*This is the average speed from the provider with the fastest broadband package available at this postcode. The average speed displayed is based on the download speeds of at least 50% of customers at peak time (8pm to 10pm). Fibre/cable services at the postcode are subject to availability and may differ between properties within a postcode. Speeds can be affected by a range of technical and environmental factors. The speed at the property may be lower than that listed above. You can check the estimated speed and confirm availability to a property prior to purchasing on the broadband provider's website. Providers may increase charges. The information is provided and maintained by Decision Technologies Limited. **This is indicative only and based on a 2-person household with multiple devices and simultaneous usage. Broadband performance is affected by multiple factors including number of occupants and devices, simultaneous usage, router range etc. For more information speak to your broadband provider.
Map data ©OpenStreetMap contributors.
