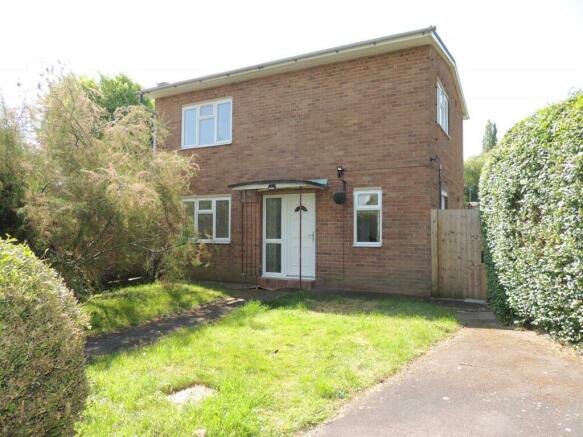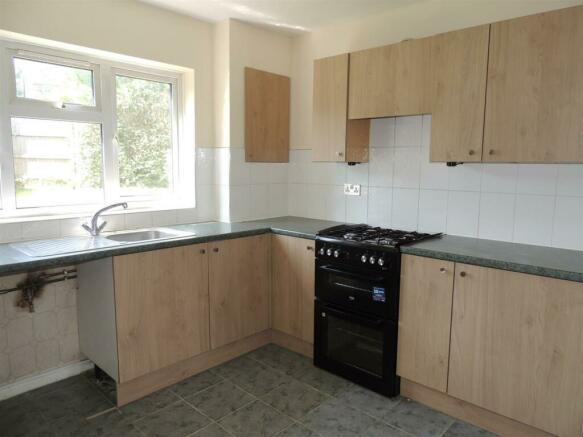Langbank Avenue, Ernesford Grange, CV3

Letting details
- Let available date:
- Ask agent
- Deposit:
- £1,325A deposit provides security for a landlord against damage, or unpaid rent by a tenant.Read more about deposit in our glossary page.
- Min. Tenancy:
- Ask agent How long the landlord offers to let the property for.Read more about tenancy length in our glossary page.
- Let type:
- Long term
- Furnish type:
- Unfurnished
- Council Tax:
- Ask agent
- PROPERTY TYPE
Detached
- BEDROOMS
3
- BATHROOMS
1
- SIZE
Ask agent
Key features
- Individual Detached House
- Gated Driveway with Hardstanding
- Large Private Garden to Side and Rear
- Three Bedrooms
- Energy Rating D57
- Double Glazed and Gas Fired Central Heating
- Unfurnished
- Available Now
- Due to the Location, Pets are Not Permitted
Description
The property is set back from the main road on a private driveway and is approached through the gated front garden.
Entrance Hall - Having a uPVC entrance door, newly fitted carpet and a central heating radiator.
Kitchen - 4.03 x 3.00 (13'2" x 9'10") - Fitted with a good range of modern light oak kitchen units, an inset single drainer sink and a new freestanding Beko gas cooker incorporating hob and double oven. Under stairs storage cupboard. uPVC double glazed window overlooking the garden to the rear and double panel central heating radiator. Tiled floor.
Breakfast Room/Study Off - 2.03 x 2.11 (6'7" x 6'11") - Laminate flooring. uPVC double glazed window to the front and door to the side. Single panel radiator with TRV.
Through Living Room - 2.90 to chimney breast x 5.47 (9'6" to chimney bre - Newly fitted carpet. uPVC double glazed window to the front, French doors to the rear garden, and double panel central heating radiator with TRV.
Landing - Built in store cupboard and airing cupboard housing Vaillant combi-boiler.
Bedroom One (Front) - 3.24 x2.95 (10'7" x9'8") - Newly fitted carpet. uPVC double glazed window to the front and single panel central heating radiator with TRV. Built in storage cupboard.
Bedroom Two (Rear) - 2.34 x 2.43 (7'8" x 7'11") - Newly fitted carpet. uPVC double glazed window to the rear and single panel central heating radiator with TRV.
Bedroom Three (Side) - 3.06 x 3.47 (10'0" x 11'4") - Newly fitted carpet. uPVC double glazed window to the side and single panel central heating radiator with TRV. Built in single wardrobe.
Bathroom - 1.54 x 1.89 (5'0" x 6'2") - Having a white bath with Triton electric shower over and matching pedestal basin, fully tiled walls in white with vinyl flooring. Double panel central heating radiator.
Separate Wc - 1.49 x 0.78 (4'10" x 2'6") - Having a white close coupled toilet, fully tiled walls in white with vinyl flooring. Single panel central heating radiator.
Gardens - Having lawns to the side and rear and high privacy hedges all around
Vehicle Access/Parking - Having a gated driveway to the side leading to further hardstanding within the garden area
General Information - The property is set within the Estate of the Corpus Christi church and Primary school so prospective tenants should be aware that there may be busy times with people coming and going to use the facilities particularly at the start and end of the school day. There are sports courts to the rear of the property which are used at all times of the day including evenings and weekends. There is also a train line to the rear.
Deposit - A security deposit of £1325.00 in addition to the first month's rent will be payable prior to the start of the tenancy.
Council Tax - Band C
Brochures
Langbank Avenue, Ernesford Grange, CV3Brochure- COUNCIL TAXA payment made to your local authority in order to pay for local services like schools, libraries, and refuse collection. The amount you pay depends on the value of the property.Read more about council Tax in our glossary page.
- Band: C
- PARKINGDetails of how and where vehicles can be parked, and any associated costs.Read more about parking in our glossary page.
- Off street
- GARDENA property has access to an outdoor space, which could be private or shared.
- Yes
- ACCESSIBILITYHow a property has been adapted to meet the needs of vulnerable or disabled individuals.Read more about accessibility in our glossary page.
- Ask agent
Langbank Avenue, Ernesford Grange, CV3
NEAREST STATIONS
Distances are straight line measurements from the centre of the postcode- Coventry Station2.3 miles
- Canley Station3.6 miles
- Coventry Arena Station3.9 miles
About the agent
Located in Coventry and actively covering Kenilworth, Leamington Spa and Warwick, Assured Residential, independent Letting Agents, Property Managers and Estate Agents offer a comprehensive and professional service to Landlords, Tenants, Sellers and Buyers seeking to let, rent, sell or buy property in the City of Coventry and surrounding areas. Dedicated solely to Residential lettings and sales, you can be confident that your needs will receive our complete attention.
Industry affiliations

Notes
Staying secure when looking for property
Ensure you're up to date with our latest advice on how to avoid fraud or scams when looking for property online.
Visit our security centre to find out moreDisclaimer - Property reference 33204250. The information displayed about this property comprises a property advertisement. Rightmove.co.uk makes no warranty as to the accuracy or completeness of the advertisement or any linked or associated information, and Rightmove has no control over the content. This property advertisement does not constitute property particulars. The information is provided and maintained by Assured Residential, Coventry. Please contact the selling agent or developer directly to obtain any information which may be available under the terms of The Energy Performance of Buildings (Certificates and Inspections) (England and Wales) Regulations 2007 or the Home Report if in relation to a residential property in Scotland.
*This is the average speed from the provider with the fastest broadband package available at this postcode. The average speed displayed is based on the download speeds of at least 50% of customers at peak time (8pm to 10pm). Fibre/cable services at the postcode are subject to availability and may differ between properties within a postcode. Speeds can be affected by a range of technical and environmental factors. The speed at the property may be lower than that listed above. You can check the estimated speed and confirm availability to a property prior to purchasing on the broadband provider's website. Providers may increase charges. The information is provided and maintained by Decision Technologies Limited. **This is indicative only and based on a 2-person household with multiple devices and simultaneous usage. Broadband performance is affected by multiple factors including number of occupants and devices, simultaneous usage, router range etc. For more information speak to your broadband provider.
Map data ©OpenStreetMap contributors.



