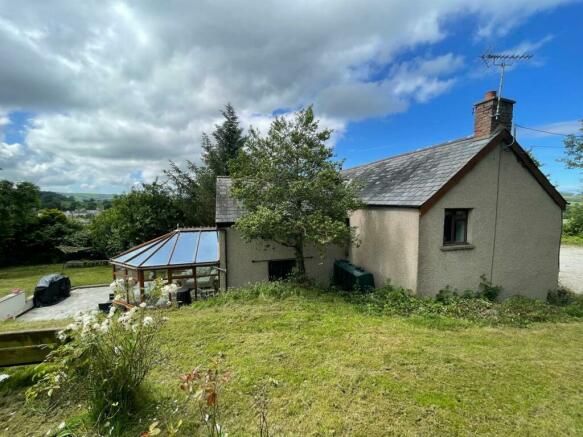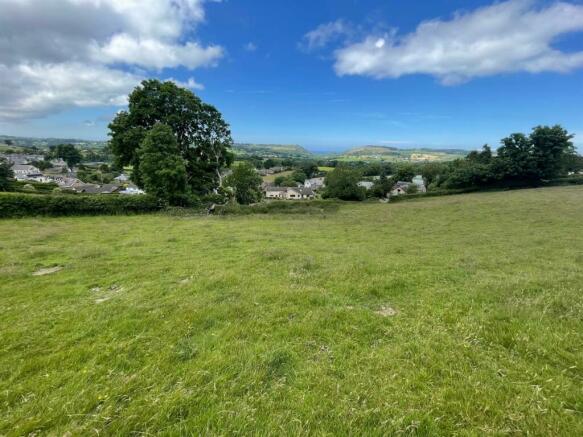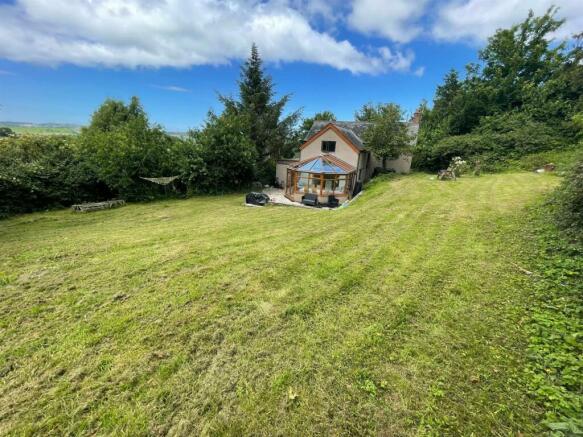Ffordd Llanelwy, Betws Yn Rhos

- PROPERTY TYPE
Detached
- BEDROOMS
3
- BATHROOMS
2
- SIZE
Ask agent
- TENUREDescribes how you own a property. There are different types of tenure - freehold, leasehold, and commonhold.Read more about tenure in our glossary page.
Freehold
Description
Accomodation: Front entrance, Lounge, Living room, Kitchen, Conservatory, Utility room, First Floor, landing, 3 bedrooms, Bathroom W/C. Outside: Ample parking to front, spacious garden to rear, orchard and two paddocks standing in approximately 2.36 acres
FOR SALE BY PRIVATE TREATY
General Remarks -
Situation & Directions - Ty Derwen lies on the edge of Betws Yn Rhos which includes a wealth of amenities to include primary school, traditional Inn and convenience store. Abergele and Colwyn Bay (useful for the A55) are some 5 miles away providing further amenities and ensuring all your daily requirements are well catered for.
Colwyn Bay has a mainline railway station with direct links to London and Holyhead and numerous recreational facilities which include the famous Welsh Mountain Zoo, Theatre and Eirias Park Venue whilst Llandudno has its famous Victorian Pier, Theatre and music/arts venue and dry ski slope to mention just a few.
From our Denbigh office proceed down Bridge Street, at the roundabout take the third exit, stay on this road continuing onto the B5381. At the roundabout take the first exit signposted Betws Yn Rhos. Follow the B5381 road signposted Betws Yn Rhos for approximately 8 miles. Just before reaching the village, Ty Derwen can be seen on your left hand side signposted Clough and co for sale board.
Description - A well appointed detached stone under slate roof property occupying a delightful location benefiting spacious accommodation and having benefited a programme of modernisation work. This charming property of character boasts spacious gardens and 2 convenient paddocks situated on the edge of the village boundary of which may be of interest to a wide spectrum of purchasers to include those seeking a family home, equestrian enthusiasts, those seeking a smallholding or investors. INTERNAL VIEWING IS HIGHLY RECOMMENDED.
The accommodation briefly comprises :-
Front Entrance -
Lounge - 4.98m x 4.57m (16'4" x 15'0") - With window to front aspect, under stairs storage, log burner on slate hearth, oak beam ceiling, laminate flooring, 2 central heating radiators with modern radiator cover, stairs to first floor.
Living Room - 4.77m x 3.84m (15'7" x 12'7") - Having a feature fireplace with tiled hearth, wooden mantle, window to front aspect, carpeted floor, central heating radiator with modern radiator cover and panelled feature walls.
Kitchen - 5.54m x 4.14m (18'2" x 13'6") - Modern cream coloured base and wall units with wooden block worktops the kitchen also includes a glass cabinet, feature island unit with wooden baskets and granite worktop, partly tiled walls, Belfast sink with chrome mixer tap, tiled floor and opening leading to the :-
Conservatory - 4.53m x 3.88m (14'10" x 12'8") - With wooden floor, central heating radiator, enjoying fine views of the rear garden and doors leading to the patio area.
Utility Room - 4.39m x 1.94m (14'4" x 6'4") - With cream wall and base units, laminate worktop, plumbing for washing machine, access to rear and door to :-
Toilet Room - With wc and pedestal wash hand basin.
First Floor -
Landing - With access to loft and carpeted floor.
Bedroom One - 4.87m x 3.89m (15'11" x 12'9") - Window to rear and side aspect, feature fireplace with electric fire, carpeted floor, access to loft and central heating radiator.
Bedroom Two - 2.71m x 2.43m (8'10" x 7'11") - Window to front aspect, carpeted floor and central heating radiator.
Bedroom Three - 4.36m x 4.17m (14'3" x 13'8") - A spacious room with window to rear and side aspect, central heating radiator and carpeted floor.
Bathroom - 2.54m x 2.46m (8'3" x 8'0") - White suite comprising wc, wash hand basin, bath, separate shower cubicle with Triton shower, window to front and tiled walls.
Outside - There is ample parking area to the front, spacious rear garden comprising lawn area to include hedge and shrubs, orchard containing fruit trees to include plumbs, apples and pears. Part stone boundary wall and 2 timber garden sheds.
Land - The land includes two conveniently sized paddocks situated on the edge of the village to include a former water well and benefiting spectacular views of open countryside and beyond.
Services - We are given to understand that Mains Electricity, Mains Water, Oil Fired Central Heating and Septic Tank Drainage serve the dwelling. NB THE AGENTS HAVE NOT TESTED ANY SERVICES, APPARATUS OR EQUIPMENT APPROPRIATE TO THIS PROPERTY. INTERESTED PARTIES MUST SATISFY THEIR OWN REQUIREMENTS IN ALL RESPECTS (INCLUDING AVAILABILITY & CAPACITY ETC) PRIOR TO A COMMITMENT TO PURCHASE.
Tenure & Possession - We are given to understand that the property is Freehold and offered with Vacant Possession upon completion. NB PROSPECTIVE PURCHASERS SHOULD SEEK VERIFICATION VIA THEIR OWN SOLICITORS IN THIS REGARD
Viewing Arrangements - Viewing arrangements are strictly by prior appointment through the Agent's Denbigh Office (Tel No : )
Overage - There will be a clawback (overage), which will be in situ for 25 years, at an uplift of 25%, triggered by planning for use other than equestrian or agricultural, payable on disposal or implementation, whichever is earlier
Easements, Wayleaves & Rights Of Way - This property is sold subject to all and any rights, including rights of way, whether public or private, light, support, drainage, water and all existing Wayleaves for masts, pylons, stays, cables, wires, drains, water, gas and electricity supplies; and other rights and obligations; quasi-easements and restrictive covenants; and all existing Wayleaves for masts, pylons, stays, cables, wires, drains, water, gas and other pipes whether referred to in these particulars or not. The property is also conveyed subject to all matters revealed in the title accompanying the Contracts of Sale.
Town & Country Planning - The property, notwithstanding any description contained in these particulars, is sold subject to any Development Plan, Tree Preservation Order, Town Planning Scheme, Agreement, Resolution or Notice which may be existing or become effective, and also subject to any Statutory Provision(s) or By-Law(s) without obligation on the part of the Vendor or the Agents to specify them.
Plans & Particulars - These have been carefully prepared and are believed to be correct but interested parties must satisfy themselves as to the correctness of the statements within them. No person in the employment of Clough & Co, the Agents, has any authority to make or give any representation or warranty whatsoever in relation to this property and these particulars do not constitute an offer or contract.
Important - 1. These Particulars have been prepared in all good faith to give a fair overall view of the property; please ask for further information/verification. 2. Nothing in these Particulars shall be deemed to be a statement that the property is in good structural condition or otherwise, nor that any services, appliances, equipment or facilities are in good working order. Purchasers should satisfy themselves on such matters prior to purchase. 3. The photograph(s) depict only certain parts of the property. It should not be assumed that the property remains as displayed in the photograph(s). No assumptions should be made with regard to parts of the property that have not been photographed. Please ask for further information if required. 4. Any area, measurements, aspects or distances referred to are given as a GUIDE ONLY. If such details are fundamental to a purchaser, such purchaser(s) must rely on their own enquiries. 5. Where any reference is made to Planning Permission or potential uses, such information is given by Clough & Co in good faith. Purchasers should, however, make their own enquiries into such matters prior to purchase. 6. Descriptions of the property are subjective and are used in good faith as an opinion and NOT as a statement of fact. Please make further specific enquiries to ensure that our descriptions are likely to match any expectations you may have of the property 7. Following EU/Government Legislation, Clough & Co reserve the right to seek formal confirmation of identity and address details from any prospective purchaser of this property.
Buying Procedure - Upon viewing this property, should you wish to proceed with a proposed purchase, please adhere to the following:- 1. Submit your offer as soon as possible to CLOUGH & CO in order that they can obtain their client's instructions. 2. Should your offer be accepted by our client (subject to contract), then details of your proposed purchase can then be confirmed to the relevant Solicitors.
Selling Procedure - Should you require a no obligation market appraisal of your own property then please contact our Denbigh Office (Tel: ) to make an appointment for our Manager to discuss your requirements.
Brochures
Ffordd Llanelwy, Betws Yn RhosBrochure- COUNCIL TAXA payment made to your local authority in order to pay for local services like schools, libraries, and refuse collection. The amount you pay depends on the value of the property.Read more about council Tax in our glossary page.
- Ask agent
- PARKINGDetails of how and where vehicles can be parked, and any associated costs.Read more about parking in our glossary page.
- Yes
- GARDENA property has access to an outdoor space, which could be private or shared.
- Yes
- ACCESSIBILITYHow a property has been adapted to meet the needs of vulnerable or disabled individuals.Read more about accessibility in our glossary page.
- Ask agent
Energy performance certificate - ask agent
Ffordd Llanelwy, Betws Yn Rhos
NEAREST STATIONS
Distances are straight line measurements from the centre of the postcode- Abergele & Pensarn Station4.0 miles
- Colwyn Bay Station5.0 miles
About the agent
Clough & Co are a long established independent firm of Estate Agents, Auctioneers and Valuers spanning 3 centuries in the Vale of Clwyd, being situated in a prominent position on the High Street of Denbigh with also an additional Branch being located in the Historical Market Town of Ruthin.
We cover a wide area in principally North East Wales in respect of sales and lettings of residential as well as agricultural/commercial property.
Clough & Co also conduct sales of property by P
Industry affiliations



Notes
Staying secure when looking for property
Ensure you're up to date with our latest advice on how to avoid fraud or scams when looking for property online.
Visit our security centre to find out moreDisclaimer - Property reference 33204114. The information displayed about this property comprises a property advertisement. Rightmove.co.uk makes no warranty as to the accuracy or completeness of the advertisement or any linked or associated information, and Rightmove has no control over the content. This property advertisement does not constitute property particulars. The information is provided and maintained by Clough & Co, Denbigh. Please contact the selling agent or developer directly to obtain any information which may be available under the terms of The Energy Performance of Buildings (Certificates and Inspections) (England and Wales) Regulations 2007 or the Home Report if in relation to a residential property in Scotland.
*This is the average speed from the provider with the fastest broadband package available at this postcode. The average speed displayed is based on the download speeds of at least 50% of customers at peak time (8pm to 10pm). Fibre/cable services at the postcode are subject to availability and may differ between properties within a postcode. Speeds can be affected by a range of technical and environmental factors. The speed at the property may be lower than that listed above. You can check the estimated speed and confirm availability to a property prior to purchasing on the broadband provider's website. Providers may increase charges. The information is provided and maintained by Decision Technologies Limited. **This is indicative only and based on a 2-person household with multiple devices and simultaneous usage. Broadband performance is affected by multiple factors including number of occupants and devices, simultaneous usage, router range etc. For more information speak to your broadband provider.
Map data ©OpenStreetMap contributors.



![[Untitled]_2024062416050683.jpg](https://media.rightmove.co.uk/dir/11k/10671/149739164/10671_33204114_FLP_00_0000_max_296x197.jpeg)
