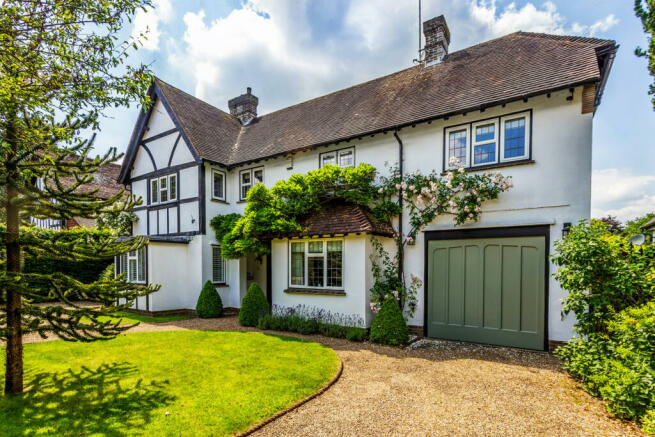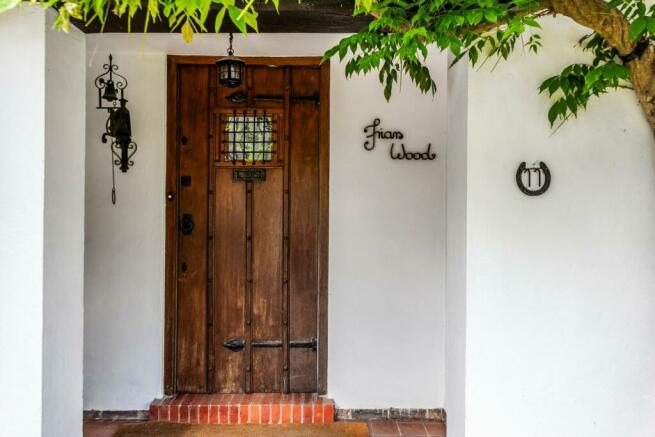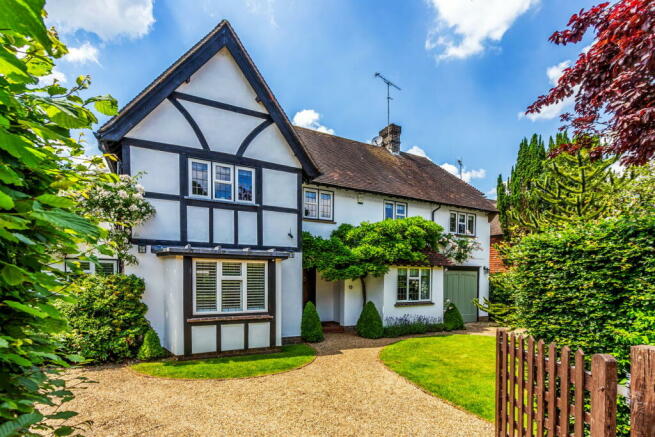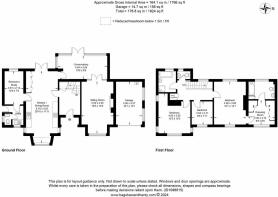Wheeler Avenue, Oxted, RH8

- PROPERTY TYPE
Detached
- BEDROOMS
3
- BATHROOMS
2
- SIZE
Ask agent
- TENUREDescribes how you own a property. There are different types of tenure - freehold, leasehold, and commonhold.Read more about tenure in our glossary page.
Freehold
Key features
- DETACHED HOUSE
- THREE/FOUR BEDROOMS (BEDROOM FOUR CURRENTLY USED AS A HOME OFFICE)
- FAMILY BATHROOM, ENSUITE AND CLOAKROOM
- PRIVATE DRIVEWAY WITH ELECTRIC GATES
- SHORT WALK TO OXTED STATION AND HIGH STREET
- HIGHLY DESIRABLE LOCATION
- CLOAKROOM
- LARGE LOFT SPACE
Description
A superb three/four-bedroom, detached, family home located in one of the area's most prestigious roads, and a short walk to Oxted town centre and train station. This beautifully presented family home is well situated for commuters to London and is approximately a twelve-minute walk away. The property has two private driveways providing off-street parking, one leads to the integral garage. The solid oak front door opens into a bright hallway that has doors into the stunning kitchen/dining room and the relaxing sitting room. The modern kitchen is a great size and has integrated appliances, quartz worktops, and ample space for a dining room table and chair set. Double doors open onto the picturesque rear garden from the dining room, making this a perfect room to entertain. The sitting room has a focal fireplace and provides an entrance to the sunny conservatory that resides at the rear of the property and also has wonderful views over the private rear garden. In addition to the ground floor layout, there is a useful home office/additional bedroom and a utility room that includes a cloakroom. The utility room has a door to the side entrance passage making this an ideal boot room after those long country walks. Upstairs there is a generous landing that has doors into all three bedrooms, the family bathroom, and a separate W/C. The main bedroom is vast and has an entrance into the walk-in wardrobe and on again into the ensuite bathroom. Externally, to the rear, there is a wide and secluded garden that is mature with well-established shrubs and trees and a wildlife pond. There is also a useful covered storage area to the side of the house. Viewings are highly recommended as houses on this sought-after road are very popular. Call us now for more information; we are **Open 8am - 8pm 7 Days a Week**
SITUATION
The property is located on Wheeler Avenue, one of Oxted's prestigious roads. It is a short walk to Oxted town centre, Oxted train station, Master Park, and the countryside. Oxted has a wide range of amenities including cafes, restaurants, and shops as well as a popular leisure centre, an Everyman cinema, and a health centre. There are local state and private schools including Hazelwood and Oxted School. Oxted Station is less than a 12 minute walk away and has direct services to London Bridge (circa 35 mins) and Victoria (circa 40 mins). There are local golf clubs, tennis clubs, cricket clubs, and a popular riding school. The motorway network can be accessed nearby at junction 6 of the M25 approximately 3.5 miles distance. Gatwick Airport lies approximately 30 minutes drive away.
ENTRANCE HALLWAY
The solid Oak front door opens into the hallway that has Amtico flooring, a radiator, picture rails, an understairs storage cupboard, turning stairs to the first-floor landing, and doors into the sitting room and the kitchen/dining room.
SITTING ROOM
A comfortable sitting room that has carpeted flooring, a feature fireplace with stone mantle and hearth, a radiator, a box bay with double-glazed windows to the front, picture rails, and French doors leading into the conservatory.
CONSERVATORY
A bright and spacious room that enjoys views over the rear garden that has carpeted flooring, a radiator, double-glazed windows and ceiling blinds, double-glazed doors that lead out into the garden, and a door into the kitchen/dining room.
KITCHEN/DINING ROOM
A modern kitchen that is open plan to the dining area. The kitchen has a range of eye and base level underlit units, quartz worktops with inset one-and-a-half bowl white ceramic sink unit with mixer taps, space for an AGA range cooker with matching cooker hood over, quartz splashback, an integrated dishwasher, integrated fridge and freezer, integrated recycling bins, a larder style cupboard with spice rack, Karndean tiled flooring, two radiators, a window seat with storage under, a box bay with double glazed windows and plantation shutters. The kitchen is open plan to the dining area and has ample space for a dining room table and chair set, a radiator, a door into the conservatory, and double doors opening out into the rear garden. A door leads through into the study/potentially bedroom four.
BEDROOM FOUR/HOME OFFICE
The home office is a perfect place to work from home and has carpeted flooring, a radiator, a double-glazed window to the rear, a picture rail, and a door into the utility room. The home office could be used as an additional bedroom.
UTILITY ROOM
A useful room that has a worktop with an inset sink unit with a mixer tap, space for a washing machine, a radiator, a double-glazed window with plantation shutters, tiled flooring, a door to the side access, and also a door into the cloakroom.
CLOAKROOM
The cloakroom has a low-level W/C, tiled flooring, a wall-mounted wash hand basin with hot and cold taps, and a double-glazed window to the side with plantation shutters.
FIRST FLOOR LANDING
The carpeted stairs lead to the landing that has doors into all three bedrooms, the family bathroom, and the separate W/C. There is also a double-glazed window, an airing cupboard housing the hot water cylinder, a radiator, and a loft access panel leading to a vast loft room with potential to convert into two rooms STPP
BEDROOM ONE
The main bedroom is dual aspect and has carpeted flooring, two radiators, picture rails a double-glazed window overlooking the rear garden, and a double-glazed window to the front. A door leads through into the walk-in dressing room.
DRESSING ROOM
The walk-in dressing room has carpeted flooring, a radiator, a double-glazed window to the front, and built-in wardrobes. A door opens into the ensuite bathroom.
ENSUITE BATHROOM
The ensuite has a panel-enclosed bath with Victorian-style mixer taps and shower attachment, a wash hand basin and pedestal with hot and cold taps, a low-level W/C, a radiator, picture rails, an inbuilt storage cupboard and a double-glazed window to the rear with plantation shutters.
BEDROOM TWO
The second bedroom is a comfortable double room that has carpeted flooring, a radiator, a double-glazed window to the front, triple aspect with two double-glazed windows to the sides and another to the opposite side, picture rails, and a useful recess for a wardrobe.
BEDROOM THREE
The third bedroom has carpeted flooring, a radiator, and a double-glazed window to the front.
FAMILY BATHROOM
The family bathroom has a panel-enclosed bath with Victorian-style mixer taps and shower attachment, a wash hand basin and pedestal with hot and cold taps, an enclosed shower unit with wall mounted shower, half-tiled walls, and a double-glazed window to the rear with plantation shutters.
SEPARATE WC
A low-level W/C, radiator, wall-mounted wash hand basin, and a double-glazed window to the rear with plantation shutters.
OUTSIDE
To the front, there is a dual private driveway providing off-street parking one leading to the garage. There is a level lawn with an impressive Monkey Puzzle tree and also mature hedging providing privacy. Externally to the rear, there is a wide and secluded well-established garden with shrubs, trees, and wildlife pond. There is also a useful covered storage area to the side of the house and an outside tap.
GARAGE
Up and over electric door, power and lighting, wall mounted newly fitted system boiler. Externally there is an electric car charging point.
SERVICES
Mains services
Council Band G
CONSUMER PROTECTION FROM UNFAIR TRADING REGULATIONS 2008
Platform Property (the agent) has not tested any apparatus, equipment, fixtures and fittings or services and therefore cannot verify that they are in working order or fit for the purpose. A buyer is advised to obtain verification from their solicitor or surveyor. References to the tenure of a property are based on information supplied by the seller. Platform Property has not had sight of the title documents. Items shown in photographs are NOT included unless specifically mentioned within the sales particulars. They may however be available by separate negotiation, please ask us at Platform Property. We kindly ask that all buyers check the availability of any property of ours and make an appointment to view with one of our team before embarking on any journey to see a property.
- COUNCIL TAXA payment made to your local authority in order to pay for local services like schools, libraries, and refuse collection. The amount you pay depends on the value of the property.Read more about council Tax in our glossary page.
- Ask agent
- PARKINGDetails of how and where vehicles can be parked, and any associated costs.Read more about parking in our glossary page.
- Yes
- GARDENA property has access to an outdoor space, which could be private or shared.
- Yes
- ACCESSIBILITYHow a property has been adapted to meet the needs of vulnerable or disabled individuals.Read more about accessibility in our glossary page.
- Ask agent
Wheeler Avenue, Oxted, RH8
NEAREST STATIONS
Distances are straight line measurements from the centre of the postcode- Oxted Station0.3 miles
- Hurst Green Station1.1 miles
- Woldingham Station2.9 miles
About the agent
Platform Property are a full service estate agency covering the Kent & Surrey areas. Working out of two regional hubs in the Sevenoaks & Oxted regions we offer unbeatable customer service, the best property presentation, comprehensive market coverage and highly competitive fees.
We launched our business in October 2015 offering clients an alternative to the online and traditional options available in the area. Our model took off quickly as clients recognised that we simply offered the b
Notes
Staying secure when looking for property
Ensure you're up to date with our latest advice on how to avoid fraud or scams when looking for property online.
Visit our security centre to find out moreDisclaimer - Property reference 27701637. The information displayed about this property comprises a property advertisement. Rightmove.co.uk makes no warranty as to the accuracy or completeness of the advertisement or any linked or associated information, and Rightmove has no control over the content. This property advertisement does not constitute property particulars. The information is provided and maintained by Platform Property, Covering Kent/Surrey. Please contact the selling agent or developer directly to obtain any information which may be available under the terms of The Energy Performance of Buildings (Certificates and Inspections) (England and Wales) Regulations 2007 or the Home Report if in relation to a residential property in Scotland.
*This is the average speed from the provider with the fastest broadband package available at this postcode. The average speed displayed is based on the download speeds of at least 50% of customers at peak time (8pm to 10pm). Fibre/cable services at the postcode are subject to availability and may differ between properties within a postcode. Speeds can be affected by a range of technical and environmental factors. The speed at the property may be lower than that listed above. You can check the estimated speed and confirm availability to a property prior to purchasing on the broadband provider's website. Providers may increase charges. The information is provided and maintained by Decision Technologies Limited. **This is indicative only and based on a 2-person household with multiple devices and simultaneous usage. Broadband performance is affected by multiple factors including number of occupants and devices, simultaneous usage, router range etc. For more information speak to your broadband provider.
Map data ©OpenStreetMap contributors.




