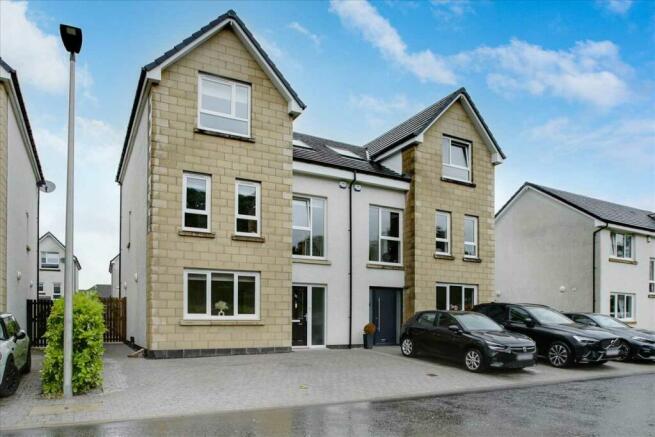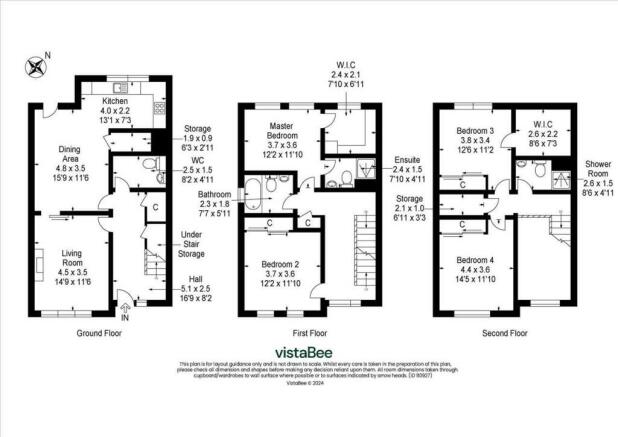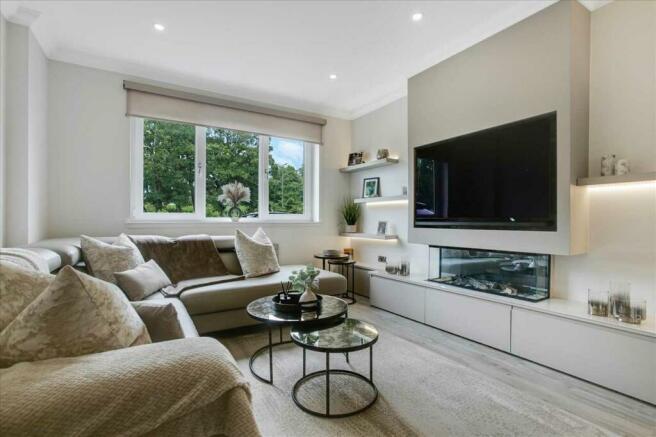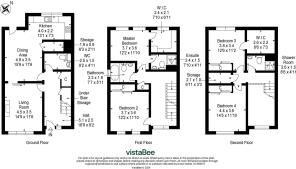
Glengoyne Court, Jackton, EAST KILBRIDE

- PROPERTY TYPE
Semi-Detached
- BEDROOMS
4
- BATHROOMS
4
- SIZE
Ask agent
- TENUREDescribes how you own a property. There are different types of tenure - freehold, leasehold, and commonhold.Read more about tenure in our glossary page.
Freehold
Description
* Truly Walk In Condition - Fresh Modern & Neutral Tones Throughout
* Spacious Lounge, Beautifully Fitted Kitchen/Dining/Family Room
* Four Modern Fitted Bathrooms & Four Generous Sized Double Bedrooms
* Beautifully Landscaped Gardens With Large Front Driveway
* Great Residential Location - Fantastic Commuting Links, Amenities & Schools
Home Connexions are delighted to offer to the market this stunningly presented, bright & deceptively spacious four bedroom semi detached townhouse formed over three floors. Located within an idyllic and very desirable residential pocket of Jackton on the edge of East Kilbride, the property offers an array of top quality fixtures and fittings throughout as well as a designer kitchen and bathrooms by Jackton Moor. The development of Lauren Grove represents an ideal location for young professionals as well as family living with its proximity to nearby commuting roads, amenities and schools whilst offering a quiet quality lifestyle.
*** Given this fabulous location, desirable setting and the fantastic price the selling agents are advising early internal viewings to avoid disappointment.
The property comprises of a welcoming reception hallway offering access throughout. The property is formed over three levels and the lower level entrance leads to a spacious lounge, with a fitted carpet, and also access to multi-use dining/family area, with a fabulous designer kitchen by Jackton Moor. It has a great selection of wall and floor mounted units as well as a range of high quality integrated appliances. Off the kitchen there is also a separate utility cupboard and access to the rear garden. The dining area is perfect for both formal and informal eating, as well as offering additional space to be used for family entertaining. The lower lever also offers storage and a beautifully fitted WC.
The first floor has two of the four double bedrooms, as well as the main bathroom and the master en-suite, alongside a large walk in dressing room. The master bedroom has luxurious fitted carpet with the added bonus of a fabulous walk in wardrobe offering plenty of shelved and hanging space. It also offers access into the fitted en-suite shower room. Bedroom two has also been finished with fitted carpet along and has a double window also, making it light and bright.
Heading to the second floor landing there are two further double bedrooms and a further shower room. The bedrooms have luxurious fitted carpets, fitted wardrobes and further space for free standing furnishings. Bedroom four has the added benefit of a large storage cupboard.
The property is complete throughout with a host of unique and quality fixtures and fitments along with both gas central heating and double glazing. Additional benefits include walnut veneered doors with contemporary lever style handles and a beautiful crafted timber stair balustrades and handrail with tinted glass insert.
Externally the property offer private gardens which include a large front driveway whilst the rear garden has been tastefully landscaped and enclosed offering a large paved patio area, astro turf lawn, privacy hedging and enclosed with timber fencing.
The area of Lauren Grove offers residents easy access to all of the East Kilbride amenities as well as close by commuting links accessing Glasgow's South Side & City Centre as well as offering easy access to motorway links to the central belt and further afield. The town centre of East Kilbride lies about five minutes drive to the east and provides comprehensive retail facilities and a recently extended shopping centre. Locally there is a good choice of schooling including Mossneuk Primary, Jackton Primary, Eaglesham Primary and Duncanrig Secondary school.
** Open 7 Days A Week **
* Home Report Available on our website:
** EPC Band: C
Lounge (1) 4.50m (14'9") x 3.51m (11'6")
Kitchen 3.99m (13'1") x 2.21m (7'3")
Dining / Family Area 4.80m (15'9") x 3.51m (11'6")
** Utility Cupboard: 1.90m (6'3") x 0.89m (2'11")
Lower Level WC 2.49m (8'2") x 1.50m (4'11")
Entrance Hallway 5.11m (16'9") x 2.49m (8'2")
Bedroom One (1) 3.71m (12'2") x 3.61m (11'10")
Walk In Wardrobe 2.39m (7'10") x 2.11m (6'11")
En-Suite 2.39m (7'10") x 1.50m (4'11")
Bedroom Two 3.71m (12'2") x 3.61m (11'10")
Bathroom 2.31m (7'7") x 1.80m (5'11")
Bedroom Three 4.39m (14'5") x 3.61m (11'10")
*** Walk In Cupboard: 2.59m (8'6") x 2.21m (7'3")
Bedroom Four 3.81m (12'6") x 3.40m (11'2")
Shower Room 2.59m (8'6") x 1.50m (4'11")
Brochures
Home Report- COUNCIL TAXA payment made to your local authority in order to pay for local services like schools, libraries, and refuse collection. The amount you pay depends on the value of the property.Read more about council Tax in our glossary page.
- Ask agent
- PARKINGDetails of how and where vehicles can be parked, and any associated costs.Read more about parking in our glossary page.
- Yes
- GARDENA property has access to an outdoor space, which could be private or shared.
- Yes
- ACCESSIBILITYHow a property has been adapted to meet the needs of vulnerable or disabled individuals.Read more about accessibility in our glossary page.
- Ask agent
Energy performance certificate - ask agent
Glengoyne Court, Jackton, EAST KILBRIDE
NEAREST STATIONS
Distances are straight line measurements from the centre of the postcode- Hairmyres Station0.8 miles
- Thorntonhall Station1.1 miles
- Busby Station1.9 miles
About the agent
- Our Google reviews and Trading Standards reviews speak for themselves. We at Home Connexions are a family owned, family run company who offer a completely transparent and honest service. We have a proven track record of over 16 years in selling homes, and can truly say that Home Connexions offer a First Class service, with one of the most competitive fixed sales fees on the market. Here are some reasons to call us:
- Local Off
Industry affiliations



Notes
Staying secure when looking for property
Ensure you're up to date with our latest advice on how to avoid fraud or scams when looking for property online.
Visit our security centre to find out moreDisclaimer - Property reference AMH1HCEN003955. The information displayed about this property comprises a property advertisement. Rightmove.co.uk makes no warranty as to the accuracy or completeness of the advertisement or any linked or associated information, and Rightmove has no control over the content. This property advertisement does not constitute property particulars. The information is provided and maintained by Home Connexions, East Kilbride. Please contact the selling agent or developer directly to obtain any information which may be available under the terms of The Energy Performance of Buildings (Certificates and Inspections) (England and Wales) Regulations 2007 or the Home Report if in relation to a residential property in Scotland.
*This is the average speed from the provider with the fastest broadband package available at this postcode. The average speed displayed is based on the download speeds of at least 50% of customers at peak time (8pm to 10pm). Fibre/cable services at the postcode are subject to availability and may differ between properties within a postcode. Speeds can be affected by a range of technical and environmental factors. The speed at the property may be lower than that listed above. You can check the estimated speed and confirm availability to a property prior to purchasing on the broadband provider's website. Providers may increase charges. The information is provided and maintained by Decision Technologies Limited. **This is indicative only and based on a 2-person household with multiple devices and simultaneous usage. Broadband performance is affected by multiple factors including number of occupants and devices, simultaneous usage, router range etc. For more information speak to your broadband provider.
Map data ©OpenStreetMap contributors.





