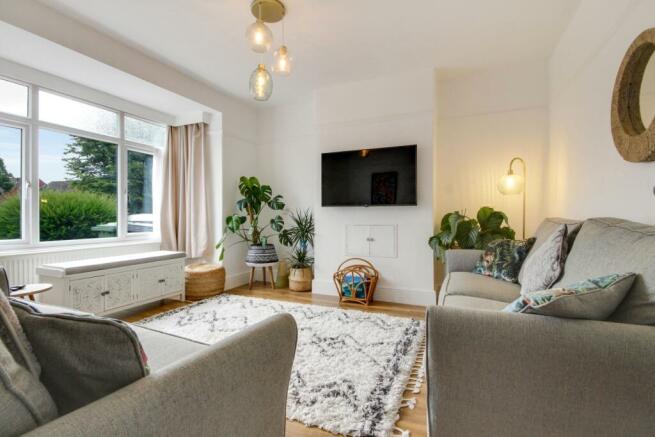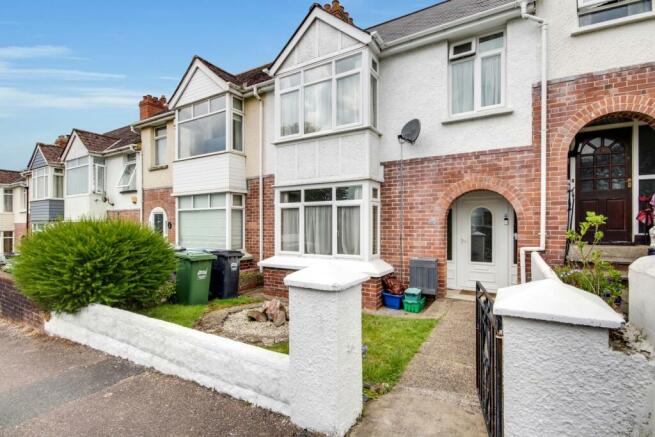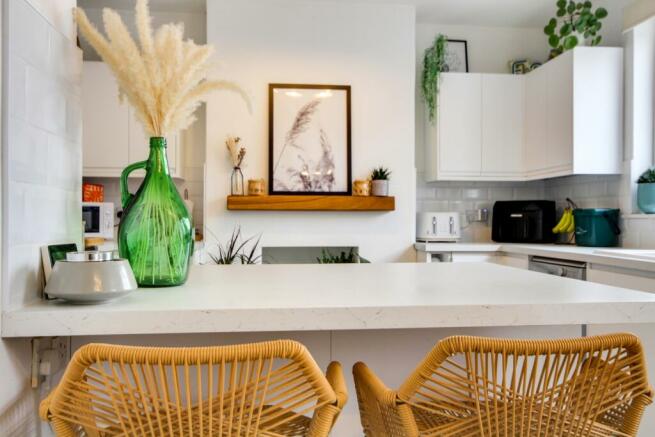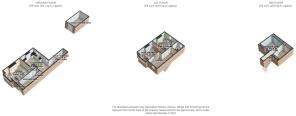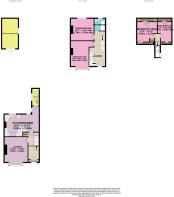Ashleigh Crescent, Barnstaple, Devon, EX32

- PROPERTY TYPE
Town House
- BEDROOMS
4
- BATHROOMS
1
- SIZE
Ask agent
- TENUREDescribes how you own a property. There are different types of tenure - freehold, leasehold, and commonhold.Read more about tenure in our glossary page.
Freehold
Key features
- Wonderful Family Home
- Town Centre Location
- Stunning Kitchen Diner
- Downstairs WC & Utility Room
- 3 Double Bedrooms & Further Single
- Lovely Rear Garden
- Close To Local Schools
- Call Now Or Book Online 24/7 To View!
Description
From the enclosed, family-friendly rear garden to the low-maintenance flooring throughout the ground floor living areas, every detail exudes quality and practicality for you and your family.
Nestled in a residential location within Barnstaple town centre, this home enjoys the charm of a timeless location with a communal green with the crescent to the front of the property and road parking throughout.
The front gate and pathway lead through a beautifully maintained front garden, which also provides space for bin and pushbike storage. Enter through the storm porch into the main entrance hallway, and you'll immediately feel the inviting atmosphere.
Inside, this home showcases fine living and modern conveniences throughout. The living room, with its large bay window overlooking the front elevation, allows sunlight to flood the space, creating a bright and welcoming ambiance. This spacious room accommodates a large sofa set and freestanding storage units effortlessly.
At the rear of the ground floor, discover one of the most inviting kitchen diners around. A breakfast bar elegantly separates the kitchen and dining areas. The kitchen features a range of matching wall and base units, a sink and drainer with views of the rear garden, a range-style oven, and space for an American-style fridge freezer and additional appliances. The dining area, consistent with the ground floor's theme, comfortably fits a four-seater round table, ideal for socialising with friends and family over coffee.
Before stepping out into the rear garden, note the handy downstairs WC and utility room, which houses a new boiler still under warranty.
Upstairs, a large landing provides access to two double bedrooms, an office area under the stairs, and a family bathroom with three piece white suite.
The master bedroom, located at the rear of the first floor, offers views over the rear garden and accommodates a king-size bed, side tables, a dressing table, and wardrobes within the alcoves, creating a mellow and relaxing space. The second bedroom, similar in size, boasts a front elevation view, built-in wardrobes, and space for a double bed and freestanding furniture.
The top floor houses two additional bedrooms, perfect for an older teenager utilising the two rooms as a bedroom and additional lounge, or for a busier household, this floor could accommodate a double bedroom and a single/office with eave storage.
The rear garden has been updated in recent years to create a family-friendly space. From the rear door, there is immediate access to a patio area for alfresco dining. The middle of the garden features a lawned area with a playhouse, and at the rear, there is ample space for a trampoline on the stone chip adjacent to the garage/outbuilding, which is fitted with power.
All your property needs are met with this amazing home! Call now or book online 24/7 to view.
Nearest Pub - 0.5 miles // Nearest Shop - 0.1 miles // Nearest School - 0.2 miles Ashleigh School // Nearest Bus Stop - 0.2 miles // Parking - on road permit parking // Garden - West Facing // Tenure - Freehold
- COUNCIL TAXA payment made to your local authority in order to pay for local services like schools, libraries, and refuse collection. The amount you pay depends on the value of the property.Read more about council Tax in our glossary page.
- Band: B
- PARKINGDetails of how and where vehicles can be parked, and any associated costs.Read more about parking in our glossary page.
- Yes
- GARDENA property has access to an outdoor space, which could be private or shared.
- Yes
- ACCESSIBILITYHow a property has been adapted to meet the needs of vulnerable or disabled individuals.Read more about accessibility in our glossary page.
- Ask agent
Energy performance certificate - ask agent
Ashleigh Crescent, Barnstaple, Devon, EX32
NEAREST STATIONS
Distances are straight line measurements from the centre of the postcode- Barnstaple Station0.6 miles
- Chapleton Station4.4 miles
About the agent
EweMove are one of the UK's leading estate agencies thanks to thousands of 5 Star reviews from happy customers on independent review website Trustpilot. (Reference: April 2024, https://uk.trustpilot.com/categories/real-estate-agent)
Our philosophy is simple – the customer is at the heart of everything we do.
Russell founded EweMove Barnstaple in 2016 because he really wanted to shake up the industry and drastically improve the sales and lettings process by making it more client-fo
Notes
Staying secure when looking for property
Ensure you're up to date with our latest advice on how to avoid fraud or scams when looking for property online.
Visit our security centre to find out moreDisclaimer - Property reference 10523323. The information displayed about this property comprises a property advertisement. Rightmove.co.uk makes no warranty as to the accuracy or completeness of the advertisement or any linked or associated information, and Rightmove has no control over the content. This property advertisement does not constitute property particulars. The information is provided and maintained by EweMove, North Devon. Please contact the selling agent or developer directly to obtain any information which may be available under the terms of The Energy Performance of Buildings (Certificates and Inspections) (England and Wales) Regulations 2007 or the Home Report if in relation to a residential property in Scotland.
*This is the average speed from the provider with the fastest broadband package available at this postcode. The average speed displayed is based on the download speeds of at least 50% of customers at peak time (8pm to 10pm). Fibre/cable services at the postcode are subject to availability and may differ between properties within a postcode. Speeds can be affected by a range of technical and environmental factors. The speed at the property may be lower than that listed above. You can check the estimated speed and confirm availability to a property prior to purchasing on the broadband provider's website. Providers may increase charges. The information is provided and maintained by Decision Technologies Limited. **This is indicative only and based on a 2-person household with multiple devices and simultaneous usage. Broadband performance is affected by multiple factors including number of occupants and devices, simultaneous usage, router range etc. For more information speak to your broadband provider.
Map data ©OpenStreetMap contributors.
