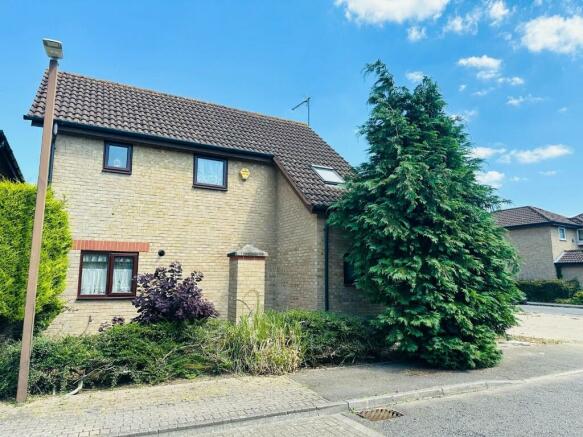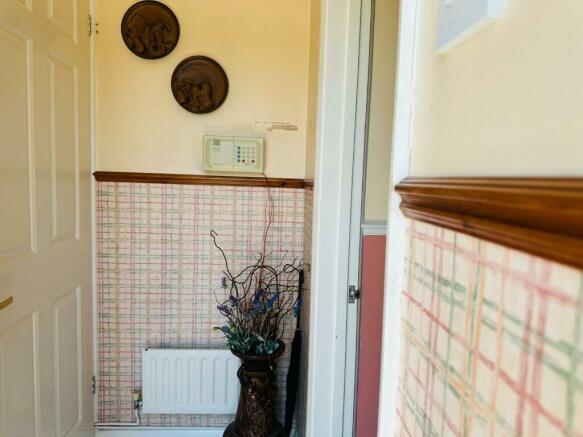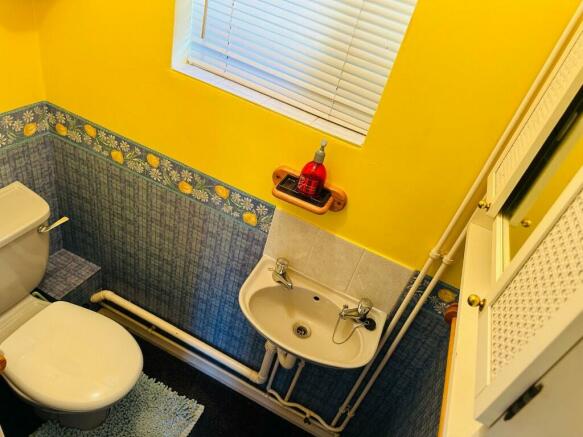Chevalier Grove, CROWNHILL MK8

- PROPERTY TYPE
Detached
- BEDROOMS
3
- SIZE
Ask agent
- TENUREDescribes how you own a property. There are different types of tenure - freehold, leasehold, and commonhold.Read more about tenure in our glossary page.
Freehold
Key features
- 3 Bedrooms
- Detached
- Fitted Kitchen
- Dining Room
- Cloakroom
- Driveway Parking
- Great Location
- No upper Chain
Description
Viewings available most times including evenings & weekends.
Call between 8am - 8pm (7 DAYS A WEEK) for more information or to book a viewing.
Nestled in the serene neighbourhood of Crownhill, this 3 bed detached house offers an exceptional living experience in Milton Keynes. This well proportioned property is situated in a peaceful cul-de-sac, providing a safe and tranquil environment for families and professionals alike.
With easy access to local amenities, including top-rated schools, parks, and central Milton Keynes shopping centre, convenience is at your doorstep. Commuters will appreciate the excellent transport links, with quick connections to the train station at central Milton Keynes and the M1 motorway.
The vibrant community and picturesque surroundings makes this a perfect place to call home, combining modern comforts with the charm of suburban living.
In brief the accommodation comprises; entrance hall, downstairs cloakroom, separate lounge, kitchen and dining room. Upstairs are three good size bedrooms and a family bathroom. Outside there driveway parking for several cars, front garden and a good size rear garden.
ENTRANCE PORCH:
The property is entered via an open porch with secure uPVC door with window to front aspect.
ENTRANCE HALL:
Access to alarm system, door to cloakroom, door to lounge. Radiator.
CLOAKROOM:
Two-piece suite low level W.C. wall mounted wash hand basin with tiling to splash areas. Window to front aspect. Radiator.
LOUNGE: 4.7m x 4.4m (15'6" x 14'5") max.
Double glazed windows to rear aspect. Door to kitchen, French doors to dining room. Stairs to first floor landing, understairs storage cupboard. Radiator.
DINING ROOM: 2.6m x 2.1m (8'08" x 7'01")
French doors to garden. Radiator.
KITCHEN: 2.6m x 2.5m (8'84" x 8'3")
Fitted kitchen with a range of eye and base level units with worksurfaces above. Wall mounted central heating boiler. Sink unit with mixer taps. Electric oven, gas hob with extractor fan above. Plumbing for washing machine and space for fridge freezer. Double glazed window to front, tiled floor. Radiator.
First Floor Landing:
Window to front aspect, airing cupboard, loft access, doors to bedrooms and family bathroom. Radiator.
BEDROOM 1: 3.5m x 2.6m (11'53" x 8'85") max.
Double glazed window to rear. Radiator.
BEDROOM 2: 3.5m x 2.6m (11'72" X 8'80") max.
Double glazed window to rear aspect. Radiator.
BEDROOM 3: 3.6m x 2.2m (12'11" x 7'46") max. Restricted height.
Double glazed window to front. Storage in Eves. Radiator.
FAMILY BATHROOM:
Part tiled with three-piece suite comprising of panelled bath, low level W.C. pedestal sink unit. Window to front aspect. Radiator.
OUTSIDE:
To the front there is shrub boarders with off road parking for several cars.
The rear garden is a good size that is mainly laid to lawn with a patio area and gated side access. The garden is fully enclosed with timber fencing and with flower and shrub boarders.
- COUNCIL TAXA payment made to your local authority in order to pay for local services like schools, libraries, and refuse collection. The amount you pay depends on the value of the property.Read more about council Tax in our glossary page.
- Ask agent
- PARKINGDetails of how and where vehicles can be parked, and any associated costs.Read more about parking in our glossary page.
- Yes
- GARDENA property has access to an outdoor space, which could be private or shared.
- Yes
- ACCESSIBILITYHow a property has been adapted to meet the needs of vulnerable or disabled individuals.Read more about accessibility in our glossary page.
- Ask agent
Energy performance certificate - ask agent
Chevalier Grove, CROWNHILL MK8
NEAREST STATIONS
Distances are straight line measurements from the centre of the postcode- Milton Keynes Central Station1.6 miles
- Wolverton Station2.6 miles
- Bletchley Station3.8 miles
About the agent
If you are thinking of selling your home, think LOCAL Estate Agent! As a LOCAL family run business we charge one of the lowest estate agent selling fees for full service estate agency in Milton Keynes and the surrounding villages, and we are helping our clients move for a fraction of the cost of other agents.
How do we do it?
The concept of LOCAL Estate Agent was established in 2010. Our founder, having worked for traditional ?High Street? estate agents for over 20 years realised
Industry affiliations

Notes
Staying secure when looking for property
Ensure you're up to date with our latest advice on how to avoid fraud or scams when looking for property online.
Visit our security centre to find out moreDisclaimer - Property reference CG54. The information displayed about this property comprises a property advertisement. Rightmove.co.uk makes no warranty as to the accuracy or completeness of the advertisement or any linked or associated information, and Rightmove has no control over the content. This property advertisement does not constitute property particulars. The information is provided and maintained by LOCAL Estate Agent, Milton Keynes. Please contact the selling agent or developer directly to obtain any information which may be available under the terms of The Energy Performance of Buildings (Certificates and Inspections) (England and Wales) Regulations 2007 or the Home Report if in relation to a residential property in Scotland.
*This is the average speed from the provider with the fastest broadband package available at this postcode. The average speed displayed is based on the download speeds of at least 50% of customers at peak time (8pm to 10pm). Fibre/cable services at the postcode are subject to availability and may differ between properties within a postcode. Speeds can be affected by a range of technical and environmental factors. The speed at the property may be lower than that listed above. You can check the estimated speed and confirm availability to a property prior to purchasing on the broadband provider's website. Providers may increase charges. The information is provided and maintained by Decision Technologies Limited. **This is indicative only and based on a 2-person household with multiple devices and simultaneous usage. Broadband performance is affected by multiple factors including number of occupants and devices, simultaneous usage, router range etc. For more information speak to your broadband provider.
Map data ©OpenStreetMap contributors.



