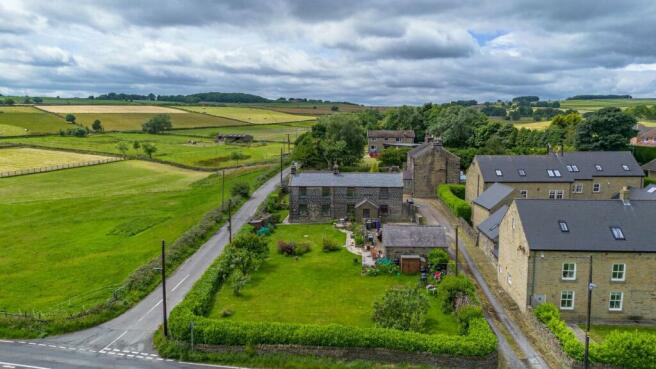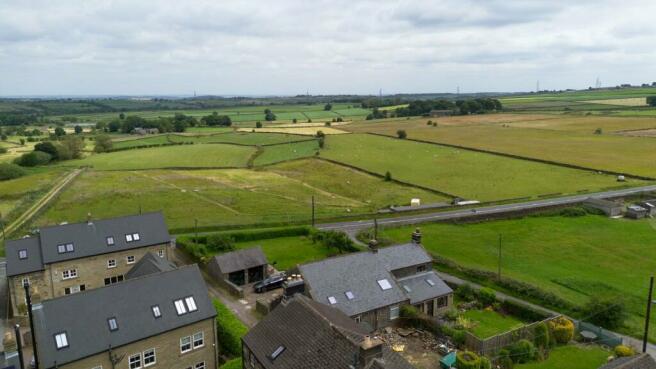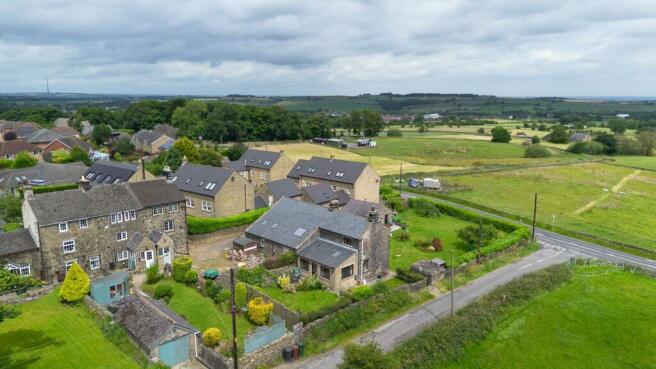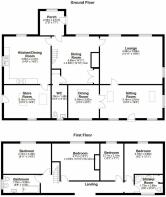
Old Cubley, Penistone, S36 9AW

- PROPERTY TYPE
Detached
- BEDROOMS
4
- BATHROOMS
2
- SIZE
Ask agent
- TENUREDescribes how you own a property. There are different types of tenure - freehold, leasehold, and commonhold.Read more about tenure in our glossary page.
Freehold
Key features
- CHARACTER FOUR BEDROOM DETACHED FAMILY HOME
- OCCUPYING A WONDERFUL SETTING
- SIMPLY STUNNING VIEWS
- VERY GENEROUS PLOT PROVIDING GREAT POTENTIAL
- MANY ORIGINAL FEATURES EVIDENT THROUGHOUT
- DIRECT ACCESS TO SURROUNDING COUNTRYSIDE
- DOUBLE GARAGE PLUS FURTHER PARKING
- VERSATILE ACCOMODATION WITH FOUR RECEPTION ROOMS
Description
DESCRIPTION
Sometimes we refer to the overused Three L's adage, sometimes it's character features that take centre stage and we will often remark how much potential a property has. Well, try and imagine an opportunity where you get location, masses of potential, originality everywhere you look and, to add the icing to the cake, simply stunning views. This unique and highly individual family home has it all, occupying a beautiful setting on the edge of open countryside it takes full advantage of the glorious outlook and within it's generous plot, provides great potential for enhancement to the current accommodation and garaging provision, development of the front of the site may also be a possibility. It is also rather deceptive, it's front elevation belying the true size of the building and there is no doubt (cue another overused phrase), an internal inspection is essential for the proportions on offer to be fully appreciated. It enjoys gas central heating, double glazing and unusually for an older property in a setting such as this, connection to all mains services.
For those that love and use the countryside often, the location is perfect, the runner or walker will love the myriad of local footpaths, the keen cyclist will appreciate the ease of access to the Peaks, via the challenge of The Strines climbs, Holme Moss is also within easy reach. For the commuter, Stocksbridge bypass links through to the M1 for southerly journeys, the M1 north can also be reached in less than 15 minutes.
The spacious and versatile layout provides a generous entrance vestibule which proves to be an ideal place for storing outdoor clothing and footwear and this leads through to the formal Dining Room. To the left of this room is the Lounge, this in turn offers access to the rear facing Garden Room and the Study, this also being set to the rear of the Dining Room. There is a very well proportioned Cloaks/WC which could easily accommodate a shower cubicle if required and the ground floor is completed by a good sized Breakfast Kitchen and a charming Utility/Boot Room. To the first floor are four Bedrooms, three doubles and a single, two of the larger rooms being set to opposing sides of the house and each having an adjoining Bathroom or Shower Room. The landing is also worthy of note, providing as it does a charming part galleried feature overlooking the study below and having a built in church pew to provide seating.
Outside there are generous gardens, mostly set to the front but including a lovely rear garden which is well enclosed and sheltered form the elements. A stone set driveway provides ample parking but there is plenty of space available within the site should the new owner wish to enhance the parking area, secure parking being provided by a detached true Double Garage.
GROUND FLOOR
LOUNGE 19'7" X 15'1"
DINING ROOM 14'1" X 14'9"
FARMHOUSE KITCHEN 14'7" X 14'10"
GARDEN ROOM 19'6" X 10'5"
STUDY 10'1" X 9'5"
CLOAKS/WC 9'10" X 4'9"
UTILITY/BOOT ROOM 15' X 10'1"
FIRST FLOOR
BEDROOM ONE 14'7" X 8'1"
ADJACENT BATHROOM 11'7" X 5'8"
BEDROOM TWO 11'5" X 9'1"
ADJACENT SHOWER-ROOM 8'7" X 5'7"
BEDROOM THREE 12' X 14'10" (maximum)
BEDROOM FOUR 12'2" X 7'
SERVICES - All mains connected
HEATING - gas central heating via two separate boilers
DOUBLE GLAZING - Mostly uPVC DG with timber framed Velux to the rear elevation
TENURE - FREEHOLD
COUNCIL TAX - BAND F
EPC - Commissioned
- COUNCIL TAXA payment made to your local authority in order to pay for local services like schools, libraries, and refuse collection. The amount you pay depends on the value of the property.Read more about council Tax in our glossary page.
- Band: F
- PARKINGDetails of how and where vehicles can be parked, and any associated costs.Read more about parking in our glossary page.
- Garage,Driveway
- GARDENA property has access to an outdoor space, which could be private or shared.
- Yes
- ACCESSIBILITYHow a property has been adapted to meet the needs of vulnerable or disabled individuals.Read more about accessibility in our glossary page.
- Level access
Old Cubley, Penistone, S36 9AW
NEAREST STATIONS
Distances are straight line measurements from the centre of the postcode- Penistone Station1.0 miles
- Silkstone Common Station3.4 miles
- Denby Dale Station4.0 miles
About the agent
About us...
Butcher Residential are the residential property experts in Barnsley and the surrounding areas. Knowing the 'home market' is hugely important, which is why our team is made up of local people, who know the Barnsley and South Yorkshire area, inside out!
We are truly passionate about property!
Notes
Staying secure when looking for property
Ensure you're up to date with our latest advice on how to avoid fraud or scams when looking for property online.
Visit our security centre to find out moreDisclaimer - Property reference S989268. The information displayed about this property comprises a property advertisement. Rightmove.co.uk makes no warranty as to the accuracy or completeness of the advertisement or any linked or associated information, and Rightmove has no control over the content. This property advertisement does not constitute property particulars. The information is provided and maintained by Butcher Residential Ltd, Penistone. Please contact the selling agent or developer directly to obtain any information which may be available under the terms of The Energy Performance of Buildings (Certificates and Inspections) (England and Wales) Regulations 2007 or the Home Report if in relation to a residential property in Scotland.
*This is the average speed from the provider with the fastest broadband package available at this postcode. The average speed displayed is based on the download speeds of at least 50% of customers at peak time (8pm to 10pm). Fibre/cable services at the postcode are subject to availability and may differ between properties within a postcode. Speeds can be affected by a range of technical and environmental factors. The speed at the property may be lower than that listed above. You can check the estimated speed and confirm availability to a property prior to purchasing on the broadband provider's website. Providers may increase charges. The information is provided and maintained by Decision Technologies Limited. **This is indicative only and based on a 2-person household with multiple devices and simultaneous usage. Broadband performance is affected by multiple factors including number of occupants and devices, simultaneous usage, router range etc. For more information speak to your broadband provider.
Map data ©OpenStreetMap contributors.





