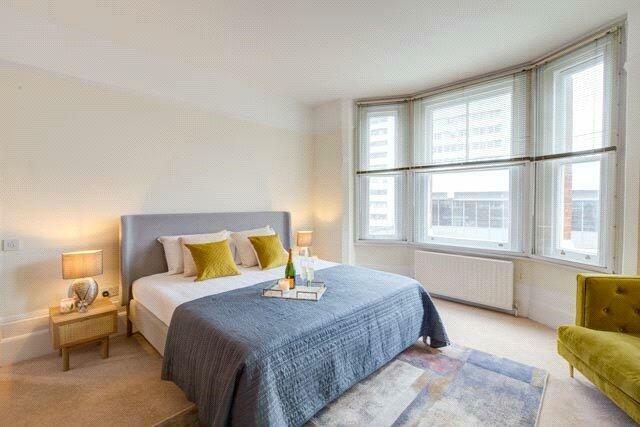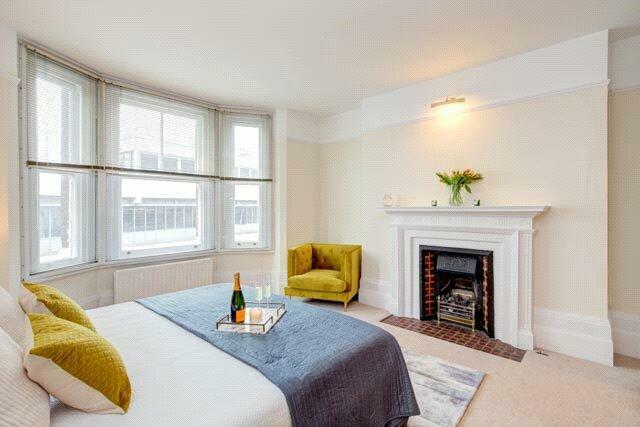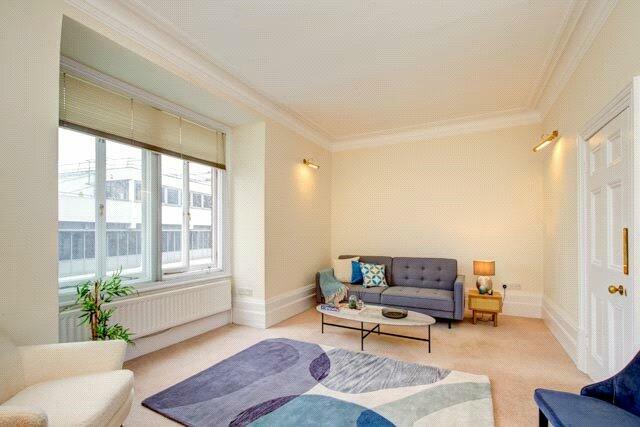Cheviot Court, Luxborough Street, Marylebone, W1U

Letting details
- Let available date:
- 29/07/2024
- Deposit:
- £4,615A deposit provides security for a landlord against damage, or unpaid rent by a tenant.Read more about deposit in our glossary page.
- Min. Tenancy:
- Ask agent How long the landlord offers to let the property for.Read more about tenancy length in our glossary page.
- Let type:
- Long term
- Furnish type:
- Furnished
- Council Tax:
- Ask agent
- PROPERTY TYPE
Penthouse
- BEDROOMS
2
- BATHROOMS
1
- SIZE
Ask agent
Key features
- Red brick façade
- Well-maintained communal corridor
- Decorated in neutral tones
- Plush carpet extends for a cozy ambience
- Integrated kitchen appliances.
- Spacious bedrooms teeming with storage
- Online Viewings
Description
Put your own stamp on a spacious, light filled, reassuringly quiet apartment in the heart of Marylebone’s hustle and bustle: Number Nine, Cheviot Court is brimming with potential.
Welcome to Cheviot Court, an imposing red brick building nestled behind wrought iron railings with steps leading up to its grand entrance, only seconds walk from the tube and all the tempting delights, restaurants, boutiques and bars of Marylebone High Street.
Permit parking provides you with easy access right outside the front door. Emerge into the lux-feel, recently refurbished communal entrance, pick up your post and make your way up to the third floor.
Welcome home. Step inside and sense the warmth of welcome, as high ceilings extend up above, and light serenades you from every angle. Carpeted in cream underfoot with spotlighting above, this roomy entrance hall can also serve as a dining area, with ample space for a table and chairs.
Bask in the spacious feel of the sitting room, directly ahead, warmed by the charming period features that resonate including ornate coving and a tiled fireplace set within a carved, painted surround. Inset is a gas fire, perfect for cosy winter evenings curled up on the sofa. Stash your books and treasured items in the shelving nestled within the alcoves either side of the chimney breast.
Capacious and bright, light streams in through the large traditional latch windows. Note the peace and quiet that comes as part and parcel of being situated at an elevated level.
Turning right from the front door, continue ahead into the kitchen, with white splashback tiles, an array of cupboards, Bosch oven and gas hob, undercounter fridge with freezer compartment and dishwasher. The washing machine is sensibly located in a large cupboard in the hallway. Amply illuminated, a skylight in the ceiling showers daylight down from above. With such an impressive square footage to the flat, why not consider the potential for reconfiguring the layout to create a modern, open-plan style kitchen?
Open the door to the left, leaving the kitchen, and step into a queen-sized bedroom, another light-filled open space with potential to transform into something truly special. With ample space for wardrobes and a queen-size bed, why not consider fashioning this room around your mode of functioning? With such space and light this bedroom could serve as a home office (Cheviot Court boasts super-fast broadband speeds) with a pull-out guest bed, or simply serve as a second bedroom for children or guests.
Across the way, discover a bountiful master bedroom, carpeted in cream and flooded with light courtesy of a large bay window. Tall, detailed skirtings are mirrored high above by deep, embellished cornicing, evocative of the building’s period. Also celebrating its tradition is the tiled hearth of the fireplace, with gas fire, inset in a painted wooden surround.
Serving both these spacious bedrooms is a large bathroom, tiled to the walls and floor and fitted with shower, WC and wash basin. With ample room to add a bath tub, consider the possibilities to dream up an indulgent spa-style bathroom. Light flow is lustrous, with a duet of opaque sash windows drawing the outdoors in, whilst retaining your privacy.
Out and about
The gleaming jewel in Number. Nine, Cheviot Court’s crown is its incredible location, poised on the cusp of Marylebone High Street, where a multitude of boutique shops, bistros, bars, restaurant and designers lie in store.
Marylebone’s once ‘artsy’ persona has gradually morphed into a bohemian-yummy mummy vibe, styling itself as the new Notting Hill – with every high-end store you could possibly need within walking distance, from Waitrose and Paul Smith to Selfridges, only 12 minutes’ stroll from the front door.
Moments away is the handy Baker Street tube station, served by the Bakerloo, Jubilee, Metropolitan, Circle and Hammersmith Lines, ready to transport you across the city in a flash.
Take a ten-minute stroll to Regent’s Park and enjoy a summer picnic or trip to the open-air theatre. In winter, soak up the splendour of the Christmas lights as you walk the 40 minutes into the centre of Soho for a night at the theatre.
Sample cuisine from every corner of the globe within a couple of minutes’ stroll of your home, from Sri Lankan stylings to Japanese tea ceremonies. Dine in style at The Ivy or Le Relais De Venise L'Entrecote. Keep your frequency in tune with the latest trends at The Marylebone, famed for its botanical infusion cocktails and relaxed vibe.
Fast becoming a foodie-flagship district, Marylebone is home to famous deli La Fromagerie and the Ginger Pig Butchers, whilst also hosting the best farmer’s market in London, drawing people in their droves from all over London every Sunday.
OWNER QUOTE: “On Sundays, people come from all around to visit the farmer’s market. There are so many restaurants, you can dine on every kind of cuisine.”
Balance your senses at Third Space, a private gym with salt water pool, sauna, steam rooms and personal training services. What could be more rejuvenating?
Families are also well served by a number of fine educational establishments nearby including the Southbank International School, Wetherby Preparatory School, Queen’s College Preparatory School and Abercorn School to name but a few.
For couples searching for their first family home, or professionals seeking a pied-a-terre in a vibrant, desirable part of the city, with its open spaces, bright lights, and prime proximity to parks, pubs, restaurants, museums and every shop you could imagine, Number Nine, Cheviot Court has it all.
Book your viewing today.
Heating: Gas (independent)
Council: Westminster
Council Tax: £1,405.67 p.a. (2024/25) BAND F
Brochures
Particulars- COUNCIL TAXA payment made to your local authority in order to pay for local services like schools, libraries, and refuse collection. The amount you pay depends on the value of the property.Read more about council Tax in our glossary page.
- Band: F
- PARKINGDetails of how and where vehicles can be parked, and any associated costs.Read more about parking in our glossary page.
- Yes
- GARDENA property has access to an outdoor space, which could be private or shared.
- Ask agent
- ACCESSIBILITYHow a property has been adapted to meet the needs of vulnerable or disabled individuals.Read more about accessibility in our glossary page.
- Ask agent
Cheviot Court, Luxborough Street, Marylebone, W1U
NEAREST STATIONS
Distances are straight line measurements from the centre of the postcode- Baker Street Station0.2 miles
- Regent's Park Station0.3 miles
- Marylebone Station0.4 miles
About the agent
Hi, I am Georges Verdis and I am the founder of London Executive - a bespoke estate and letting agency in the heart of Marylebone where we help people sell or let their unique and beautiful homes across Marylebone, Chelsea and Knightsbridge.
We understand and love unique homes.
Over the last thirty years we have helped sell and let over 1000 unique and special homes, all with their very own story to tell.
Our distinctive property marketing services are not right for every ho
Notes
Staying secure when looking for property
Ensure you're up to date with our latest advice on how to avoid fraud or scams when looking for property online.
Visit our security centre to find out moreDisclaimer - Property reference LOE210039_L. The information displayed about this property comprises a property advertisement. Rightmove.co.uk makes no warranty as to the accuracy or completeness of the advertisement or any linked or associated information, and Rightmove has no control over the content. This property advertisement does not constitute property particulars. The information is provided and maintained by London Executive, London. Please contact the selling agent or developer directly to obtain any information which may be available under the terms of The Energy Performance of Buildings (Certificates and Inspections) (England and Wales) Regulations 2007 or the Home Report if in relation to a residential property in Scotland.
*This is the average speed from the provider with the fastest broadband package available at this postcode. The average speed displayed is based on the download speeds of at least 50% of customers at peak time (8pm to 10pm). Fibre/cable services at the postcode are subject to availability and may differ between properties within a postcode. Speeds can be affected by a range of technical and environmental factors. The speed at the property may be lower than that listed above. You can check the estimated speed and confirm availability to a property prior to purchasing on the broadband provider's website. Providers may increase charges. The information is provided and maintained by Decision Technologies Limited. **This is indicative only and based on a 2-person household with multiple devices and simultaneous usage. Broadband performance is affected by multiple factors including number of occupants and devices, simultaneous usage, router range etc. For more information speak to your broadband provider.
Map data ©OpenStreetMap contributors.



