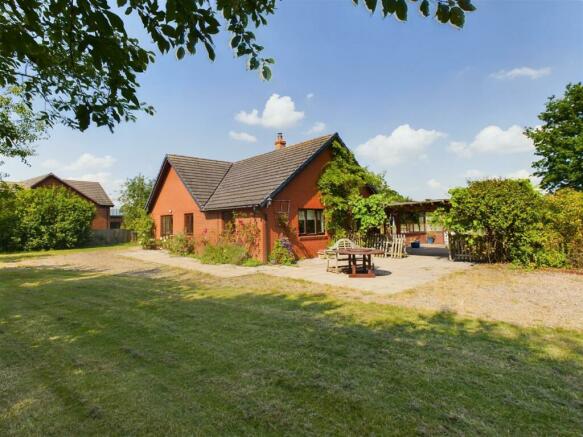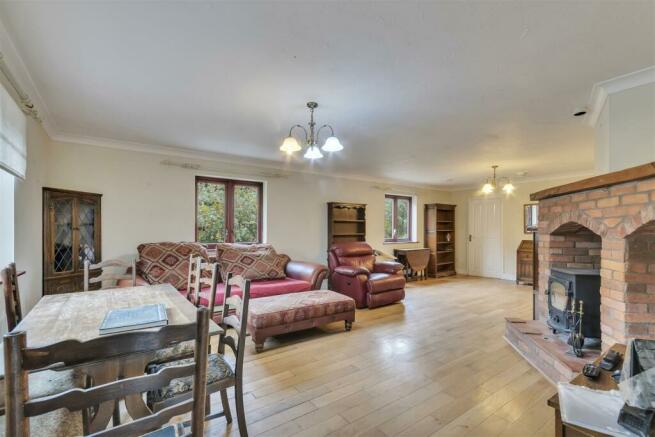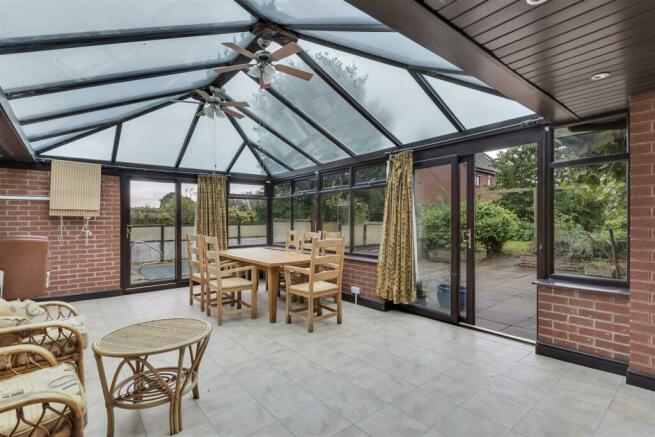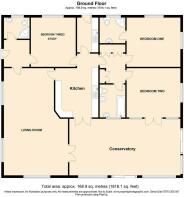
Wroxeter, Shrewsbury, Shropshire

- PROPERTY TYPE
Detached Bungalow
- BEDROOMS
3
- BATHROOMS
3
- SIZE
Ask agent
- TENUREDescribes how you own a property. There are different types of tenure - freehold, leasehold, and commonhold.Read more about tenure in our glossary page.
Freehold
Key features
- No Upward Chain
- Occupancy Restriction - Agricultural
- Detached Three Bedroom Bungalow
- Large Plot
- Off Road Parking
- Car Port
- Heated Swimming Pool
- 7 Miles West of Shrewsbury
Description
Situated on a large plot, this three-bedroom, detached bungalow offers spacious living accommodation, and a heated swimming pool, whilst benefitting from excellent views of The Wrekin. The property has great potential in a lovely position. Please note there is an agricultural occupancy restriction.
Wroxeter Court is located in the village of Wroxeter, five miles south-east of Shrewsbury. The area has quick access to local transport links including the B4380, the A5, and the M54. Nearby amenities include Attingham Park (National Trust), the newly refurbished Mytton & Mermaid public house and restaurant, and the Salop Leisure Holiday Park.
Entrance Hallway - Hardwood floor, wooden framed double-glazed door with doubles-glazed side windows.
Shower Room - 1.63m x 1.96m - Continued hardwood flooring, side aspect privacy window, corner shower unit with a fully tiled surround, wall mounted wash hand basin, w.c., and a heated towel rail.
Living/Dining Room - 8.33m x 4.95m max - Continued hardwood flooring, two front and side aspect wooden frame double-glazed windows, brick-built fireplace with a quarry tile hearth. and inset log-burner.
Kitchen - 3.81m x 3.28m - Linoleum floor, built-in base and wall units with a quartz worktop and sunken Belfast sink. Electric Cookmaster double oven with five-ring ceramic hob and extractor hood over, half size Neff dishwasher.
Conservatory - 4.04m x 8.69m - Brick-built uPVC double-glazed conservatory, linoleum flooring, two sets of sliding patio doors to patio and pool area, Double doors to living room, kitchen, and bedroom, ceiling fan with lighting.
Utility Room - 1.98m x 1.65m - Laminate flooring, rear wood frame double-glazed door, built-in base units with laminate worktops including an integral stainless-steel sink with drainer, space for a washing machine and dryer.
Study/Bedroom Three - 3.81m x 3.48m - Carpet flooring, side aspect wooden frame double-glazed windows, and loft access.
Inner Hallway - Laminate flooring, large airing cupboard containing hot water cylinder and storage, providing access to two bedrooms and a family bathroom:
Bedroom One - 3.78m x 4.14m - Carpet flooring, side and rear aspect windows, access to en-suite.
Ensuite Shower Room - 1.98m x 1.96m - linoleum flooring, side aspect privacy window, corner shower unit, pedestal sink, and w.c.
Bedroom Two - 3.81m x 4.04m - Laminate flooring, rear aspect window and uPVC glazed double doors into the conservatory, large built in double wardrobes.
Loft - The extremely large loft can be accessed via an integral wooden ladder, and is part boarded (for storage). There is suitable lighting.
Outside - Wroxeter Court sits in a large wrap-around plot with excellent views over the neighbouring vineyard and towards the Wrekin. The site has two gated access points, opening onto a gravelled drive across the front of the property. A carport to the side of the property allows a covered parking/storage space. A slabbed patio surrounds the property accumulating to a large patio area alongside the conservatory. At the side of the property there is a swimming pool which has a basic heating system and an external shower wet room, ideal as a changing and washing facility. There are a number of lawn areas surrounding the property containing mature fruit trees and bushes.
Services - Mains electricity
Borehole water supply (shared)
Septic tank drainage (shared)
Solid fuel heating (log burner)
We understand the Broadband Download available Speed is: standard. Mobile Service: Likely.
We understand the Flood risk is: Very Low. We would recommend this is verified during pre-contract enquiries.
SURVEYS
Roger Parry and Partners offer residential surveys via their surveying department. Please telephone and speak to one of our surveying team, to find out more.
REFERRAL SERVICES: Roger Parry and Partners routinely refers vendors and purchasers to providers of
conveyancing and financial services
Location - With its origins dating back to a Roman city, Wroxeter is a village steeped in history, five miles south-east of the historical market town of Shrewsbury. The area is surrounded by attractive countryside, ideal for walking to other villages, or into town itself. Nearby transport include the B4380, the A5, and the M54 providing access towards Birmingham, Manchester, and other major road networks. Nearby amenities include Attingham Park (National Trust), the newly refurbished Mytton & Mermaid public house and restaurant, and the Salop Leisure Holiday Park.
Agents Note - This property is subject to an occupancy restriction (agricultural). Please contact agent for more information.
Brochures
Wroxeter, Shrewsbury, Shropshire Brochure- COUNCIL TAXA payment made to your local authority in order to pay for local services like schools, libraries, and refuse collection. The amount you pay depends on the value of the property.Read more about council Tax in our glossary page.
- Band: C
- PARKINGDetails of how and where vehicles can be parked, and any associated costs.Read more about parking in our glossary page.
- Yes
- GARDENA property has access to an outdoor space, which could be private or shared.
- Yes
- ACCESSIBILITYHow a property has been adapted to meet the needs of vulnerable or disabled individuals.Read more about accessibility in our glossary page.
- Lateral living
Wroxeter, Shrewsbury, Shropshire
NEAREST STATIONS
Distances are straight line measurements from the centre of the postcode- Shrewsbury Station5.4 miles
About the agent
As estate agents and chartered surveyors our specialism is property. We have a strong presence in the residential, agricultural and commercial sectors. We have a highly successful planning and development team offering a complete service backed by wide experience.
Established in 1981, the residential team have over 200 years of collective experience, providing a wealth of knowledge relating to the area, local amenities and facilities, along with detail
Notes
Staying secure when looking for property
Ensure you're up to date with our latest advice on how to avoid fraud or scams when looking for property online.
Visit our security centre to find out moreDisclaimer - Property reference 32612447. The information displayed about this property comprises a property advertisement. Rightmove.co.uk makes no warranty as to the accuracy or completeness of the advertisement or any linked or associated information, and Rightmove has no control over the content. This property advertisement does not constitute property particulars. The information is provided and maintained by Roger Parry & Partners, Shrewsbury. Please contact the selling agent or developer directly to obtain any information which may be available under the terms of The Energy Performance of Buildings (Certificates and Inspections) (England and Wales) Regulations 2007 or the Home Report if in relation to a residential property in Scotland.
*This is the average speed from the provider with the fastest broadband package available at this postcode. The average speed displayed is based on the download speeds of at least 50% of customers at peak time (8pm to 10pm). Fibre/cable services at the postcode are subject to availability and may differ between properties within a postcode. Speeds can be affected by a range of technical and environmental factors. The speed at the property may be lower than that listed above. You can check the estimated speed and confirm availability to a property prior to purchasing on the broadband provider's website. Providers may increase charges. The information is provided and maintained by Decision Technologies Limited. **This is indicative only and based on a 2-person household with multiple devices and simultaneous usage. Broadband performance is affected by multiple factors including number of occupants and devices, simultaneous usage, router range etc. For more information speak to your broadband provider.
Map data ©OpenStreetMap contributors.





