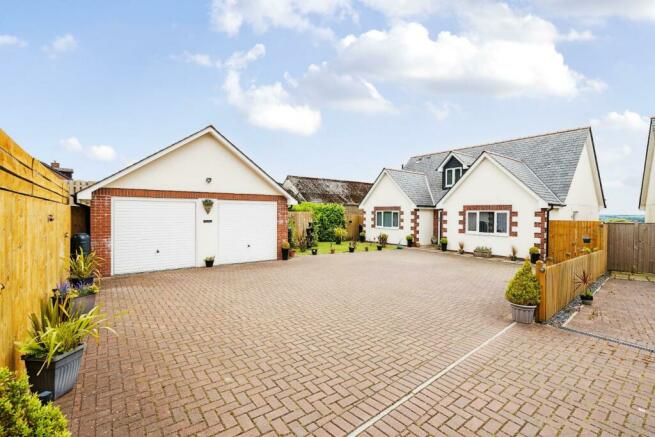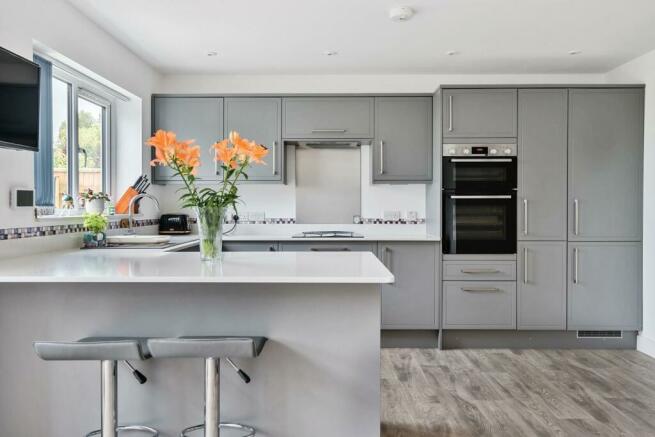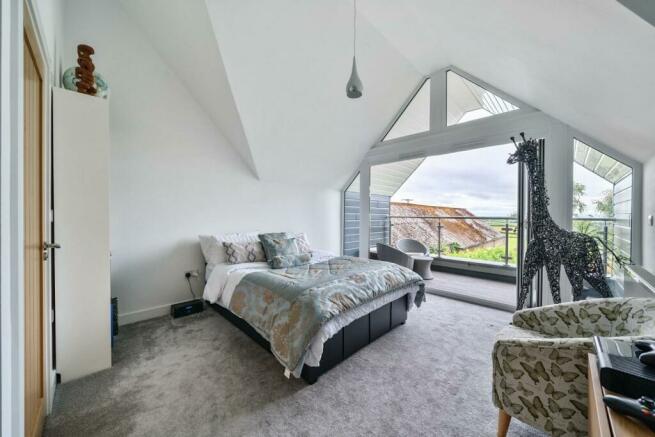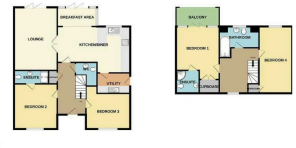High Bullen, Torrington

- PROPERTY TYPE
Detached
- BEDROOMS
4
- BATHROOMS
3
- SIZE
1,625 sq ft
151 sq m
- TENUREDescribes how you own a property. There are different types of tenure - freehold, leasehold, and commonhold.Read more about tenure in our glossary page.
Freehold
Key features
- Stunning 4 Bedroom Detached Home
- High-specification construction
- South-facing rear garden
- Panoramic Dartmoor views
- Immaculate presentation throughout
- Large double garage
- Ample off-road parking
- Spacious living areas
- Master Bedroom With Ensuite & Balcony
Description
Description - Exceptional Detached Family Home with Stunning Countryside Views
Presenting an exceptional detached family home, newly constructed to the highest specifications, offering expansive living spaces and commanding panoramic views of the stunning Dartmoor National Park. This immaculately presented property, enhanced with high-quality finishes and meticulous attention to detail by the current owner, offers ample off-road parking, a large double garage, and a generous south-facing rear garden that backs onto serene fields. This highly efficient, easy-to-maintain residence is a stylish choice for families or those looking to downsize without compromising on luxury.
Location: High Bullen, Near Torrington
Located just over 2 miles from Torrington, High Bullen is a picturesque hamlet nestled in rolling countryside. Torrington, a popular market town, provides a range of amenities including local shops, schools, public houses, restaurants, and The Plough Arts Centre. Nearby, RHS Rosemoor offers beautiful gardens for leisurely strolls.
Accessibility:
Barnstaple, North Devon's regional hub, is approximately 12 miles away, offering convenient access to the M5 motorway and the Tarka Rail line to Exeter. Bideford, around 6 miles away, features a traditional pannier market, an array of shops, and a bustling quayside.
Property Overview:
Upon entering this impressive residence, you are welcomed by a spacious hallway with stairs leading to the first floor and a convenient cloakroom.
Main Living Area:
The main living area, situated at the rear of the home, enjoys a sunny south-facing aspect that fills the space with natural light. The well-appointed kitchen/diner/family room features a stylish breakfast area and opens up to the generous lounge, both offering stunning garden views through bi-fold doors. Additionally, a useful utility/boot room is conveniently located off the kitchen.
Ground Floor Bedrooms:
The ground floor also includes two double bedrooms, with the largest featuring a well-fitted ensuite shower.
First Floor:
The first floor opens to a spacious master bedroom with built-in wardrobes, an ensuite shower, and a balcony with breathtaking views. A further double bedroom and a well-fitted family bathroom complete this level.
Outdoor Space:
The property boasts a large brick-paved driveway leading to a spacious double garage/workshop. The expansive rear garden is a standout feature, with a large level lawn, mature flower beds, and a sunny south-facing aspect that provides far-reaching views towards Dartmoor.
Detailed Layout:
Hallway: Welcoming space with stairs to the first floor and ample storage.
Kitchen/Diner: 20'2" x 13'4" - Stylishly fitted with solid work surfaces, built-in appliances, breakfast bar, and double doors to the lounge.
Breakfast Area: 11'3" x 5'6" - Bright and inviting with bi-fold doors to the garden.
Lounge: 18'0" x 12'4" - Comfortable reception room with garden views and bi-fold doors.
Utility: Practical space with work surfaces, storage, and outside access.
Cloakroom: Includes a low-level W.C and wash basin with understairs storage.
Bedroom 2: 12'11" x 12'4" - Spacious double bedroom with built-in wardrobes.
Ensuite: Features a large shower, low-level W.C, and wash basin.
Bedroom 3: 13'0" x 11'9" - Versatile double bedroom suitable as a home office.
Bedroom 1: 15'8" x 12'4" - Generous double bedroom with vaulted ceiling, built-in wardrobes, and balcony.
Ensuite: Includes a corner shower, low-level W.C, and wash basin.
Bedroom 4: 18'0" x 9'6" - Comfortable double bedroom with garden views.
Bathroom: 10'0" x 8'10" - Well-fitted with a bath, shower over, low-level W.C, and vanity unit.
External Features
Double Garage: 19'2" x 18'11" - With up-and-over doors, light, and power.
Rear Garden: Includes a raised patio, decking, mature flower beds, and a level lawn with countryside views.
Services:
Mains electricity and water
Oil-fired central heating (underfloor on ground floor)
Solar panels
Septic tank drainage
EPC: C
Freehold
Council Tax: Band E (Torridge District Council)
Don't miss the opportunity to own this exceptional family home that combines luxury, efficiency, and breathtaking views in a tranquil countryside setting. Contact us today to arrange a viewing.
Brochures
High Bullen, TorringtonBrochure- COUNCIL TAXA payment made to your local authority in order to pay for local services like schools, libraries, and refuse collection. The amount you pay depends on the value of the property.Read more about council Tax in our glossary page.
- Band: E
- PARKINGDetails of how and where vehicles can be parked, and any associated costs.Read more about parking in our glossary page.
- Garage
- GARDENA property has access to an outdoor space, which could be private or shared.
- Yes
- ACCESSIBILITYHow a property has been adapted to meet the needs of vulnerable or disabled individuals.Read more about accessibility in our glossary page.
- Ask agent
High Bullen, Torrington
NEAREST STATIONS
Distances are straight line measurements from the centre of the postcode- Chapleton Station4.6 miles
About the agent
We are a family run business with family minded traditions, experience and service. We are not a national company nor are we a franchise. We are based in Barnstaple town centre and cover the whole of the North Devon Area. As experienced property professionals in the sale of town and country residential property, residential property lettings, property management and all commercial property matters you can be sure to trust Collyers with all your property needs.
Notes
Staying secure when looking for property
Ensure you're up to date with our latest advice on how to avoid fraud or scams when looking for property online.
Visit our security centre to find out moreDisclaimer - Property reference 33200727. The information displayed about this property comprises a property advertisement. Rightmove.co.uk makes no warranty as to the accuracy or completeness of the advertisement or any linked or associated information, and Rightmove has no control over the content. This property advertisement does not constitute property particulars. The information is provided and maintained by Collyers, Barnstaple. Please contact the selling agent or developer directly to obtain any information which may be available under the terms of The Energy Performance of Buildings (Certificates and Inspections) (England and Wales) Regulations 2007 or the Home Report if in relation to a residential property in Scotland.
*This is the average speed from the provider with the fastest broadband package available at this postcode. The average speed displayed is based on the download speeds of at least 50% of customers at peak time (8pm to 10pm). Fibre/cable services at the postcode are subject to availability and may differ between properties within a postcode. Speeds can be affected by a range of technical and environmental factors. The speed at the property may be lower than that listed above. You can check the estimated speed and confirm availability to a property prior to purchasing on the broadband provider's website. Providers may increase charges. The information is provided and maintained by Decision Technologies Limited. **This is indicative only and based on a 2-person household with multiple devices and simultaneous usage. Broadband performance is affected by multiple factors including number of occupants and devices, simultaneous usage, router range etc. For more information speak to your broadband provider.
Map data ©OpenStreetMap contributors.




