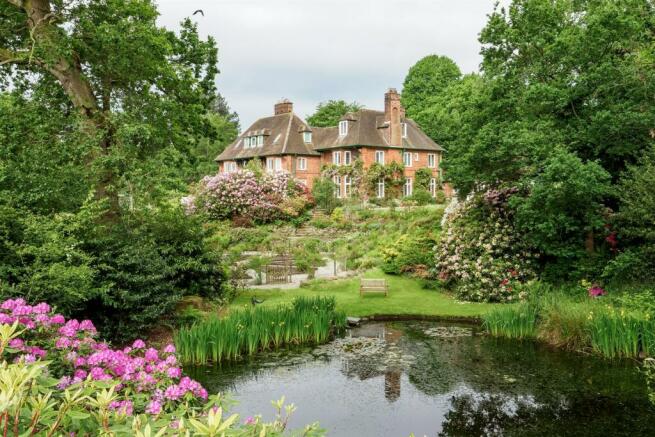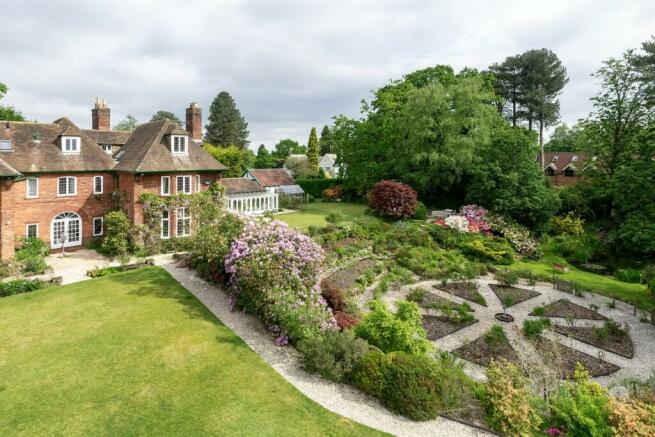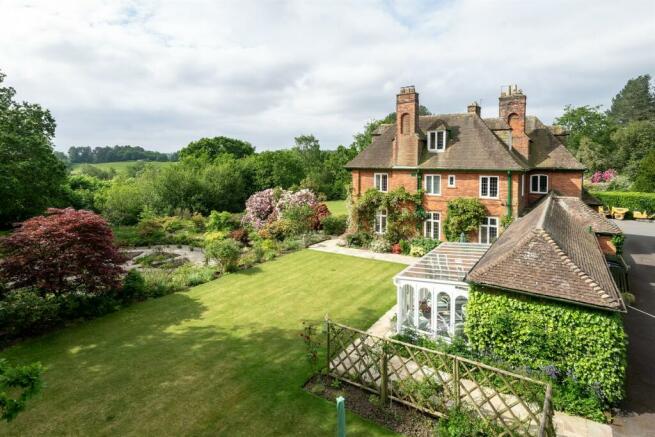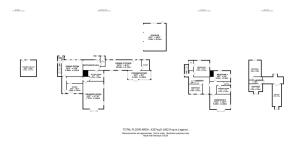Withinlee Road, Prestbury

- PROPERTY TYPE
House
- BEDROOMS
6
- BATHROOMS
3
- SIZE
Ask agent
- TENUREDescribes how you own a property. There are different types of tenure - freehold, leasehold, and commonhold.Read more about tenure in our glossary page.
Freehold
Key features
- Accommodation extending to 4,337 sq ft (approx)
- 1.3 Miles (approx) to Prestbury Train Station
- A substantial part of a large mansion house
- Designed by renowned architects Messrs Thomas Worthington & Sons
- Magnificent example of 1900's Arts & Crafts styling
- Generous accommodation over three floors
- South facing gardens
- In all about 1.4 acres (approx)
- Stunning views toward the peak district
- NO ONWARD CHAIN
Description
The East Wing constitutes a major portion of an expansive mansion, designed by the renowned architects Messrs Thomas Worthington & Sons and completed around 1915. This mansion is an outstanding representation of the Arts & Crafts movement from the early 20th century, characterised by its large, beautifully crafted rooms, exceptional ceiling heights, and abundant natural light streaming through expansive picture windows. In 1967, the mansion was divided into two separate wings, and The East Wing has since been the residence of the same family. It boasts well-proportioned, adaptable family living spaces arranged over three floors.
Upon entering through a covered porch, you are greeted by an inviting entrance hall, which provides access to a cloakroom/WC. To one side, the hall leads to a spacious and well-fitted kitchen/breakfast/living room. This area features steps descending to a cosy living space, a door to the laundry room, and an opening to a sun-drenched, south-facing conservatory. This conservatory offers stunning views of the gardens and the Peak District. Opposite the entrance hall lies the dining room, which includes built-in china cupboards for elegant storage. An inner hallway connects the sitting room to the expansive, dual-aspect drawing room. This magnificent room features a bay window facing south, beautiful parquet flooring, an open Minster fireplace with a stone surround, and painted beams. Completing the ground floor is a generously sized study with French doors that open onto the front gardens and terrace, providing a perfect workspace or additional living area.
The first floor is home to the principal suite, which comprises a large bedroom with both a south-facing bay window and an east-facing window, providing breathtaking views. An inner hallway leads to an en suite bathroom with a separate WC, as well as bedroom four, currently used as a dressing room. This floor also includes two additional bedrooms, with bedroom two featuring an en suite shower room. The second floor contains bedrooms five and six, which are served by a family bathroom. This level offers significant potential for conversion into a staff annex or studio, catering to various lifestyle needs.
The property is approached via an impressive private drive lined with lime trees, underplanted with an array of shrubs and bulbs, leading to a vast tarmacadam parking and turning area. The driveway sweeps left past the back door to a spacious three-car garage. The extensive gardens, predominantly situated on the south-facing side, include a large stone terrace running along the entire front façade, with access from both the conservatory and study. These gardens feature two formal upper lawns, one of which includes a separate terrace and a picturesque octagonal summerhouse with power and light. This terrace serves as an ideal alfresco dining area, offering magnificent, far-reaching views over the meticulously landscaped gardens towards the Macclesfield hills and the Peak District.
A series of stone steps descend to a formal circular rose garden with gravel pathways and a fully stocked rockery, linking the upper lawns to the rose garden. This enchanting area overlooks a stunning lily-filled lake with a waterfall, a duck house, and banks of rhododendrons, all nestled within a charming wooded dell. A gently sloping lawn leads to a wooded wildlife area, complete with a path that winds through an orchard featuring fruit cages. A woodland walk through mature specimen trees eventually circles back to the tranquil lake, creating a serene and picturesque environment perfect for relaxation and enjoyment.
AGENTS NOTES
- Rosewood has access over the first part of the drive.
- The front drive has a blanket Tree Preservation Order.
- A bank of trees to the side/eastern boundary is also subject to a Tree Preservation Order.
- The house owns half of the drive, for which maintenance is shared with The West Wing.
- Half of the cellar is owned by The West Wing.
- The owner informs us that there is a private access to Prestbury village on foot through St James Hill.
Brochures
Brochure.pdf- COUNCIL TAXA payment made to your local authority in order to pay for local services like schools, libraries, and refuse collection. The amount you pay depends on the value of the property.Read more about council Tax in our glossary page.
- Band: H
- PARKINGDetails of how and where vehicles can be parked, and any associated costs.Read more about parking in our glossary page.
- Yes
- GARDENA property has access to an outdoor space, which could be private or shared.
- Yes
- ACCESSIBILITYHow a property has been adapted to meet the needs of vulnerable or disabled individuals.Read more about accessibility in our glossary page.
- Ask agent
Withinlee Road, Prestbury
NEAREST STATIONS
Distances are straight line measurements from the centre of the postcode- Prestbury Station1.0 miles
- Adlington (Ches.) Station2.5 miles
- Macclesfield Station2.8 miles
About the agent
Joe Thompson now heads up the Prestbury office and is on hand to assist with all your property needs whether it be selling or looking to buy your dream home.
Centrally situated within Prestbury village, our sales office offers an inviting reception area to discuss your property requirements. But we are also well connected through our local 22 networked offices or nationally via our parent Connell Group, with close ties to movers throughout the country giving us an exceptional national r
Notes
Staying secure when looking for property
Ensure you're up to date with our latest advice on how to avoid fraud or scams when looking for property online.
Visit our security centre to find out moreDisclaimer - Property reference 351901. The information displayed about this property comprises a property advertisement. Rightmove.co.uk makes no warranty as to the accuracy or completeness of the advertisement or any linked or associated information, and Rightmove has no control over the content. This property advertisement does not constitute property particulars. The information is provided and maintained by Gascoigne Halman, Prestbury. Please contact the selling agent or developer directly to obtain any information which may be available under the terms of The Energy Performance of Buildings (Certificates and Inspections) (England and Wales) Regulations 2007 or the Home Report if in relation to a residential property in Scotland.
*This is the average speed from the provider with the fastest broadband package available at this postcode. The average speed displayed is based on the download speeds of at least 50% of customers at peak time (8pm to 10pm). Fibre/cable services at the postcode are subject to availability and may differ between properties within a postcode. Speeds can be affected by a range of technical and environmental factors. The speed at the property may be lower than that listed above. You can check the estimated speed and confirm availability to a property prior to purchasing on the broadband provider's website. Providers may increase charges. The information is provided and maintained by Decision Technologies Limited. **This is indicative only and based on a 2-person household with multiple devices and simultaneous usage. Broadband performance is affected by multiple factors including number of occupants and devices, simultaneous usage, router range etc. For more information speak to your broadband provider.
Map data ©OpenStreetMap contributors.




