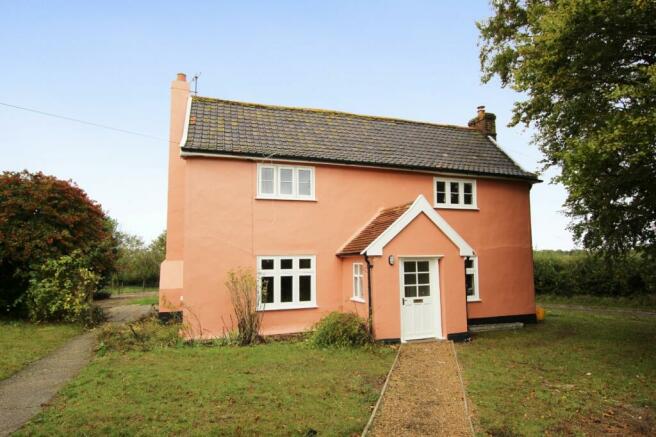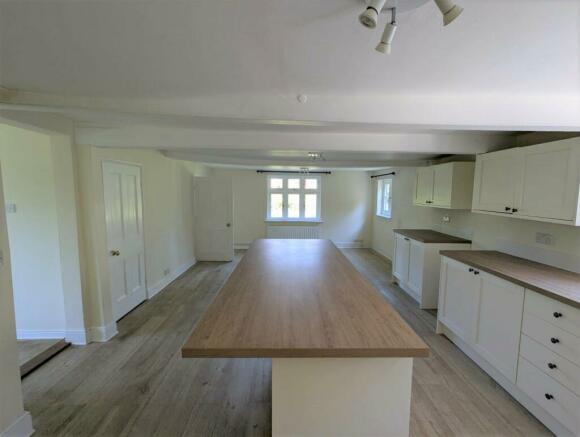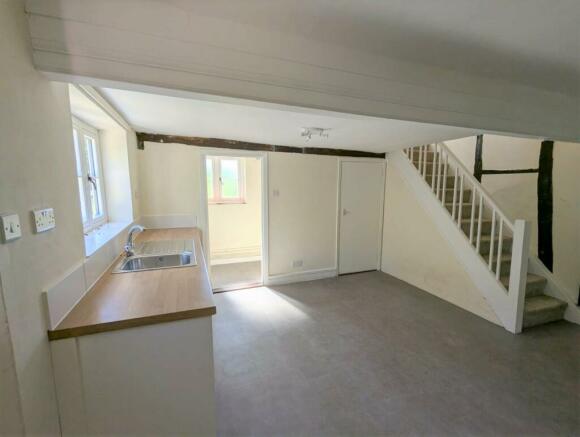Wood Farm Road, Grundisburgh, Woodbridge

Letting details
- Let available date:
- 08/07/2024
- Deposit:
- £2,884A deposit provides security for a landlord against damage, or unpaid rent by a tenant.Read more about deposit in our glossary page.
- Min. Tenancy:
- Ask agent How long the landlord offers to let the property for.Read more about tenancy length in our glossary page.
- Let type:
- Long term
- Furnish type:
- Unfurnished
- Council Tax:
- Ask agent
- PROPERTY TYPE
Detached
- BEDROOMS
4
- BATHROOMS
2
- SIZE
Ask agent
Description
The property is set in a large well established garden with an orchard and attractive pond. Set in a secluded location, there are wide reaching views over the surrounding countryside. There is a gravelled parking area with space for four cars.
Outhouse
Providing additional storage space, accessed at the rear of the property.
Wood Farmhouse is located on the edge of the village of Grundisburgh, which is 3 miles to the west of Woodbridge and 7 miles north of Ipswich. Grundisburgh boasts a number of amenities, including a village store with post office, local public house, primary school and a regular bus service to Ipswich.
The property benefits from excellent commuting links via the A12 and the A14, giving access to Colchester, Ipswich, Lowestoft and more. Ipswich offers a range of train services, including a direct rail link to London Liverpool Street Station.
The Property
Wood Farmhouse is a traditional rendered Suffolk farmhouse that has undergone a complete renovation in 2020. The property is set in a large well established garden with an orchard and attractive pond. Set in a secluded location, there are wide reaching views over the surrounding countryside. The property refurbishment included a new kitchen and utility room, new bathrooms, new double glazed windows, a new wood burner and new floor coverings and decoration throughout.
Situation
Wood Farmhouse is located on the edge of the village of Grundisburgh, which is 3 miles to the west of Woodbridge and 7 miles north of Ipswich. Grundisburgh boasts a number of amenities, including a village store with post office, local public house, primary school and a regular bus service to Ipswich. The property benefits from excellent commuting links via the A12 and the A14, giving access to Colchester, Ipswich, Lowestoft and more. Ipswich offers a range of train services, including a direct rail link to London Liverpool Street Station.
Inside
Ground Floor
Entrance Hall
Accessed via the front door. With access to the sitting room, kitchen and stairs up to the first floor.
Kitchen
8.1m x 4m
A large open plan room with new fitted units and wall cupboards as well as an island unit. The room has ample space for an additional dining or living area to the front. There is space for a large electric oven, fridge freezer and plumbing for a dishwasher.
Sitting Room
3.9m x 4.2m
With a wood burner, double radiator, wall lighting and a large window. Access to the dining room and front entrance hall.
Dining Room
4.3m x 3.5m
Adjoining the kitchen and with access to the sitting room. With a large window overlooking the garden, a double radiator and wall lighting.
Utility Room
4.4m x 4.5m
A large room with a fitted unit with a sink, double cupboard and space and plumbing for a washing machine and tumble dryer. Access to rear staircase, cloakroom, study and kitchen.
Cloakroom
1.m x 2.6m - With WC and basin with vanity unit.
Boiler Room
1.7m x 2.3m
With oil fired boiler.
Study
3.7m x 3.1m
With a double radiator, wall lighting and a large window. Access to the boiler room and utility room.
First Floor
Master Bedroom
4.8m x 3.4m
A spacious double bedroom with an ensuite bathroom. The room benefits from a large window overlooking the garden.
En Suite
3.5m x 2.9m
Accessed from Bedroom 1, the ensuite has a large bath, a separate tiled shower unit, heated towel rails, a WC and basin with vanity unit.
Bedroom 2
3.9m x 4.4m
A large double room with views over the surrounding countryside. With a double radiator, a ceiling light and two built in storage cupboards.
Family bathroom
2.8m x 2.8m
With a large bath, built in storage cupboards, a separate tiled shower unit, heated towel rails, a WC and basin with vanity unit.
Bedroom 3
4m x 4.4m
Another spacious double bedroom with a large window overlooking the front garden and a double radiator.
Bedroom 4
2.6m x 4.3m
A double bedroom with a built in wardrobe. The room benefits from a double radiator and a large window.
Landing
The landing gives access to all bedrooms and the family bathroom.
Outside
The property is set in a large well established garden with an orchard and attractive pond. Set in a secluded location, there are wide reaching views over the surrounding countryside. There is a gravelled parking area with space for four cars. Outhouse Providing additional storage space, accessed at the rear of the property.
Term
Min 24 Month Assured Shorthold Tenancy.
Rent/Deposit
£2,500 pcm. Deposit: £2,884
Pets
At the Landlord's discretion.
General
Local Authority: East Suffolk Council, East Suffolk House, Station Road, Melton, Woodbridge IP12 1RT Tel: Services: Mains electricity and water Water treatment plant Oil fired central heating Council Tax: Band E - £2,485.01 - 2024/25
Viewings
Strictly by appointment with the Landlord’s agents.
Right to Rent
In order to comply with the Government's "Right to Rent" policy, we now need to meet with all prospective tenants of a property who are aged 18 and over to see copies of their passports. We are required to keep photocopies of the passport(s) on file. Where a potential tenant is UK born but does not hold a passport, a copy of a birth certificate and driving licence may be an acceptable alternative. We also require the names & dates of birth of all children who will be living in the property.
Brochures
Web DetailsParticulars- COUNCIL TAXA payment made to your local authority in order to pay for local services like schools, libraries, and refuse collection. The amount you pay depends on the value of the property.Read more about council Tax in our glossary page.
- Band: TBC
- PARKINGDetails of how and where vehicles can be parked, and any associated costs.Read more about parking in our glossary page.
- Yes
- GARDENA property has access to an outdoor space, which could be private or shared.
- Yes
- ACCESSIBILITYHow a property has been adapted to meet the needs of vulnerable or disabled individuals.Read more about accessibility in our glossary page.
- Ask agent
Energy performance certificate - ask agent
Wood Farm Road, Grundisburgh, Woodbridge
NEAREST STATIONS
Distances are straight line measurements from the centre of the postcode- Westerfield Station3.0 miles
- Woodbridge Station4.3 miles
- Derby Road Station4.3 miles
About the agent
Strutt & Parker - Lettings, Suffolk
The Stables, Wherstead Park, Wherstead, Ipswich, Suffolk, IP9 2BJ

One of the UK’s leading agents in selling, buying and letting town and country houses and cottages, London houses and flats, new homes, farms and estates and residential development land around the country with expert local knowledge backed up by national expertise to ensure a quality service.
Industry affiliations


Notes
Staying secure when looking for property
Ensure you're up to date with our latest advice on how to avoid fraud or scams when looking for property online.
Visit our security centre to find out moreDisclaimer - Property reference IPW200004_L. The information displayed about this property comprises a property advertisement. Rightmove.co.uk makes no warranty as to the accuracy or completeness of the advertisement or any linked or associated information, and Rightmove has no control over the content. This property advertisement does not constitute property particulars. The information is provided and maintained by Strutt & Parker - Lettings, Suffolk. Please contact the selling agent or developer directly to obtain any information which may be available under the terms of The Energy Performance of Buildings (Certificates and Inspections) (England and Wales) Regulations 2007 or the Home Report if in relation to a residential property in Scotland.
*This is the average speed from the provider with the fastest broadband package available at this postcode. The average speed displayed is based on the download speeds of at least 50% of customers at peak time (8pm to 10pm). Fibre/cable services at the postcode are subject to availability and may differ between properties within a postcode. Speeds can be affected by a range of technical and environmental factors. The speed at the property may be lower than that listed above. You can check the estimated speed and confirm availability to a property prior to purchasing on the broadband provider's website. Providers may increase charges. The information is provided and maintained by Decision Technologies Limited. **This is indicative only and based on a 2-person household with multiple devices and simultaneous usage. Broadband performance is affected by multiple factors including number of occupants and devices, simultaneous usage, router range etc. For more information speak to your broadband provider.
Map data ©OpenStreetMap contributors.



