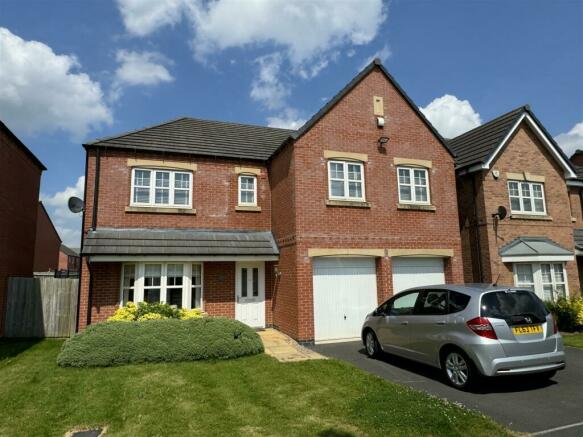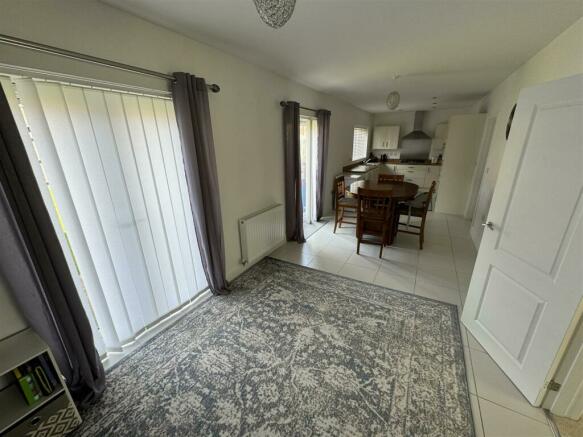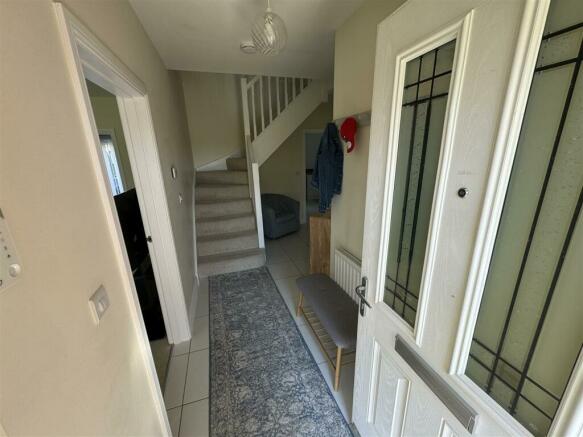Martha Road, Derby

Letting details
- Let available date:
- 31/07/2024
- Deposit:
- £2,305A deposit provides security for a landlord against damage, or unpaid rent by a tenant.Read more about deposit in our glossary page.
- Min. Tenancy:
- Ask agent How long the landlord offers to let the property for.Read more about tenancy length in our glossary page.
- Let type:
- Long term
- Furnish type:
- Ask agent
- Council Tax:
- Ask agent
- PROPERTY TYPE
Detached
- BEDROOMS
5
- BATHROOMS
3
- SIZE
2,143 sq ft
199 sq m
Description
Internally the spacious accommodation briefly comprises a large entrance hall with ground floor cloakroom, lounge and large dining kitchen/living area which runs the full length of the rear of the property and is a particular feature of the house. To the first floor are five good sized bedrooms, two of the bedrooms with en-suite facility and a family bathroom.
Outside the property benefits from a lawned garden to the rear and to the front there is a driveway leading to a double garage.
This new development of properties, situated on the outskirts of Derby is perfectly located for the vibrant city centre of Derby with its wealth of bars, restaurants and the Derbion shopping centre. The house is within easy reach of the A38 giving onward travel to the A50, A52 and M1 corridor.
Properties in this location rarely become available to let and viewing is recommended at the earliest opportunity.
Accommodation - Entering the porperty through front door into:
Entrance Hall - Spacious entrance hall with staircase leading to the first floor and radiator.
Cloakroom - With low level WC, wash hand basin and radiator.
Lounge - 3.58m x 5.23m (11'9" x 17'2") - (Measurement taken to the centre of the bay window)
With walk in bay window overlooking the front elevation and radiator.
Dining/Living Kitchen - 10.21m x 2.84m (33'6" x 9'4") - Running the full length of the rear of the property, this room is a particularly impressive feature and must be viewed to be fully appreciated. The room has a kitchen area, dining area and an area set aside as a living space with two individual French doors leading to the garden.
The kitchen has a range of work surfaces/preparation areas, wall and base cupboards and an integrated double oven, hob and extractor over. The room has a stainless steel sink unit with drainer and there is an integrated fridge, integrated freezer, integrated dishwasher and space for a further freestanding freezer.
The middle area of the room is set aside as a dining area and to the far end of the room there is an additional space which would be ideal for occasional furniture.
Utility Room - 1.91m x 2.72m (6'3" x 8'11") - With a range of work surface/preparation areas, stainless steel sink unit, space for a washing machine, space for dyer and door leading to the rear.
To The First Floor -
Landing - With access to loft.
Bedroom One - 4.85m x 4.27m (15'11" x 14') - With two double glazed windows overlooking the front elevation and two radiators.
En-Suite Shower Room - With low level WC, wash hand basin and shower cubicle with glazed screen.
Bedroom Two - 4.42m x 3.05m (14'6" x 10') - With double glazed window and radiator.
En-Suite Shower Room - (Maximum measurement into shower cubicle)
With low level WC, wash hand basin and shower cubicle with glazed screen.
Bedroom Three - 3.53m x 3.05m (11'7" x 10') - With double glazed window and radiator.
Bedroom Four - 3.48m x 2.87m (11'5" x 9'5") - With double glazed window and radiator.
Bedroom Five - 2.77m x 3.38m (9'1" x 11'1") - (Maximum measurement)
With double glazed window and radiator.
Family Bathroom - 1.70m x 2.51m (5'7" x 8'3") - With low level WC, pedestal wash hand basin, bath and frosted double glazed window.
Outside - Outside the property benefits from a lawned garden to the rear and to the front there is a tarmac driveway leading to:
Garage - With two up and over doors.
Brochures
Martha Road, DerbyBrochure- COUNCIL TAXA payment made to your local authority in order to pay for local services like schools, libraries, and refuse collection. The amount you pay depends on the value of the property.Read more about council Tax in our glossary page.
- Band: F
- PARKINGDetails of how and where vehicles can be parked, and any associated costs.Read more about parking in our glossary page.
- Yes
- GARDENA property has access to an outdoor space, which could be private or shared.
- Yes
- ACCESSIBILITYHow a property has been adapted to meet the needs of vulnerable or disabled individuals.Read more about accessibility in our glossary page.
- Ask agent
Energy performance certificate - ask agent
Martha Road, Derby
NEAREST STATIONS
Distances are straight line measurements from the centre of the postcode- Derby Station3.3 miles
- Peartree Station3.5 miles
- Duffield Station4.7 miles
About the agent
Established in 1990, Boxall Brown & Jones has grown into a leading name in estate agency within Derbyshire employing career property professionals. To constantly maintain this strong position, significant investment has been made across the company in state of the art property software systems which seamlessly blends with good old fashioned customer service, something we are very proud of. Due to significant growth, we have now moved to modern headquarter offices on the Wyvern Business Park w
Industry affiliations



Notes
Staying secure when looking for property
Ensure you're up to date with our latest advice on how to avoid fraud or scams when looking for property online.
Visit our security centre to find out moreDisclaimer - Property reference 33203543. The information displayed about this property comprises a property advertisement. Rightmove.co.uk makes no warranty as to the accuracy or completeness of the advertisement or any linked or associated information, and Rightmove has no control over the content. This property advertisement does not constitute property particulars. The information is provided and maintained by Boxall Brown & Jones, Derby. Please contact the selling agent or developer directly to obtain any information which may be available under the terms of The Energy Performance of Buildings (Certificates and Inspections) (England and Wales) Regulations 2007 or the Home Report if in relation to a residential property in Scotland.
*This is the average speed from the provider with the fastest broadband package available at this postcode. The average speed displayed is based on the download speeds of at least 50% of customers at peak time (8pm to 10pm). Fibre/cable services at the postcode are subject to availability and may differ between properties within a postcode. Speeds can be affected by a range of technical and environmental factors. The speed at the property may be lower than that listed above. You can check the estimated speed and confirm availability to a property prior to purchasing on the broadband provider's website. Providers may increase charges. The information is provided and maintained by Decision Technologies Limited. **This is indicative only and based on a 2-person household with multiple devices and simultaneous usage. Broadband performance is affected by multiple factors including number of occupants and devices, simultaneous usage, router range etc. For more information speak to your broadband provider.
Map data ©OpenStreetMap contributors.



