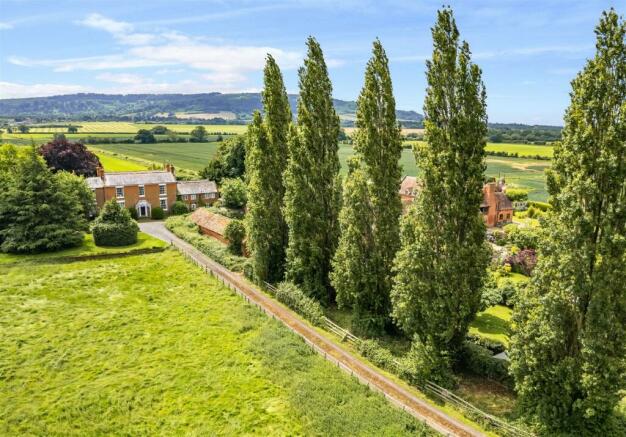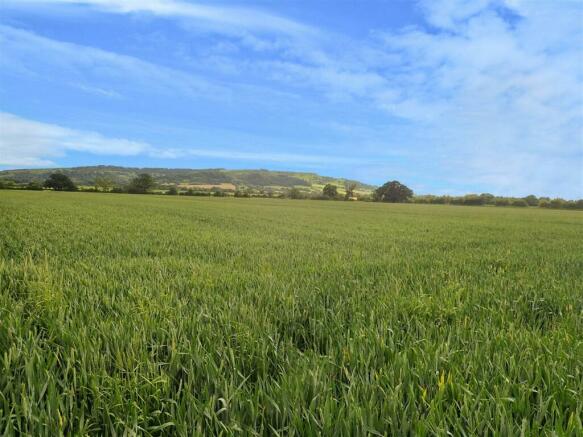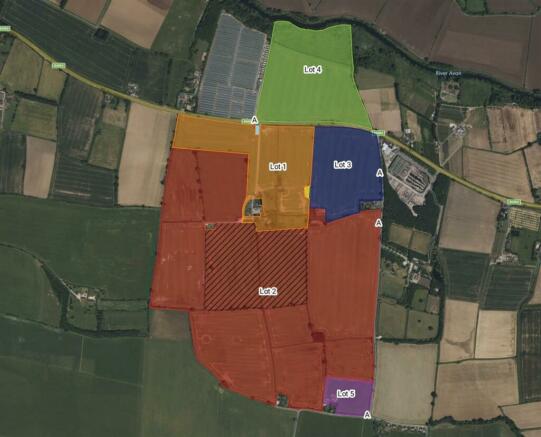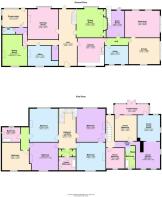Pershore, Bricklehampton

- PROPERTY TYPE
Country House
- BEDROOMS
5
- BATHROOMS
3
- SIZE
6,155 sq ft
572 sq m
- TENUREDescribes how you own a property. There are different types of tenure - freehold, leasehold, and commonhold.Read more about tenure in our glossary page.
Freehold
Description
Introduction - Poplars Farm comprises an elegant double fronted Grade II Listed Georgian style five bedroomed farmhouse, with two bedroomed annexe set in about 319 acres of predominantly Grade II Arable Land in the Vale of Evesham. The farmhouse benefits from stunning views of Bredon Hill. The farmland is predominantly large level fields which have been farmed in a conventional arable rotation in recent years. The land has previously been used for vegetable production and there are irrigation rights from the River Avon to the north included in Lot 4. The farm can either be purchased as a whole or in 5 separate lots.
The farm can be easily accessed from the B4084, and is perfectly situated between Cheltenham and Worcester, both of which offer an extensive range of facilities. Nearby Pershore is a historic picturesque town renowned for its elegant Georgian architecture and magnificent Abbey. There is a direct train from Pershore to London Paddington in under two hours. Surrounded by beautiful countryside and charming villages, it is popular for ramblers and cyclists. Pershore boasts an excellent range of amenities, independent shops, a thriving social calendar with sports clubs and a theatre, a leisure centre, and numerous welcoming pubs and restaurants.
Lot 1: Poplars Farmhouse, Annexe & About 42 Acres - The Georgian Grade II Listed farmhouse is distinctive of the era and retains a wealth of traditional features such as a grand wooden staircase, parquet, flagstone and wood flooring, decorative architraves, Inglenook fireplaces, ornate fireplaces, and large sash windows. The first storey annexe can be accessed via a separate set of stairs to the side of the main house, and is a self-contained dwelling, with two bedrooms, kitchen complete with sitting room, bathroom and conservatory leading to a raised outdoor area. The gardens include a previously used outdoor swimming pool and grass tennis court. The farmhouse and annexe are in need of refurbishment and modernisation which provides a wonderful opportunity for a purchaser to restore the property to its full potential. The property extends in total to 41.94 acres. 35.43 acres is arable, 3.57 acres is grass paddock and former orchard with the remainder being the farmhouse, annexe,
track and extensive gardens including a walled garden. The extent of the property is shown coloured orange on the attached plan.
Ground Floor -
Entrance Hall - Step into the impressive light-filled entrance hall, adorned with a beautiful flagstone floor and a grand traditional wooden staircase that gracefully leads to the first floor.
Kitchen - With oil fired Aga, single drainer sink unit, range of cream wall and base cupboards. The rear doorway conveniently connects to the utility, garage, and workshop areas.
Dining Room - With parquet flooring, impressive substantial Inglenook feature fireplace with a wood and red tile surround. The room benefits from a large bay window overlooking the garden and built in fireside cupboards and service hatch.
Drawing Room - With a large bay window overlooking the garden and traditional ornate fireplace which adds further character.
Farmhouse Office - With large sash window, feature marble fireplace and wooden floor.
Sitting Room - Enjoy views through the large sash window, feature fireplace and wooden floor.
Downstairs Toilet - With wash hand basin and high flush WC.
Conservatory - Steps down to the conservatory with dual aspect windows and doors to the rear garden.
Cellar - The substantial cellar provides ample storage space.
First Floor -
Master Bedroom - Enjoying garden views through the large sash window, small walk-in wardrobe and sealed connecting door to the adjoining annexe.
Bedroom 2 - This front double bedroom features a walk-in cupboard and a charming feature fireplace.
Family Bathroom - With pedestal wash hand basin, panel bath and shower unit, low flush WC, heated towel rail, wooden floor and cupboards
Bedroom 3 - A double bedroom with its own feature fireplace.
Bedroom 4 - Front double bedroom, complete with a feature fireplace.
Bedroom 5 - Rear double bedroom with fireplace and views over the garden.
Bathroom - With panel bath, pedestal wash hand basin, low flush WC, heated towel rail and loft roof access.
Garden And Grounds - The farmhouse is approached via a private driveway off the main shared farm drive. The annexe has a separate westward access. The stone gravelled front entrance leads to a large parking area, pump house, and an attached brick and tile traditional farm building with potential for other uses subject to all necessary consents. The side and rear gardens feature large lawned areas with herbaceous borders, maturing trees, a walled garden previously used as a kitchen garden. There is also a previously used outdoor swimming pool, grass tennis court and small pond.
There are two large workshops adjoining the farmhouse and adjacent covered garaging and carport located to the west of the main farmhouse.
Farmhouse Annexe - The Annexe benefits from a separate access to the west of the farmhouse with a parking area near the garage. The annexe provides self-contained accommodation for guests or staff or the opportunity to generate additional income. The annexe accommodation requires renovation and comprises of:
Ground Floor -
Entrance Hallway - With storage cupboard and steps to the first floor.
Kitchen - With dual aspect windows, fitted base and wall units, single drainer sink and mixer taps, Neff cooker and hob, plumbing for a washing machine. There is an open arched doorway through to:
Living Room - With exposed timbers, dual aspect windows and wall heater.
Conservatory - With and electric heater and french doors leading onto a flat roof seating area above the carport.
Hallway - Hallway with build in storage cupboards and sealed door to the main farmhouse.
Bedroom 1 - With exposed Elizabethan beams, electric heater, window and door into the adjoining conservatory.
Bathroom - With green bathroom suite including bath with triton shower above and tiled surround, low flush WC and pedestal wash hand basin.
Bedroom 2 - Double bedroom with window and electric heater.
Land - The property extends in total to 41.94 acres of which about 35.43 acres is arable, 3.57 acres is grassland and small orchard with the remainder being the farmhouse, annexe, track and extensive gardens.
Lot 2: About 197.8 Acres Of Arable Land - The land extends to about 197.84 acres, of which 195.47 acres is arable land, 0.8 acres is Woodland and the remainder is yard, tracks and drainage ditches. The land is classified as Grade II quality, Soilscapes describes the land as slightly acidic, loamy and clayey soils with moderate to high fertility.
The main access to the land is via a double gated hardcore access track off the lane that forms the eastern boundary, as per the A marker on the plan. There is then a network of hardcore tracks providing access to the fields contained within this Lot.
The land has been farmed in a conventional arable rotation and was previously used for growing fresh produce including potatoes. The fields are predominantly large, relatively flat fields with drainage channels running around most of the boundaries. The extent of the lot is shown coloured red on the attached plan.
Lot 3: About 27.66 Acres Of Arable Land - The land extends to 27.66 acres of arable land in a single field. The land is classified Grade II land quality, Soilscapes describes the land slightly acidic, loamy and clayey soils with moderate to high fertility. The land benefits from good dual road frontage with double gated access to the east and frontage to the north onto the B4084. The land could have potential for other uses in the future subject to any necessary consents.
The land has been farmed in a conventional arable rotation and was previously used for growing fresh produce including potatoes. The extent of the lot is shown coloured blue on the attached plan.
Lot 4: 43.80 Acres Of Land & Irrigation Rights - The land extends to about 43.80 acres of which about 32.2 acres is arable and 11.55 acres of grassland adjoining the River Avon.
The land is classified Grade II land quality, Soilscapes describes the land as slightly acidic, loamy and clayey soils with moderate to high fertility.
The arable land has been farmed in a conventional arable rotation and was previously used for growing fresh produce including potatoes.
The land benefits from good road frontage onto the B4084 Pershore to Evesham road with a track through the arable field and to the grass field and River Avon.
There is water abstraction available with an Environment Agency licence agreement reference 18/54/17/0130 permitting spray irrigation from the River Avon, not to exceed 355,000 gallons per day (3,500,000 gallons per calendar year) during the months of April to September inclusive. It isunderstood at present this facility is not utilised. Further information is available via the selling agents.
We understand part of the land is shown to be in the Severn and Avon Vales Longdon Marsh Biodiversity Delivery Area which could present environmental opportunities in the future. Further information is available via the Worcestershire Council website. The grassland, due to the proximity of the River Avon, does in part occasionally flood. The extent of the lot is shown coloured green on the attached plan.
Lot 5: 7.79 Acres Of Land - The land extends to about 7.79 acres and is currently down to grass but was previously part of the larger adjoining field in a conventional arable rotation.
The land is classified as Grade II land quality, Soilscapes describes the land as slightly acidic, loamy and clayey soils with moderate to high fertility.
The land benefits from good road frontage with access gates onto the road to the south. The extent of the lot is shown coloured purple on the attached plan.
Access - Lot 1 will retain ownership of the access track with users required to make a fixed contribution to the upkeep. For further information please contact the selling agent.
Lot 2, 3, 4 and 5 benefit from gated roadside access as per the A markers on the attached plan. If sold separately no Lot has a right of access across another Lot.
Cottages - The two farm cottages, Poplars Lodge and Oak Tree Bungalow coloured blue and yellow respectively on the plan may be available by separate negotiation at an additional price. For further information please contact the selling agent.
Services - The farmhouse has an oil-fired boiler and its own private water supply, which also serves the nearby Oak Tree Bungalow. The farmhouse also benefits from mains electricity and full fibre broadband. The farmhouse and annexe share a septic tank. The electricity sub-meters for Oak Tree Bungalow and the annexe are located in the farmhouse. These services have not been tested.
Tenure - There is a Farm Business Tenancy over the land terminating 30th September 2024. The farmhouse annexe is currently let on an Assured Shorthold Tenancy.
Restrictive Covenant - The fields hatched black in Lot 2 will be sold subject to a restrictive covenant, preventing the erection of any structures including poly tunnels or solar panels.
Overage - Provision will be made for an Uplift Overage at 35% over a 35 year period from the date of acquisition, based on the increase in value above its agricultural value. Any Overage payments will be
triggered by non-agricultural / non equestrian or forestry use including as a result of Permitted Development Rights.
Wayleaves, Easements & Rights Of Way - The property is sold subject to and with the benefit of all easements, quasi easements, wayleaves, and rights of way both declared and undeclared. Rights for services and easements will be retained for the two cottages if retained by the Vendors. There is a known public right of way crossing Lot 2 from north to south and east to west. We understand an Esso gas pipeline
crosses Lot 3.
Council Tax Band - The farmhouse is Band of G and the annexe is Band A.
Site Plans & Boundaries - The plans included in the sale particulars are for identification purposes only and may have been reduced in scale to assist with printing. Purchasers should satisfy themselves as to the extent of the Lot boundaries.
Basic Payment Scheme & Stewardship Schemes - The Vendors have claimed and will retain the BPS delinked payments. Insofar as we are aware the land is not the subject of any Environmental Scheme.
Minerals - The majority of the land in Lot 1, 2, 3 and 4 is included within the mineral safe guarding area for Terrace and Glacial Sand and Gravel in the Worcestershire Minerals Local Plan. Further information is available via Worcester Council website.
Sporting, Timber & Mineral Rights - All rights, if owned, are included in the sale.
Agents Note - Any plans used in the preparation of these details may have been reduced in scale and any interested parties should check the Title Plan before proceeding to purchase.
Important Notice - These particulars are set out as a guide only. They are intended to give a fair description of the property but may not be relied upon as a statement or representation of facts. These particulars are produced in good faith but are inevitably subjective and do not form part of any Contract. No persons within Sunderlands have any authority to make or give any representation.
Health & Safety Notice - Prospective Purchasers should take all necessary care when making an inspection including wearing suitable clothing. Viewings are taken solely at the risk of those who view and neither the Agents nor the owners of the property take responsibility for any injury however caused.
Directions - To locate the property, please enter the following postcode into your sat nav system: WR10 3JT.
The individual Lots are identified by the Sunderlands For Sale Boards.
What3words - Lot 1: ///launcher.magic.timing
Lot 2: ///jubilant.passes.shoulders
Lot 3: ///prestige.handfuls.longingly
Lot 4: ///spearhead.placidly.scatters
Lot 5: ///tributes.booth.tray
Brochures
Poplars Farm Sales Brochure.pdfBrochure- COUNCIL TAXA payment made to your local authority in order to pay for local services like schools, libraries, and refuse collection. The amount you pay depends on the value of the property.Read more about council Tax in our glossary page.
- Band: G
- PARKINGDetails of how and where vehicles can be parked, and any associated costs.Read more about parking in our glossary page.
- Yes
- GARDENA property has access to an outdoor space, which could be private or shared.
- Yes
- ACCESSIBILITYHow a property has been adapted to meet the needs of vulnerable or disabled individuals.Read more about accessibility in our glossary page.
- Ask agent
Energy performance certificate - ask agent
Pershore, Bricklehampton
NEAREST STATIONS
Distances are straight line measurements from the centre of the postcode- Pershore Station3.0 miles
- Evesham Station3.4 miles
- Worcester Parkway Station6.1 miles
About the agent
Sunderlands are Herefordshire longest established independent estate agents who are proud to offer a professional quality service for both new and established clients. The combination of their local expertise and investment in the latest technology enables them to offer future vendors and buyers the very best service. If you are considering selling your property, be it, a city residence, rural cottage or even a large country home then start by contact one of our valuers and book a free market
Industry affiliations



Notes
Staying secure when looking for property
Ensure you're up to date with our latest advice on how to avoid fraud or scams when looking for property online.
Visit our security centre to find out moreDisclaimer - Property reference 33203433. The information displayed about this property comprises a property advertisement. Rightmove.co.uk makes no warranty as to the accuracy or completeness of the advertisement or any linked or associated information, and Rightmove has no control over the content. This property advertisement does not constitute property particulars. The information is provided and maintained by Sunderlands, Hereford. Please contact the selling agent or developer directly to obtain any information which may be available under the terms of The Energy Performance of Buildings (Certificates and Inspections) (England and Wales) Regulations 2007 or the Home Report if in relation to a residential property in Scotland.
*This is the average speed from the provider with the fastest broadband package available at this postcode. The average speed displayed is based on the download speeds of at least 50% of customers at peak time (8pm to 10pm). Fibre/cable services at the postcode are subject to availability and may differ between properties within a postcode. Speeds can be affected by a range of technical and environmental factors. The speed at the property may be lower than that listed above. You can check the estimated speed and confirm availability to a property prior to purchasing on the broadband provider's website. Providers may increase charges. The information is provided and maintained by Decision Technologies Limited. **This is indicative only and based on a 2-person household with multiple devices and simultaneous usage. Broadband performance is affected by multiple factors including number of occupants and devices, simultaneous usage, router range etc. For more information speak to your broadband provider.
Map data ©OpenStreetMap contributors.




