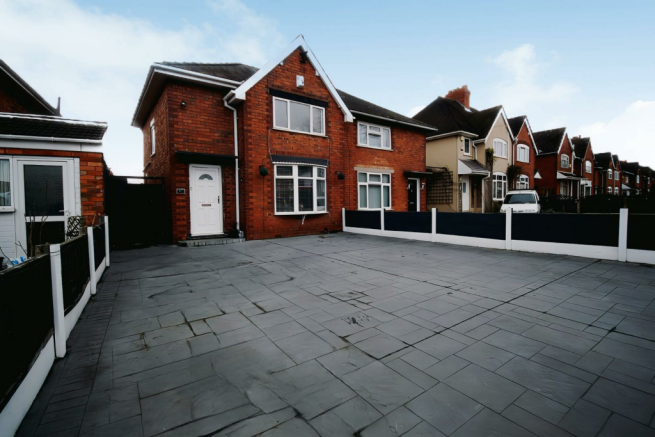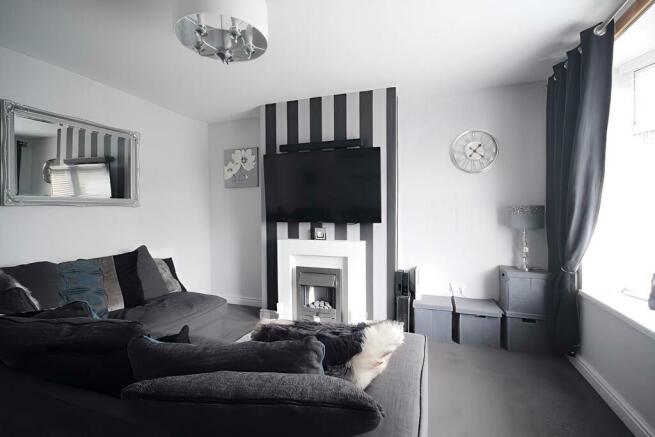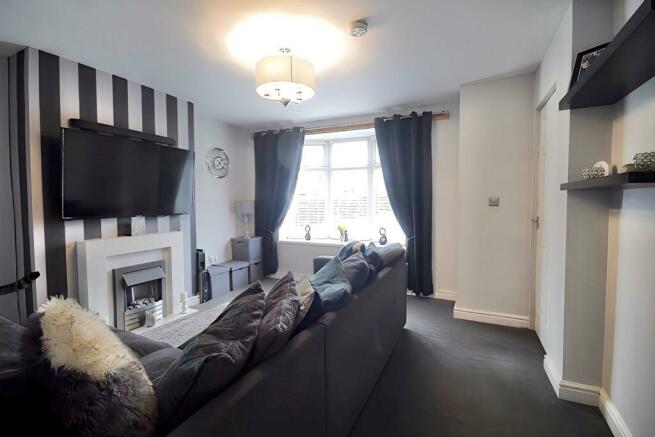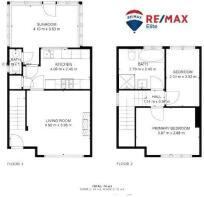Walker Road, Walsall

- PROPERTY TYPE
Semi-Detached
- BEDROOMS
2
- BATHROOMS
1
- SIZE
Ask agent
- TENUREDescribes how you own a property. There are different types of tenure - freehold, leasehold, and commonhold.Read more about tenure in our glossary page.
Freehold
Key features
- 2 BEDROOMS
- DOUBLE GLAZING
- DOWNSTAIRS W/C
- CONSERVATORY
- PRIVATE BACK GARDEN
- AMPLE OFF ROAD PARKING
- FAMILY BATHROOM/SHOWER ROOM
- CLOSE TO AMENITIES
- NO UPWARD CHAIN
Description
RE/MAX Elite is proud to present a modern 2-bedroom semi-detached home perfect for families. This house is equipped with gas central heating and double-glazed windows for added warmth and energy efficiency.
The home features a cosy living area and a well-equipped kitchen with plenty of storage space. Additionally, there is a large conservatory and a convenient toilet on the ground floor.
Both bedrooms are spacious, offering comfortable areas for rest and relaxation. The property also includes a family bathroom with both a bathtub and shower, providing practicality and ample space.
The garden at the back of the house is private, offering a peaceful setting accessible from the lovely conservatory. It's an ideal outdoor space for relaxation and leisure activities.
With ample off-road parking available, the property is well-located near various amenities including shops, schools, and public transport links, ensuring easy access to essential services.
Living Room - 4.92m x 3.95m (16'1" x 12'11") - Discover the perfect blend of warmth and elegance in this inviting lounge with an electric fireplace, nestled beneath a tastefully crafted mantle, while a graceful bay window frames a captivating front view. An ideal space for relaxation and enjoyment for the whole family.
Kitchen - 4.08m x 2.45m (13'4" x 8'0") - The Modern and functional kitchen has ample storage space, space for two undercounter appliances and space for a large fridge. Also including an integrated single oven and cutting-edge gas stove, for high-performance cooking. This kitchen is a harmonious blend of form and function, promising a delightful cooking experience.
Conservatory - 4.10m x 3.63m (13'5" x 11'10") - Step into a sunlit spacious conservatory, where light floods in, creating an airy and inviting atmosphere. Designed to accommodate a generous 6/8 seater dining table for delightful meals and a lounge settee for moments of tranquil repose. A glass door connects the interior to the enchanting back garden. Whether hosting gatherings or enjoying quiet moments, this conservatory offers a perfect blend of comfort and connection with the outdoors.
Guest W/C - 0.7m x 1.91m (2'3" x 6'3") - A guest W/C ensuring a convenient and pleasant experience for your guests. Thoughtfully located on the ground floor for accessibility.
Master Bedroom - 3.87m x 2.88m (12'8" x 9'5") - A double master bedroom, where comfort and style converge seamlessly. With ample space for wardrobes, ensuring a clutter-free sanctuary. The room is bathed in natural light through the front view window, framing a picturesque scene that adds a touch of serenity to the space.
Bedroom 2 - 2.03m x 3.52m (6'7" x 11'6") - Discover comfort and efficiency in this double second bedroom. Enjoy a cozy sleeping area with a storage cupboard for organization. The back view window fills the space with natural light, creating a serene ambiance for relaxation.
Family Bathroom - 2.79m x 2.45m (9'1" x 8'0") - The family bathroom features both a rejuvenating shower and a bathtub, catering to all your family's needs. The practical layout ensures convenience for busy mornings and tranquil evenings.
Private Back Garden - An enchanting enclosed private back garden. The paved patio welcomes you with a perfect spot for outdoor gatherings. The garden is surrounded by lush greenery, providing a serene backdrop for relaxation. Also including a wooden shed, offering convenient storage for gardening tools or creating a cozy retreat and an access gate to the front of the property. .
Brochures
Walker Road, WalsallBrochure- COUNCIL TAXA payment made to your local authority in order to pay for local services like schools, libraries, and refuse collection. The amount you pay depends on the value of the property.Read more about council Tax in our glossary page.
- Band: A
- PARKINGDetails of how and where vehicles can be parked, and any associated costs.Read more about parking in our glossary page.
- Yes
- GARDENA property has access to an outdoor space, which could be private or shared.
- Yes
- ACCESSIBILITYHow a property has been adapted to meet the needs of vulnerable or disabled individuals.Read more about accessibility in our glossary page.
- Ask agent
Walker Road, Walsall
NEAREST STATIONS
Distances are straight line measurements from the centre of the postcode- Bloxwich Station1.2 miles
- Walsall Station1.9 miles
- Bloxwich North Station1.7 miles
About the agent
With over 50 years of experience, RE/MAX Elite proudly represents the world's largest estate agency brand, renowned for selling more properties than any other. Our dedicated team of friendly agents combines global reach with local expertise. Beyond residential sales and lettings, we provide expert advice on investment portfolios. Understanding that decisions in property are life-changing, at RE/MAX Elite, we go beyond being agents we are your personal advocates, committed to understanding y
Notes
Staying secure when looking for property
Ensure you're up to date with our latest advice on how to avoid fraud or scams when looking for property online.
Visit our security centre to find out moreDisclaimer - Property reference 33203505. The information displayed about this property comprises a property advertisement. Rightmove.co.uk makes no warranty as to the accuracy or completeness of the advertisement or any linked or associated information, and Rightmove has no control over the content. This property advertisement does not constitute property particulars. The information is provided and maintained by Re/Max Elite, Walsall. Please contact the selling agent or developer directly to obtain any information which may be available under the terms of The Energy Performance of Buildings (Certificates and Inspections) (England and Wales) Regulations 2007 or the Home Report if in relation to a residential property in Scotland.
*This is the average speed from the provider with the fastest broadband package available at this postcode. The average speed displayed is based on the download speeds of at least 50% of customers at peak time (8pm to 10pm). Fibre/cable services at the postcode are subject to availability and may differ between properties within a postcode. Speeds can be affected by a range of technical and environmental factors. The speed at the property may be lower than that listed above. You can check the estimated speed and confirm availability to a property prior to purchasing on the broadband provider's website. Providers may increase charges. The information is provided and maintained by Decision Technologies Limited. **This is indicative only and based on a 2-person household with multiple devices and simultaneous usage. Broadband performance is affected by multiple factors including number of occupants and devices, simultaneous usage, router range etc. For more information speak to your broadband provider.
Map data ©OpenStreetMap contributors.




