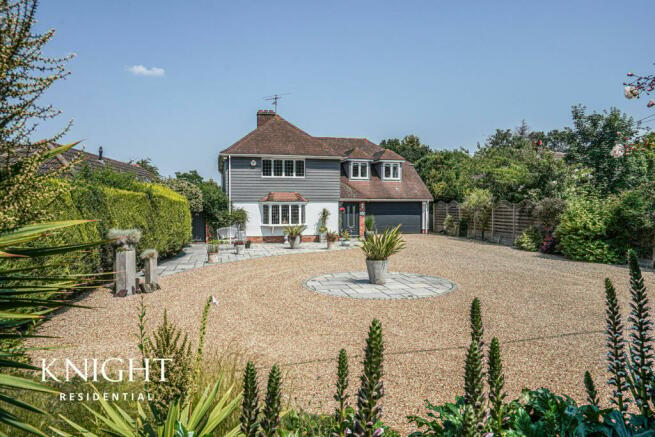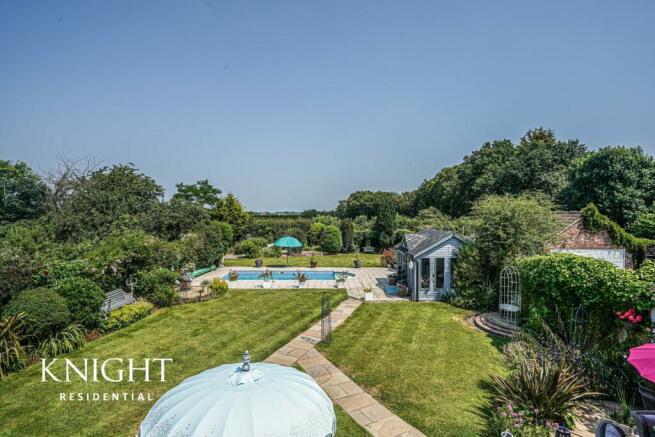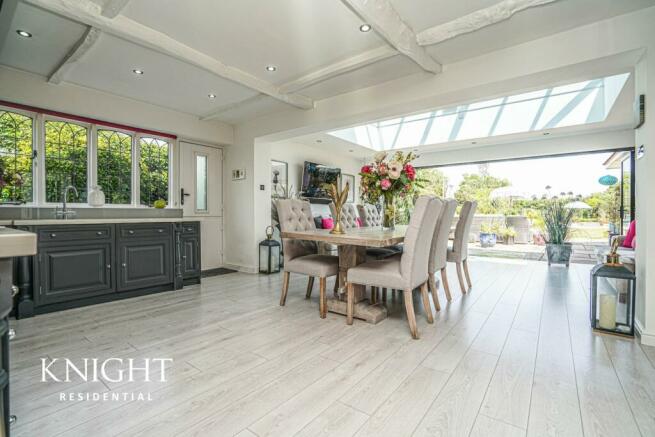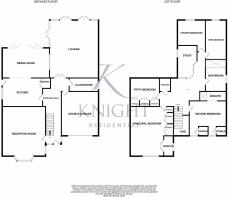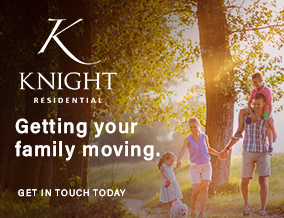
Halstead Road, Stanway, Colchester, CO3
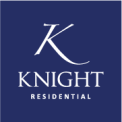
- PROPERTY TYPE
Detached
- BEDROOMS
6
- BATHROOMS
3
- SIZE
Ask agent
- TENUREDescribes how you own a property. There are different types of tenure - freehold, leasehold, and commonhold.Read more about tenure in our glossary page.
Freehold
Description
Located within the Parish of Stanway on the West side of Colchester, surrounded by some of the best schools in Colchester, including Colchester Royal Grammar School and St Mary's School being within close proximity. The location also has the benefit of being centered around all the local amenities including Stane and Tollgate retail parks, and also offers easy access to Marks Tey train station which has direct links into London Liverpool Street.
The A12 is within easy access and offers routes to Ipswich, Chelmsford and London and you are only a short stroll from a number of supermarkets, pubs and restaurants such as The Princess Charlotte and Middleton's Steakhouse and Grill. Colchester Zoo is approximately 3 miles away for those looking for an enjoyable day out with children.
Nestled within a private road in a semi-rural landscape, this individually designed six-bedroom detached family home is finished to a high standard throughout with its exquisite design and impeccable craftsmanship which is clear to see throughout.
This truly captivating home is a one off, a lot of time, money, blood, sweat and tears over many years have gone into creating the perfect family home which is perfect for entertaining large family gatherings. Now looking to base themselves elsewhere it’s time to move on and give another family the chance to appreciate everything this home has to offer.
Step inside and you get a real sense of the character and charm, with bespoke windowpanes adorning the home, featuring lead-light designs sourced from local churches. These unique architectural elements not only infuse the space with historical significance but also serve as captivating focal points that celebrate the heritage of the surrounding area.
With an abundance of space on offer with a large entrance hallway and stairs rising to the first floor, firstly step in to a spacious reception room which is currently being used as the family sitting room to the front of the property coupled with reception number two which in turn is located at the rear of the property with three sets of doors opening to the gardens to the rear. The bespoke kitchen/diner/family room really is the centre piece of this outstanding home, with hand crafted units and one piece countertops this kitchen offers everything one would expect to find in a kitchen of this age. The open plan dining/family area is the perfect place to entertain and the bi-folding doors open to bring the outside in.
Up to the first floor where you have access to all six bedrooms and the family bathroom. The principal bedroom is of particular note as the room is of ample size fitted with built in wardrobes and modern en-suite.
To the front of the property a driveway provides ample off road parking whilst to the rear you will find well maintained gardens which are manicured to a high standard. With various trees and hedges bordering the garden you will also get to enjoy the swimming pool. The large patio area offers a lovely area for entertaining and enjoying views of the large, mature rear garden. The garden is a large area which splits left and right to the rear offering further lawned areas which is where you will find the perfect shaded area, ideal for a childrens play area.
Entrance Hall
Cloakroom
3.70m x 1.88m (12' 2" x 6' 2")
Lounge
7.32m x 6.06m (24' 0" x 19' 11")
Kitchen
5.10m x 3.60m (16' 9" x 11' 10")
Dining Room
6.10m x 3.80m (20' 0" x 12' 6")
Second Reception Room
6.28m x 5.50m (20' 7" x 18' 1")
Landing
Principal Bedroom
6.11m x 6.00m (20' 1" x 19' 8")
En Suite 1
3.01m x 1.23m (9' 11" x 4' 0")
Second Bedroom
4.43m x 4.42m (14' 6" x 14' 6")
En Suite 2
3.38m x 1.10m (11' 1" x 3' 7")
Third Bedroom
5.00m x 2.66m (16' 5" x 8' 9")
Fourth Bedroom
4.00m x 3.30m (13' 1" x 10' 10")
Fifth Bedroom
3.65m x 3.50m (12' 0" x 11' 6")
Study
4.10m x 2.43m (13' 5" x 8' 0")
Family Bathroom
3.10m x 2.70m (10' 2" x 8' 10")
Disclaimer
These particulars are issued in good faith but do not constitute representations of fact or form part of any offer or contract. The matters referred to in these particulars should be independently verified by prospective buyers. Neither Knight Residential Limited nor any of its employees or agents has any authority to make or give any representation or warranty in relation to this property.
Agents Note
Council Tax Band: G
Standard construction
Gas, Electricity and mains drainage
Broadband and signal coverage - TBC
- COUNCIL TAXA payment made to your local authority in order to pay for local services like schools, libraries, and refuse collection. The amount you pay depends on the value of the property.Read more about council Tax in our glossary page.
- Ask agent
- PARKINGDetails of how and where vehicles can be parked, and any associated costs.Read more about parking in our glossary page.
- Yes
- GARDENA property has access to an outdoor space, which could be private or shared.
- Yes
- ACCESSIBILITYHow a property has been adapted to meet the needs of vulnerable or disabled individuals.Read more about accessibility in our glossary page.
- Ask agent
Energy performance certificate - ask agent
Halstead Road, Stanway, Colchester, CO3
NEAREST STATIONS
Distances are straight line measurements from the centre of the postcode- Colchester Station2.3 miles
- Marks Tey Station2.3 miles
- Colchester Town Station2.8 miles
About the agent
Knight Residential, Colchester
7 Pappus House, Tollgate Business Park, Tollgate West, Stanway, Colchester, CO3 8AQ

At Knight Residential we offer a modern, fresh and innovative approach to estate agency that we know our clients expect and deserve. We take pride in everything we do, we ensure our property descriptions and photographs are carried out to a high professional standard as well as all viewings we conduct.
Our vision is to raise the standard when buying or selling your home in the Colchester area. All staff members have a proven track record in delivering an exceptional service.
We ar
Notes
Staying secure when looking for property
Ensure you're up to date with our latest advice on how to avoid fraud or scams when looking for property online.
Visit our security centre to find out moreDisclaimer - Property reference 27871417. The information displayed about this property comprises a property advertisement. Rightmove.co.uk makes no warranty as to the accuracy or completeness of the advertisement or any linked or associated information, and Rightmove has no control over the content. This property advertisement does not constitute property particulars. The information is provided and maintained by Knight Residential, Colchester. Please contact the selling agent or developer directly to obtain any information which may be available under the terms of The Energy Performance of Buildings (Certificates and Inspections) (England and Wales) Regulations 2007 or the Home Report if in relation to a residential property in Scotland.
*This is the average speed from the provider with the fastest broadband package available at this postcode. The average speed displayed is based on the download speeds of at least 50% of customers at peak time (8pm to 10pm). Fibre/cable services at the postcode are subject to availability and may differ between properties within a postcode. Speeds can be affected by a range of technical and environmental factors. The speed at the property may be lower than that listed above. You can check the estimated speed and confirm availability to a property prior to purchasing on the broadband provider's website. Providers may increase charges. The information is provided and maintained by Decision Technologies Limited. **This is indicative only and based on a 2-person household with multiple devices and simultaneous usage. Broadband performance is affected by multiple factors including number of occupants and devices, simultaneous usage, router range etc. For more information speak to your broadband provider.
Map data ©OpenStreetMap contributors.
