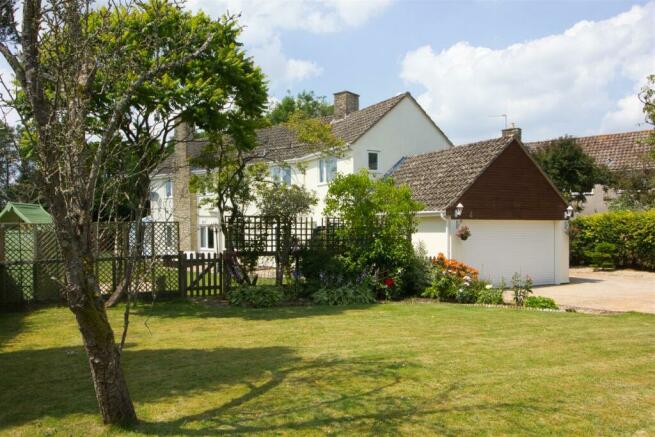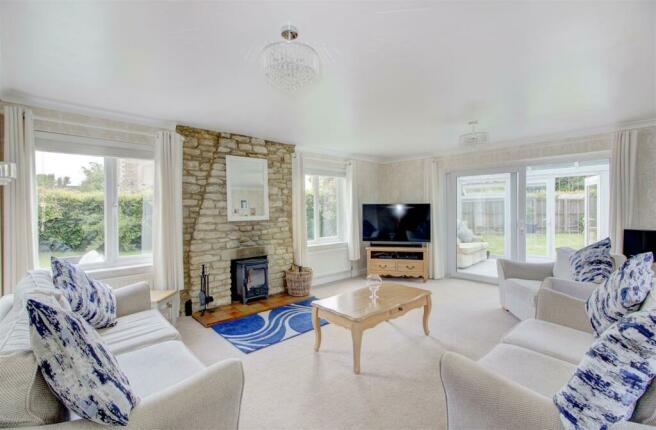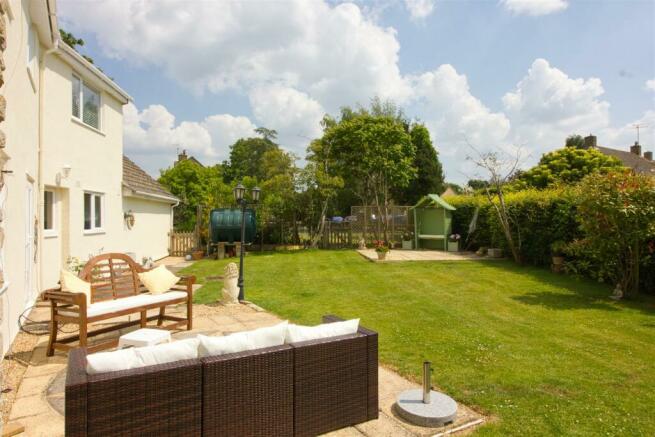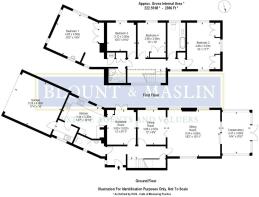
4 Follyfield, Hankerton

- PROPERTY TYPE
Detached
- BEDROOMS
4
- BATHROOMS
2
- SIZE
2,396 sq ft
223 sq m
- TENUREDescribes how you own a property. There are different types of tenure - freehold, leasehold, and commonhold.Read more about tenure in our glossary page.
Freehold
Key features
- Detached family home (2396 sq ft)
- South facing garden
- 4 double bedrooms
- Family bathroom, en-suite shower room
- Kitchen
- 3 reception rooms
- Conservatory
- Double garage, ample driveway parking
Description
garden extending to about a quarter of an acre.
4 double bedrooms, bathroom and en suite shower. Hall, sitting room, dining room,
conservatory, breakfast room, kitchen, utility and wet room. South-facing rear garden,
double garage, ample driveway parking.
The Property - Built in the 1970's and subsequently extended, this excellent family home has been in the same ownership for the last 15 years. It has been well maintained and recent improvements include a new conservatory, simplification of the garden, plus replacement and relocation of the oil fired boiler to the garage, which would now enable the kitchen and breakfast room to be knocked into one if required. The wrap around gardens are a particular feature and extend to about quarter of an acre. The accommodation is very light and airy, with the majority of the living accommodation enjoying south facing windows onto the rear garden.
The Accommodation - Large stone built porch with two archways. Wooden front door leading into the hall with the stairs off and a wet room on the left. On the right is the sitting room which has a stone fireplace fitted with a log burning stove. The room is light and airy enjoying a triple aspect including sliding doors into the conservatory, which has double doors into the garden. Folding doors from the sitting room, plus a door from the hall, lead to the dining room. Next door the breakfast room has double doors into the garden, and a useful shelved cupboard. A door continues to the kitchen, with a range of wall and base cupboards with wood effect work surfaces. The adjoining utility room has space for two under-counter appliances and an internal door to the garage. On the half landing there is a feature stone mullion window with lead lights and secondary glazing. The main landing has a further window and the main airing cupboard with a hot water tank supplying the family bathroom. The main bedroom enjoys a triple aspect and a triple wardrobe plus a vanity basin. In the entrance to the room is a further double wardrobe plus a second airing cupboard with a tank supplying the en suite shower room. Bedrooms three and four both overlook the rear garden with the former having a built-in wardrobe and a shelved cupboard. At the far end bedroom two is again triple aspect with two sets of built-in wardrobes. Next door is the family bathroom with a shower over the bath.
Outside - The gated entrance leads to an extensive block-paved drive in front of the garage and continuing around to the right hand side providing parking for numerous vehicles. The gardens are now mainly laid to lawn and wrap around three sides of the house. There are surrounding mature hedges and gates either side of the house making the garden dog proof. There are two paved seating areas, two sheds and a log store. External power supply and taps both sides of the house.
Double Garage - Electric shutter door, power and light. Fitted cupboards and eaves storage space. Internal door to the utility room.
General - Mains water, electricity and drainage are connected. The oil fired boiler supplies central heating and hot water. Council Tax band F - £3,168.19 payable for 2024/25. EPC rating E.
AGENTS NOTE: A small section of the far end of the garden is leased from SSE, at a cost of £50 per annum.
Location - The hamlet of Hankerton is a quiet settlement roughly midway between the villages of Crudwell and Charlton. There is a good selection of shops and cultural activities in the historic old market town of Malmesbury, five miles south-west, while there is a wider range of amenities seven miles to the north in the lovely Cotswold town of Cirencester. The proximity of the M4 motorway provides excellent communications to Swindon, Bristol and Bath and there is a mainline train service from Kemble, about 6 miles distant.
Directions To Sn16 9La - From Malmesbury proceed north to Crudwell on the A429. On reaching Crudwell take the first right signposted Hankerton. Proceed through Murcott and on to Hankerton. Proceed around the sharp right hand bend and after about a mile take the left turn into Follyfield. Bear first left, and number 4 can be found a short distance along on the left hand side.
Brochures
4 Follyfield, HankertonBrochure- COUNCIL TAXA payment made to your local authority in order to pay for local services like schools, libraries, and refuse collection. The amount you pay depends on the value of the property.Read more about council Tax in our glossary page.
- Band: F
- PARKINGDetails of how and where vehicles can be parked, and any associated costs.Read more about parking in our glossary page.
- Yes
- GARDENA property has access to an outdoor space, which could be private or shared.
- Yes
- ACCESSIBILITYHow a property has been adapted to meet the needs of vulnerable or disabled individuals.Read more about accessibility in our glossary page.
- Ask agent
4 Follyfield, Hankerton
NEAREST STATIONS
Distances are straight line measurements from the centre of the postcode- Kemble Station4.2 miles
About the agent
We are the only agent in Malmesbury dedicated to selling homes. We pride ourselves on realistic pricing and have an exceptionally high percentage of sales that reach completion.
We are fiercely independent and pride ourselves on giving impartial and honest advice. We provide a personal and attentive service from appraisal to completion.
We operate on a 'no-sale no-fee' basis and our sole agency contract can be terminated immediately, if you are unsatisfie
Industry affiliations


Notes
Staying secure when looking for property
Ensure you're up to date with our latest advice on how to avoid fraud or scams when looking for property online.
Visit our security centre to find out moreDisclaimer - Property reference 33203277. The information displayed about this property comprises a property advertisement. Rightmove.co.uk makes no warranty as to the accuracy or completeness of the advertisement or any linked or associated information, and Rightmove has no control over the content. This property advertisement does not constitute property particulars. The information is provided and maintained by Blount & Maslin, Malmesbury. Please contact the selling agent or developer directly to obtain any information which may be available under the terms of The Energy Performance of Buildings (Certificates and Inspections) (England and Wales) Regulations 2007 or the Home Report if in relation to a residential property in Scotland.
*This is the average speed from the provider with the fastest broadband package available at this postcode. The average speed displayed is based on the download speeds of at least 50% of customers at peak time (8pm to 10pm). Fibre/cable services at the postcode are subject to availability and may differ between properties within a postcode. Speeds can be affected by a range of technical and environmental factors. The speed at the property may be lower than that listed above. You can check the estimated speed and confirm availability to a property prior to purchasing on the broadband provider's website. Providers may increase charges. The information is provided and maintained by Decision Technologies Limited. **This is indicative only and based on a 2-person household with multiple devices and simultaneous usage. Broadband performance is affected by multiple factors including number of occupants and devices, simultaneous usage, router range etc. For more information speak to your broadband provider.
Map data ©OpenStreetMap contributors.





