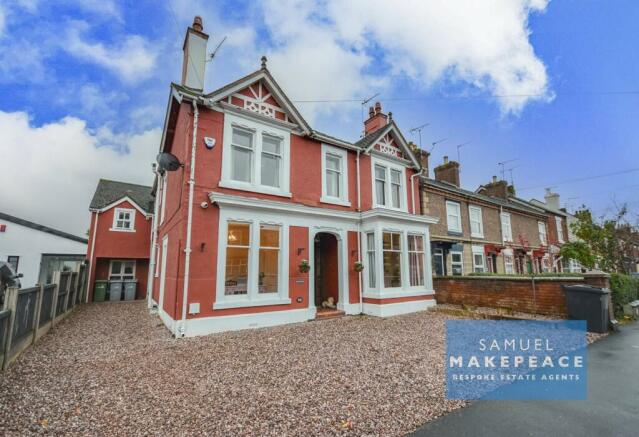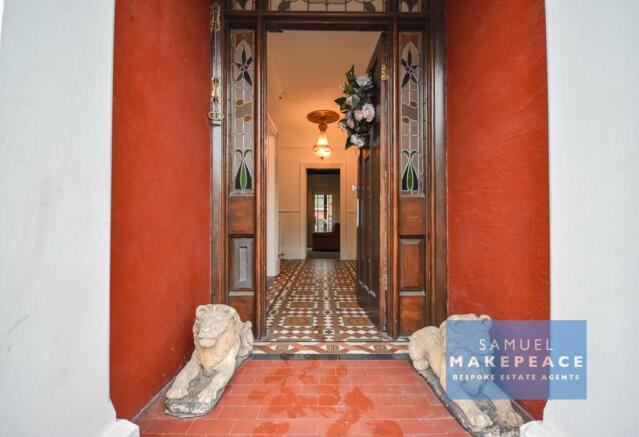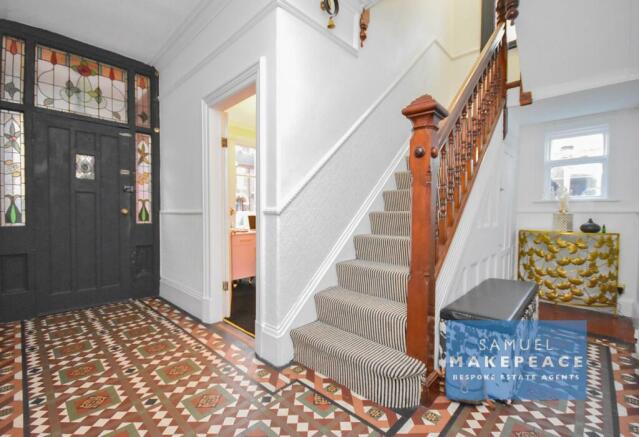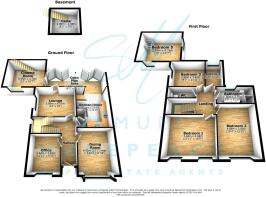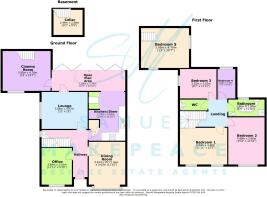Crewe Road, Stoke-on-Trent, Staffordshire

- PROPERTY TYPE
Detached
- BEDROOMS
5
- BATHROOMS
2
- SIZE
Ask agent
- TENUREDescribes how you own a property. There are different types of tenure - freehold, leasehold, and commonhold.Read more about tenure in our glossary page.
Freehold
Key features
- FANTASTIC VICTORIAN FIVE BEDROOM DETACHED HOUSE
- THREE HUGE RECEPTION ROOMS
- BRILLIANT BI-FOLD DOORS ONTO THE PATIO
- FIVE BEDROOMS - FOUR DOUBLE ROOMS
- LOVELY PRIVATE GARDEN WITH LAWN AND PATIO
- AMAZING ORIGINAL FEATURES THROUGHOUT THE PROPERTY
- OPEN PLAN KITCHEN WITH FEATURE DINING BOOTH
- AMAZING CINEMA ROOM
- HUGE BATHROOM WITH FREE STANDING BATH AND SEPARATE SHOWER
- CLOSE TO ALL OF ALSAGERS AMENITIES
Description
Council tax band: D
Hallway
Original single glazed door with stain glass inserts, window to side aspect, Minton tiled flooring, access to cellar, radiator.
Dining Room
Bay window to front aspect, log burner, wood flooring, radiator.
Snug Room
Window to front aspect, Victorian fireplace, radiator.
Living Room
Window to side aspect and single glazed original door to rear, radiator.
Kitchen/Diner
Bi-Fold doors to the rear, range of fitted wall and base kitchen units, black marble worktops with sink and drainer sunk into worktop, tiled splashbacks, integrated hob, cookerhood, integrated fridge freezer, integrated washing machine. Built in microwave, integrated dishwasher, original tiled flooring throughout, dining booth built in with fitted seating, storage utility cupboard with space for tumble dryer.
CINEMA ROOM
Window to front aspect, door to rear, projector, radiator, stair access to bedroom five.
Bedroom 5
Window to front, side and rear, loft access, radiator.
Landing
Open landing, stained glass window.
Main Bedroom
Three Windows overlooking front aspect, Victorian fireplace, radiator.
Bedroom 2
Window to front aspect, Victorian fireplace, radiator.
Bedroom 3
Window to side aspect, Victorian fireplace, radiator.
Bedroom 4
Window to rear aspect.
Family Bathroom
Frosted window, chain flush WC, hand wash basin, free standing central bath, shower cubicle, tiled wall and floor.
WC
Frosted window, LLWC and hand wash basin.
- COUNCIL TAXA payment made to your local authority in order to pay for local services like schools, libraries, and refuse collection. The amount you pay depends on the value of the property.Read more about council Tax in our glossary page.
- Band: D
- PARKINGDetails of how and where vehicles can be parked, and any associated costs.Read more about parking in our glossary page.
- Driveway
- GARDENA property has access to an outdoor space, which could be private or shared.
- Rear garden,Front garden
- ACCESSIBILITYHow a property has been adapted to meet the needs of vulnerable or disabled individuals.Read more about accessibility in our glossary page.
- Ask agent
Crewe Road, Stoke-on-Trent, Staffordshire
NEAREST STATIONS
Distances are straight line measurements from the centre of the postcode- Alsager Station0.7 miles
- Kidsgrove Station3.0 miles
- Crewe Station4.9 miles
About the agent
Samuel Makepeace Estate Agents, Stoke-on-Trent
14 Heathcote Street, Kidsgrove, Stoke-On-Trent, ST7 4AA

Notes
Staying secure when looking for property
Ensure you're up to date with our latest advice on how to avoid fraud or scams when looking for property online.
Visit our security centre to find out moreDisclaimer - Property reference ZSamuelMakepeace0003502901. The information displayed about this property comprises a property advertisement. Rightmove.co.uk makes no warranty as to the accuracy or completeness of the advertisement or any linked or associated information, and Rightmove has no control over the content. This property advertisement does not constitute property particulars. The information is provided and maintained by Samuel Makepeace Estate Agents, Stoke-on-Trent. Please contact the selling agent or developer directly to obtain any information which may be available under the terms of The Energy Performance of Buildings (Certificates and Inspections) (England and Wales) Regulations 2007 or the Home Report if in relation to a residential property in Scotland.
*This is the average speed from the provider with the fastest broadband package available at this postcode. The average speed displayed is based on the download speeds of at least 50% of customers at peak time (8pm to 10pm). Fibre/cable services at the postcode are subject to availability and may differ between properties within a postcode. Speeds can be affected by a range of technical and environmental factors. The speed at the property may be lower than that listed above. You can check the estimated speed and confirm availability to a property prior to purchasing on the broadband provider's website. Providers may increase charges. The information is provided and maintained by Decision Technologies Limited. **This is indicative only and based on a 2-person household with multiple devices and simultaneous usage. Broadband performance is affected by multiple factors including number of occupants and devices, simultaneous usage, router range etc. For more information speak to your broadband provider.
Map data ©OpenStreetMap contributors.
