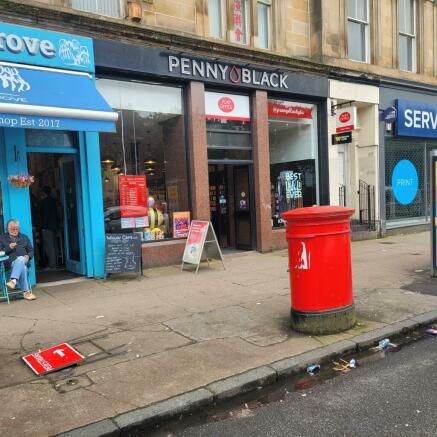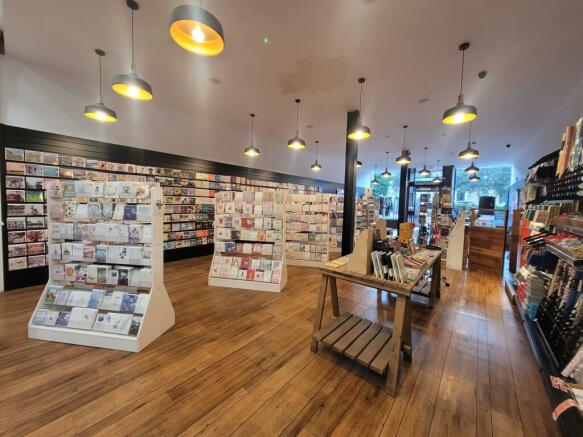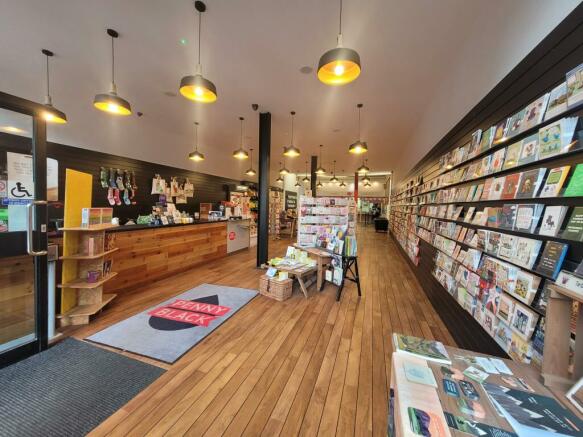533 Sauchiehall Street, Glasgow, G3
- SIZE AVAILABLE
4,637 sq ft
431 sq m
- SECTOR
High street retail property for sale
Key features
- CLOSING DATE SET NOON TUESDAY 30 JULY 2024
- Well recognised and established retail premises.
- Trades as Penny Black/Post Office.
- Net Internal Area of retail space -2,870 sq.ft. approximately.
- Let on FRI lease expiring 2041.
- Current passing rent of £28,000 per annum.
- Separate basement/storage accommodation to rear.
- No VAT chargeable on purchase price.
- Offers over £300,000 (9% NIY).
Description
The property is close to the Park Area with its traditional townhouses in both office/commercial and residential uses and Sauchiehall Street is a very busy commercial thoroughfare connecting Glasgow?s West End to the city centre.
The property, which provides Post Office facilities, has become a staple at this commercial hub where retail, leisure and business uses are all represented. Indeed, as evidence to this mix, occupiers in close proximity include Co-op Convenience Store, Coltart Earley Architects, Chinaskis, Locale and Akbar?s Restaurant.
A plan is attached showing the location of the property and it will be noted that Charing Cross Lane (accessed off Granville Street) runs to the rear of the property.
The subjects comprise a retail unit trading as Penny Black which is situated on part of the ground floor of a 3-storey, attic and basement building constructed of sandstone with a pitched tiled roof.
There is a substantial projection to the rear of the property, again constructed in stone with a pitched slated roof. This extends to Charing Cross Lane where there is access to a basement storage area which is separate i.e. not part of the lease relating to the retail unit.
There is a modern glazed frontage giving access to the retail unit which has a largely open plan sales area with some attractive architectural features. To the rear of the sales area is the Post Office counter with its adjoining storage area. At the rear of this section is an office, further storage space and toilet facilities.
There is a stair from the ground floor to mezzanine space where there is a staff room/kitchen and a further store room.
The aforementioned premises are let to Nath Enterprises Ltd who operate a card shop/stationers with Post Office facilities, all trading as Penny Black.
Separate from the above lease is a basement area that is accessed off Charing Cross Lane which has been subdivided to provide a series of 5 basic storage areas.
ACCOMMODATION & FLOOR AREAS
The subjects have the approximate undernoted net internal floor areas:-
| Retail Premises | sq. m | sq. ft |
| Ground | 228.57 | 2,460 |
| Mezzanine | 38.08 | 410 |
| Storage Accommodation Accessed off Charing Cross Lane | ||
| Basement | 164.20 | 1,767 |
TENANCIES
The retail premises are let to Nath Enterprises Ltd. (Company Number: SC378282) on a 25 year Full Repairing and Insuring lease which runs from 16 September 2016 until 15 September 2041. The tenant has a break option (12 months notice) at 16 September 2026 and at 5 yearly intervals thereafter. Rent reviews are also at 5 yearly intervals but through lease variation there is a stepped rental arrangement agreed as undernoted:-
Rent from 16/09/2023 ? 16/09/2024: £28,000 per annum
Rent from 16/09/2024 ? 16/09/2025: £29,000 per annum
Rent from 16/09/2025 ? 16/09/2026: £30,000 per annum
Little has been done by our clients to promote the availability of the storage facilities accessed off Charing Cross Lane however there has been one ongoing, albeit informal arrangement, with adjoining neighbours, Locale, who occupy storage area 4 at a rent of £400 per month.
RATES
For information purposes the subjects are shown in the Valuation Roll with the undernoted Rateable Values:-
- 533 Sauchiehall Street - Post Office: £29,500
- 533 Sauchiehall Street / 21 Charing Cross Lane Store: £8,800
SALE TERMS
Offers in excess of £300,000 are invited for the purchase of our client?s heritable interest, subject to, and with the benefit of, the existing occupational leases.
Ignoring any rental from the separate storage space, a purchase at this price would reflect a Net Initial Yield of 9% following the deduction of purchaser?s costs.
VAT
The property has not been elected for VAT.
EPC
A copy of the Energy Performance Certificate is available upon request - the EPC Rating is D-60.
LEGAL COSTS
Each party will be responsible for their own legal costs incurred during the transaction.
VIEWING & FURTHER INFORMATION
Strictly by contacting the sole selling agents:
Graeme Todd
T:
E: Graeme.
Or
Claire Hutton
T:
E: Claire.
Brochures
533 Sauchiehall Street, Glasgow, G3
NEAREST STATIONS
Distances are straight line measurements from the centre of the postcode- Charing Cross (Glasgow) Station0.0 miles
- St. George's Cross Station0.4 miles
- Anderston Station0.4 miles
Notes
Disclaimer - Property reference WSA2630. The information displayed about this property comprises a property advertisement. Rightmove.co.uk makes no warranty as to the accuracy or completeness of the advertisement or any linked or associated information, and Rightmove has no control over the content. This property advertisement does not constitute property particulars. The information is provided and maintained by DM Hall, Glasgow. Please contact the selling agent or developer directly to obtain any information which may be available under the terms of The Energy Performance of Buildings (Certificates and Inspections) (England and Wales) Regulations 2007 or the Home Report if in relation to a residential property in Scotland.
Map data ©OpenStreetMap contributors.




