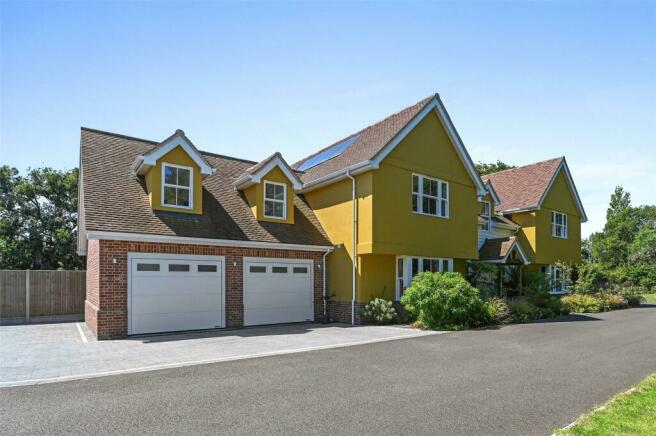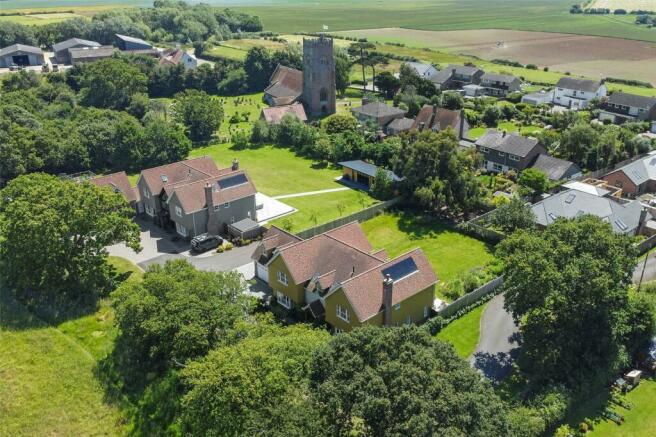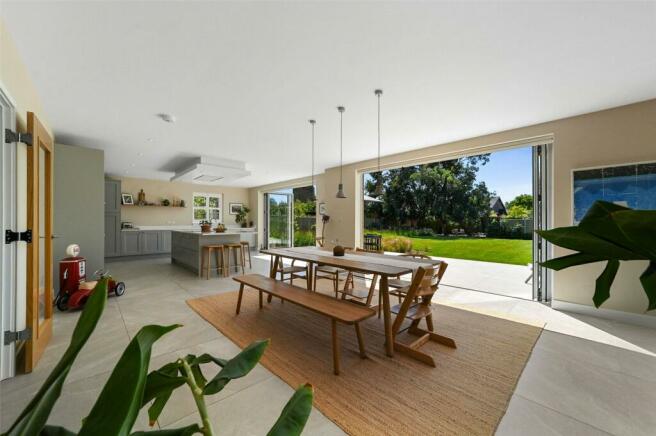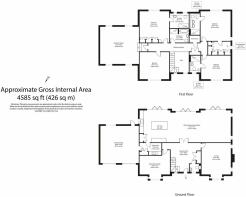
Church Lane, Great Holland, Frinton-on-Sea, Essex, CO13

- PROPERTY TYPE
Detached
- BEDROOMS
5
- BATHROOMS
4
- SIZE
Ask agent
- TENUREDescribes how you own a property. There are different types of tenure - freehold, leasehold, and commonhold.Read more about tenure in our glossary page.
Ask agent
Key features
- Four/five bedrooms
- Three en-suite shower rooms
- Family bathroom
- Bedroom five/studio
- Two reception rooms
- 51'6" kitchen/dining/living room
- Reception hall with vaulted ceiling
- Countryside aspect
- Double garage
- Delightful and mature gardens
Description
This stunning home occupies an overall plot approaching a third of an acre of landscaped gardens incorporating cleverly designed walk way seating and playing areas along with vegetable garden and entertaining spaces.
This exceptional home has been constructed to a particularly high specification including many upgraded features and of particular merit is the rear facing kitchen/dining/living room located to the rear of the property with three sets of bi-fold doors looking directly over the landscaped rear garden.
Church View has been constructed in recent years with a traditional exterior and has been fitted to a particularly high standard with a contemporary style interior providing well planned, light and airy entertaining and living spaces.
There is a commanding reception hall with vaulted ceiling and feature stair flight to the first floor with glass inset and useful study/seating area under. There is a large built in storage cupboard ideal for coats and shoes and a cloakroom.
Very much the focal point of this impressive family home is the rear facing kitchen/dining/living room cleverly fitted with a range of high quality units incorporating a quartz top peninsular unit/breakfast bar with wine fridge under and induction hob with cooker hood over. There is a range of integrated Neff appliances including a dishwasher, fridge/freezer, convection oven and combination microwave. There is a Quooker boiling hot and filter tap and there are an array of storage and larder cupboards. The three sets of bi-fold doors provide a delightful outlook and have remote controlled blinds to provide shade when required. The useful adjoining utility room has a worksurface with inset sink, space for appliances under, water softener, large fitted broom cupboard and door to the garage.
The front facing lounge has a recessed fireplace ideal for the installation of a wood burning stove and there is a well-proportioned family room/study with inset spotlighting.
On the first floor is a large galleried landing with windows to the front elevation providing a lovely outlook and located off the landing is a large linen cupboard housing the gas fired boiler providing under floor heating to both ground and first floors and there is a separate cupboard housing the hot water tank and heating controls.
The master bedroom suite includes a well-proportioned double bedroom, dressing room with range of built in wardrobe and ample space for dressing table and there is an en-suite shower room with large walk in shower cubicle with twin heads, vanity unit with twin wash basins, low level W.C, automatically controlled remote windows, tiled walls and ceiling, automatic mirror with anti-fog, heated towel rail.
Bedroom two has a range of fitted wardrobes to one wall and an en-suite shower room with large walk in shower cubicle with twin heads, low level W.C, wash hand basin, tiled walls and floor, automatically controlled window, heated towel rail, automatic mirror with anti-fog. Bedroom three has an en-suite shower room with tiled walls and floor, large walk in shower cubicle with twin heads, automatic mirror with anti fog, heated towel rail. Bedroom four is another large double bedroom and bedroom five/studio is an overly large room offering an excellent space for a variety of purposes. The family bathroom has a panel bath, tiled shower cubicle with twin heads, wash basin, W.C, automatic mirror with anti fog, tiled walls and floor, heated towel rail.
Outside
Church View occupies a delightful plot extending to around a third of an acre and has been cleverly designed and landscaped by the present owners to provide a wonderful setting to the property.
The property is approached via a tree lined driveway (which we understand has joint maintenance) sweeping round to the two recently constructed houses. Church View occupies a prominent corner plot with well stocked flower beds and central pathway leading to the front door.
To one side of the property is a driveway providing parking for numerous vehicles and giving access to the attached double garage (with bedroom five/studio above the garage offers excellent potential for a self-contained annexe subject to obtaining the necessary planning consents).
The garden to the rear of the property has commanding views of All Saints Church and has been cleverly designed by the current owners with interested walkways, a wild meadow area, well stocked borders of flowers, plants and a variety of shrubs, secret garden areas and pathways along with a children’s play area to the rear with bark flooring, three mature Eucalyptus trees and there are three vegetable planters. There is an extensive terrace abutting the property providing a delightful alfresco entertaining space and the garden provides a wonderful setting to the property. Useful additions are external power points, two hose pipe points and outside lighting surrounding the property.
Location
Church Lane begins at The Ship Inn, a successful community pub that is owned and managed by local people providing a comfortable and social environment. Further down the lane is All Saints Church dating back to 1412 beyond which are a number of footpaths and bridle paths with wonderful countryside and comfortable walks to Frinton seafront with its Blue Flag beach, Frinton tennis and golf club along with the nearby Essex Wildlife Trust at Great Holland Pitts. Frinton on Sea primary school and St Philomena’s independent primary school is within easy reach along with the renowned Connaught Avenue with its excellent range of independent shops, coffee bars and restaurants, Sainsburys and Coop. Frinton on Sea also has its own railway station and the city of Colchester is within comfortable driving distance.
Directions
Please use the postcode CO13 0JS for SatNav.
Important Information
Council Tax Band - G
Services - We understand that mains water, drainage, gas and electricity are connected to the property.
Tenure - Freehold
EPC rating - A
Our ref - COL240507/GMB
Agents note
The property benefits from wireless control gas under floor heating to both ground and first floors along with solar panels and that the roof windows are smart indoor climate remote controlled roof windows.
Brochures
Particulars- COUNCIL TAXA payment made to your local authority in order to pay for local services like schools, libraries, and refuse collection. The amount you pay depends on the value of the property.Read more about council Tax in our glossary page.
- Ask agent
- PARKINGDetails of how and where vehicles can be parked, and any associated costs.Read more about parking in our glossary page.
- Yes
- GARDENA property has access to an outdoor space, which could be private or shared.
- Yes
- ACCESSIBILITYHow a property has been adapted to meet the needs of vulnerable or disabled individuals.Read more about accessibility in our glossary page.
- Ask agent
Energy performance certificate - ask agent
Church Lane, Great Holland, Frinton-on-Sea, Essex, CO13
NEAREST STATIONS
Distances are straight line measurements from the centre of the postcode- Kirby Cross Station0.9 miles
- Frinton Station1.3 miles
- Walton-on-Naze Station2.5 miles
About the agent
This branch - our oldest in Essex and Suffolk - is headed up by Phil Lay-Flurrie, Associate Partner at Fenn Wright
Our team in High Street, Colchester are experts at selling residential homes in Colchester and all nearby villages, including the Dedham Vale. A specialist team at this branch handles the sale of new build homes on local developments, for house builders.
Our Signature team, led b
Industry affiliations

Notes
Staying secure when looking for property
Ensure you're up to date with our latest advice on how to avoid fraud or scams when looking for property online.
Visit our security centre to find out moreDisclaimer - Property reference COL240507. The information displayed about this property comprises a property advertisement. Rightmove.co.uk makes no warranty as to the accuracy or completeness of the advertisement or any linked or associated information, and Rightmove has no control over the content. This property advertisement does not constitute property particulars. The information is provided and maintained by Fenn Wright, Colchester. Please contact the selling agent or developer directly to obtain any information which may be available under the terms of The Energy Performance of Buildings (Certificates and Inspections) (England and Wales) Regulations 2007 or the Home Report if in relation to a residential property in Scotland.
*This is the average speed from the provider with the fastest broadband package available at this postcode. The average speed displayed is based on the download speeds of at least 50% of customers at peak time (8pm to 10pm). Fibre/cable services at the postcode are subject to availability and may differ between properties within a postcode. Speeds can be affected by a range of technical and environmental factors. The speed at the property may be lower than that listed above. You can check the estimated speed and confirm availability to a property prior to purchasing on the broadband provider's website. Providers may increase charges. The information is provided and maintained by Decision Technologies Limited. **This is indicative only and based on a 2-person household with multiple devices and simultaneous usage. Broadband performance is affected by multiple factors including number of occupants and devices, simultaneous usage, router range etc. For more information speak to your broadband provider.
Map data ©OpenStreetMap contributors.





