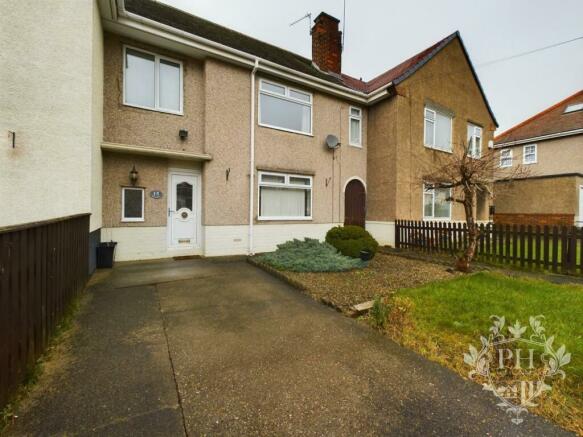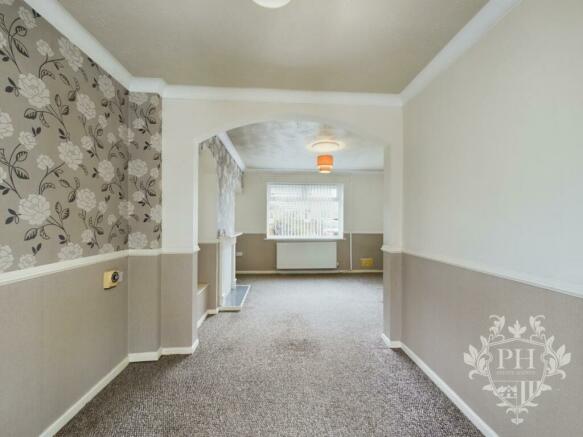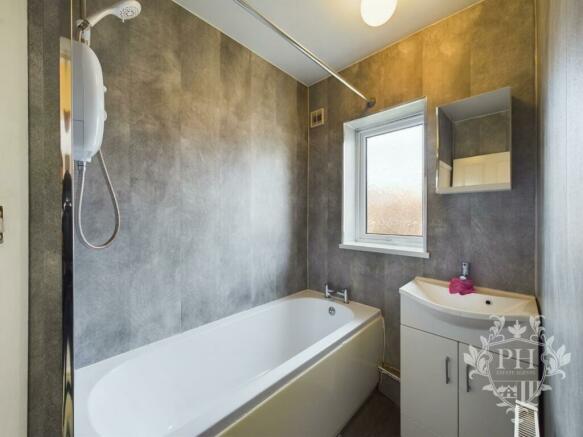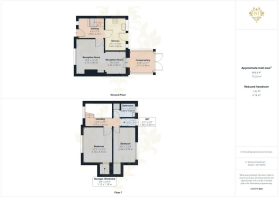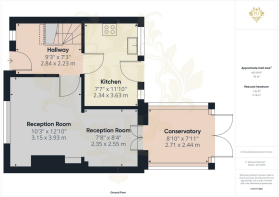
Newton Close, Middlesbrough

- PROPERTY TYPE
Terraced
- BEDROOMS
2
- BATHROOMS
1
- SIZE
Ask agent
- TENUREDescribes how you own a property. There are different types of tenure - freehold, leasehold, and commonhold.Read more about tenure in our glossary page.
Freehold
Key features
- TENANT IN SITU
- £600 PCM
- IDEAL INVESTMENT
- TWO DOUBLE BEDROOMS
- CONSERVATORY
- DRIVEWAY
- CLOSE TO LOCAL AMENITIES
- LOW MAINTENANCE GARDEN
- VIRTUAL TOUR AVAILABLE
- ARRANGE YOUR VIEWING TODAY
Description
NESTLED IN A PEACEFUL CUL DE SAC YET CONVENIENTLY SITUATED NEAR ESSENTIAL LOCAL FACILITIES AND THE CHARMING ESTON SQUARE.
SECURE YOUR VIEWING OF THIS EXCEPTIONAL PROPERTY NOW – DON’T MISS OUT ON THIS FANTASTIC OPPORTUNITY.
BRIEFLY COMPRISING; LARGE RECEPTION ROOM - CONSERVATORY- KITCHEN- TWO DOUBLE BEDROOMS- STORAGE- TOILET- BATHROOM- DRIVEWAY- GARDEN
Entrance - 2.82m x 2.21m (9'3 x 7'3) - Step through a modern uPVC door to be welcomed into the inviting entrance hallway of the property. A quaint window adjacent to the door bathes the space in natural light, complemented by the warmth of a central heating radiator. A staircase gracefully ascends to the upper level, with a cleverly designed storage cupboard tucked underneath for convenience. This hallway is not just a passageway but an introduction to the home, providing access to the charming reception room and the heart of the house, the kitchen.
Reception Room - 3.12m x 3.91m x 2.34m x 2.54m (10'3 x 12'10 x 7'8 - The generous open-plan reception area is situated at the front of the house, where a grand double-glazed window frames a view of the outdoor scenery and allows daylight to cascade across the room, with a central heating radiator resting discreetly below. The room boasts a carpet and neutral decor, presenting a perfect blank canvas eager for personal touches from its new owner. The open-plan configuration affords ample room for a cosy living area and a welcoming dining space, complemented by an additional radiator situated towards the room's rear. French doors offer a graceful transition into the sunlit conservatory.
Conservatory - 2.69m x 2.41m (8'10 x 7'11) - Nestled at the property's rear, the conservatory is a serene retreat, a versatile space that invites relaxation and enjoyment. It provides a seamless connection to the verdant rear garden, offering a tranquil spot for contemplation or entertainment
Kitchen - 2.31m x 3.61m (7'7 x 11'10) - The kitchen, also located at the back of the home, is a canvas ripe with potential, ready to be transformed into a culinary haven. It is equipped with an abundance of wall and base cabinets, enhanced by the convenience of an integrated oven, hob, and extractor fan. A stainless steel 1.5 sink with a sleek mixer tap sits beneath a window offering a picturesque view of the rear garden. A uPVC door from the kitchen ensures easy access to this outdoor sanctuary.
Landing - 3.76m x 0.99m (12'4 x 3'3) - The landing area, brightened by a window facing the front, acts as a crossroads within the home, leading to the loft space, the two bedrooms, and the bathroom facilities.
Master Bedroom - 3.12m x 3.73m (10'3 x 12'3) - The master bedroom, a haven of tranquility, is positioned at the front of the home. A substantial window illuminates the space, with a central heating radiator below. This room is further enhanced by the luxury of a walk-in storage wardrobe, ensuring ample space for belongings.
Bedroom Two - 2.44mx 3.76m (8'x 12'4) - Bedroom two lies at the rear of the dwelling, distinguished by its contemporary carpet and a vast window that overlooks the garden, paired with a central heating radiator. This room also benefits from a built-in storage cupboard or wardrobe, providing an organised living space.
Toilet - 1.55m x 0.84m (5'1 x 2'9) - The toilet, a separate entity positioned conveniently next to the bathroom, maintains the home's theme of neutral decor. A frosted window to the rear ensures privacy while allowing in light, and it houses a white toilet fixture.
Bathroom - 2.41m x 1.47m (7'11 x 4'10) - Completing the home is the bathroom, a sleek and modern space equipped with a bath accompanied by an electric shower overhead and a stylish vanity unit with a wash basin. The bathroom's fresh aesthetic is supported by the natural light from another frosted window, and it includes a built-in storage cupboard for toiletries and linens, marrying functionality with elegance.
External - The property boasts a generous driveway that ensures secure parking off the street, providing both convenience and peace of mind. This area is complemented by a tastefully arranged zone of gravel and lush grass, requiring minimal upkeep for those with a busy lifestyle.
At the back of the house, you'll find a charming garden, securely embraced by sturdy walls and fencing. It's designed for effortless care, featuring a neatly paved patio complemented by a quaint gravel section. The garden also includes a handy storage shed, perfect for tucking away any extra outdoor gear. This delightful outdoor retreat offers a serene spot to unwind and savor the tranquility of the evening after the day's activities.
Brochures
Newton Close, MiddlesbroughBrochure- COUNCIL TAXA payment made to your local authority in order to pay for local services like schools, libraries, and refuse collection. The amount you pay depends on the value of the property.Read more about council Tax in our glossary page.
- Band: A
- PARKINGDetails of how and where vehicles can be parked, and any associated costs.Read more about parking in our glossary page.
- Yes
- GARDENA property has access to an outdoor space, which could be private or shared.
- Yes
- ACCESSIBILITYHow a property has been adapted to meet the needs of vulnerable or disabled individuals.Read more about accessibility in our glossary page.
- Ask agent
Newton Close, Middlesbrough
NEAREST STATIONS
Distances are straight line measurements from the centre of the postcode- Gypsy Lane Station2.2 miles
- Nunthorpe Station2.3 miles
- South Bank Station2.3 miles
About the agent
Welcome to PH Estate Agents
Here at PH Estate Agents, we understand the experience of moving, whether it be the joy of owning your first home or investment, or the emotions attached to selling a home for a loved one, we are here to guide you through the process and ensure your property journey is as smooth as possible. We offer guidance for what you will experience throughout the entire process.
What We DoWe believe i
Industry affiliations

Notes
Staying secure when looking for property
Ensure you're up to date with our latest advice on how to avoid fraud or scams when looking for property online.
Visit our security centre to find out moreDisclaimer - Property reference 32882262. The information displayed about this property comprises a property advertisement. Rightmove.co.uk makes no warranty as to the accuracy or completeness of the advertisement or any linked or associated information, and Rightmove has no control over the content. This property advertisement does not constitute property particulars. The information is provided and maintained by PH Estate Agents, Middlesbrough. Please contact the selling agent or developer directly to obtain any information which may be available under the terms of The Energy Performance of Buildings (Certificates and Inspections) (England and Wales) Regulations 2007 or the Home Report if in relation to a residential property in Scotland.
*This is the average speed from the provider with the fastest broadband package available at this postcode. The average speed displayed is based on the download speeds of at least 50% of customers at peak time (8pm to 10pm). Fibre/cable services at the postcode are subject to availability and may differ between properties within a postcode. Speeds can be affected by a range of technical and environmental factors. The speed at the property may be lower than that listed above. You can check the estimated speed and confirm availability to a property prior to purchasing on the broadband provider's website. Providers may increase charges. The information is provided and maintained by Decision Technologies Limited. **This is indicative only and based on a 2-person household with multiple devices and simultaneous usage. Broadband performance is affected by multiple factors including number of occupants and devices, simultaneous usage, router range etc. For more information speak to your broadband provider.
Map data ©OpenStreetMap contributors.
