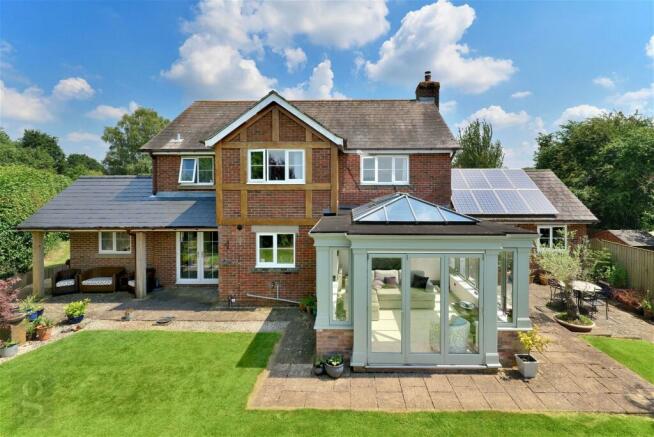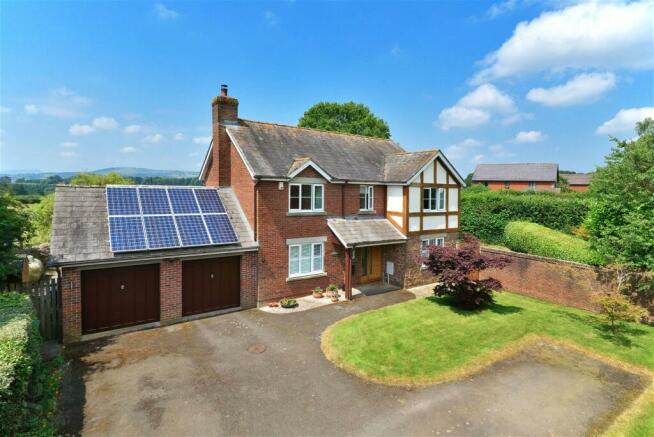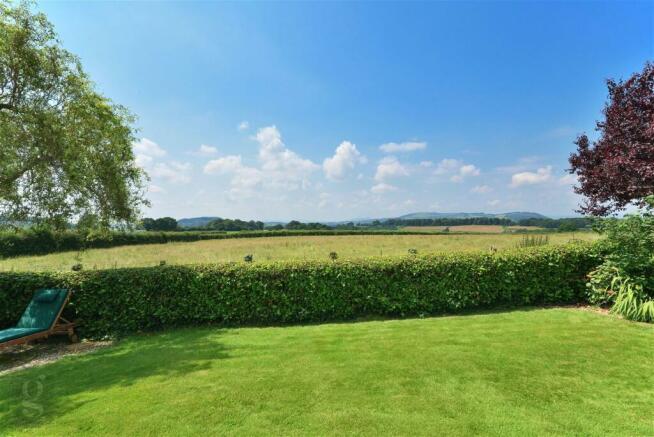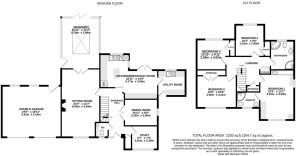Southwell Close, Broad Oak

- PROPERTY TYPE
Detached
- BEDROOMS
4
- BATHROOMS
2
- SIZE
2,203 sq ft
205 sq m
- TENUREDescribes how you own a property. There are different types of tenure - freehold, leasehold, and commonhold.Read more about tenure in our glossary page.
Ask agent
Key features
- Stunning Countryside Views
- 4 Double Bedrooms
- Double Garage & Driveway
- Popular Location
Description
A Spacious and Modern 4 Double Bedroom Detached Family Home, with spectacular countryside views, beautiful manicured gardens and impressive Orangery, located in the picturesque country village of Broad Oak.
Entrance Hall – Sitting Room – Kitchen/Breakfast Room – Dining Room – Utility Room – Orangery – Study – Downstairs WC – Bedroom 1 with Ensuite – 3 Double Bedrooms – Family Bathroom – Landing – Wrap around gardens with View –Driveway – Double Garage with Solar Panels
At an impressive 2200 sq. ft, this spacious property is ideal for growing families, and lovers of the beautiful surrounding countryside. The property boasts 4 double bedrooms, a stunning orangery with spectacular views, a study to enable working from home, and multiple sizeable reception rooms.
Location
The village of Broad Oak is a mile away from the village of Garway and 2 miles from the village of St Weonards, providing a wealth of amenities including village stores, post office, traditional pubs, village hall and primary schools with 'good' and 'outstanding' Ofsted reports. The City of Hereford is 12 miles away, with the market towns of Ross on Wye and Monmouth 8 miles and 6 miles away respectively. Access to the M50 and the motorway network is less than 10 miles away.
The Property
Entrance Hall: Large entrance hall with fitted carpets, downstairs WC, and access to Study, Dining Room, Kitchen/Breakfast Room & Sitting Room.
Study: To the right of the Entrance Hall, the Study is fully carpeted with large windows and shutters overlooking the drive.
Dining Room: Through Double doors, this spacious dining room is perfect for family occasions, and finished off with stunning Travertine tiled flooring.
Sitting Room: Boasting an impressive 6.8m in length, this large reception room is fully carpeted, with windows complete with shutters overlooking the front of the property. Dual fuel log burner serves as central focal point to the room, with Limestone surround, and patio doors leading to the Orangery.
Orangery: Located off the Sitting Room, this large Orangery is a spectacular addition to the property. Bi-folds open onto panoramic countryside views, and is finished off with Travertine flooring and under-floor heating.
Kitchen/Breakfast Room: Featuring more beautiful Travertine flooring, this Magnet kitchen complete with corian worktops, offers integrated double oven and grill, Neff Induction Hob with extractor above, integrated dishwasher and sink and a half with drainer overlooking the garden and views. Space and plumbing for a washing machine is tucked away in the corner, with combi boiler above. Handy island serves as a central point to the kitchen, offering additional workspace and storage. Integrated storage sits along the rear wall with patio doors opposite leading to the garden.
Utility Room: With attractive patterned porcelain tiles, this practical space features built in storage, sink and drainer, space for washing machine and access to the side of the garden.
Bedroom 1: This fully carpeted large double bedroom features dual aspect windows, built in wardrobes and vanity table and en-suite. The porcelain tiled en-suite features corner shower, wash basin with built in storage, low flush SW and heated towel rail.
Bedrooms 2, 3 & 4: Three further fully carpeted double bedrooms, all complete with integrated storage.
Family Bathroom: The bathroom features corner bath, corner shower, low flush WC and circular feature wash basin with built in storage.
Outside
The large gardens wrap around the rear and side of the property, with seating areas on the side and patio near the orangery. With borders and shrubbery, this well manicured garden basks in the open countryside views and fields beyond. Wood store for storage and LPG gas tank are tucked away behind screening hedge.
At the front the driveway provides parking for multiple cars, with double garage for additional parking and storage. Solar panels are situated on the front and rear elevations of the garage, with inverter inside, off-setting energy costs.
Practicalities
Herefordshire Council Tax Band ‘F’
LPG Gas Central Heating
Double Glazed Throughout
Mains Electricity & Water
Shared Drainage (treatment plant)
Grid Fed Solar Panels
Ultrafast Full Fibre Available
Directions
From Hereford, head south on the a49 and proceed out of the city. Turn right onto the A446 after the Callow and continue for 6.7 miles through the village of St Weonards, and then turn right onto the B4521. Continue for 1.2 miles, turn right on the crossroads where Southwell Close can be found on your left hand side.
What3Words: ///slurping.sweetly.skate
- COUNCIL TAXA payment made to your local authority in order to pay for local services like schools, libraries, and refuse collection. The amount you pay depends on the value of the property.Read more about council Tax in our glossary page.
- Band: F
- PARKINGDetails of how and where vehicles can be parked, and any associated costs.Read more about parking in our glossary page.
- Garage,Driveway
- GARDENA property has access to an outdoor space, which could be private or shared.
- Yes
- ACCESSIBILITYHow a property has been adapted to meet the needs of vulnerable or disabled individuals.Read more about accessibility in our glossary page.
- Ask agent
Southwell Close, Broad Oak
NEAREST STATIONS
Distances are straight line measurements from the centre of the postcode- Abergavenny Station11.8 miles
About the agent
Notes
Staying secure when looking for property
Ensure you're up to date with our latest advice on how to avoid fraud or scams when looking for property online.
Visit our security centre to find out moreDisclaimer - Property reference S988898. The information displayed about this property comprises a property advertisement. Rightmove.co.uk makes no warranty as to the accuracy or completeness of the advertisement or any linked or associated information, and Rightmove has no control over the content. This property advertisement does not constitute property particulars. The information is provided and maintained by Glasshouse Estates and Properties LLP, Hereford. Please contact the selling agent or developer directly to obtain any information which may be available under the terms of The Energy Performance of Buildings (Certificates and Inspections) (England and Wales) Regulations 2007 or the Home Report if in relation to a residential property in Scotland.
*This is the average speed from the provider with the fastest broadband package available at this postcode. The average speed displayed is based on the download speeds of at least 50% of customers at peak time (8pm to 10pm). Fibre/cable services at the postcode are subject to availability and may differ between properties within a postcode. Speeds can be affected by a range of technical and environmental factors. The speed at the property may be lower than that listed above. You can check the estimated speed and confirm availability to a property prior to purchasing on the broadband provider's website. Providers may increase charges. The information is provided and maintained by Decision Technologies Limited. **This is indicative only and based on a 2-person household with multiple devices and simultaneous usage. Broadband performance is affected by multiple factors including number of occupants and devices, simultaneous usage, router range etc. For more information speak to your broadband provider.
Map data ©OpenStreetMap contributors.




