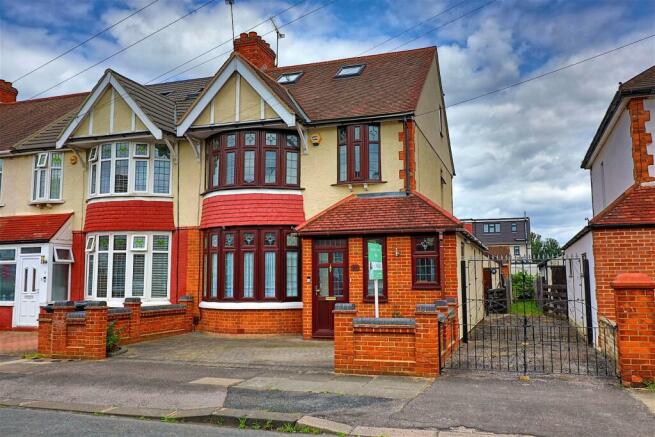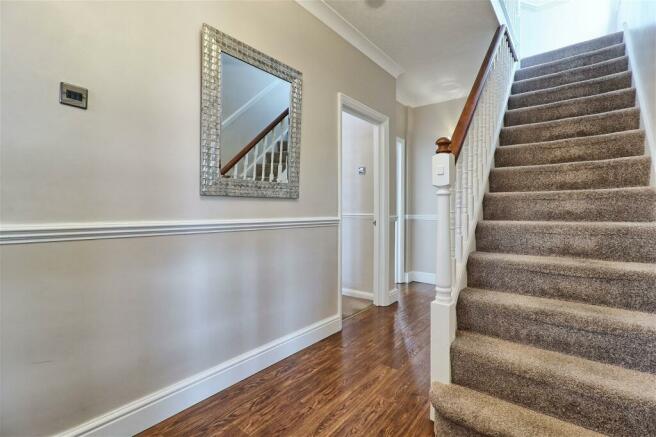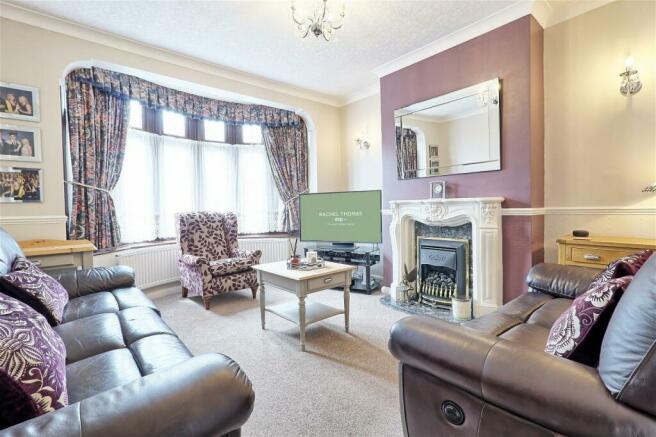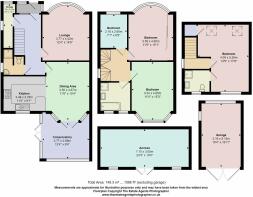Thurlestone Avenue, Seven Kings, Ilford, IG3

- PROPERTY TYPE
End of Terrace
- BEDROOMS
4
- BATHROOMS
3
- SIZE
1,596 sq ft
148 sq m
- TENUREDescribes how you own a property. There are different types of tenure - freehold, leasehold, and commonhold.Read more about tenure in our glossary page.
Freehold
Key features
- A Attractive Four Bedroom-Extended- End Terraced Family Home
- Freehold
- Two Reception Rooms
- Conservatory
- Three bathrooms
- Driveway & Garage
- Annexe with facilities
- Beautiful Mature Rear Garden
- Immaculately presented - viewings highly recommended
- QUOTE RT0654 WHEN CALLING TO VIEW - CALLS ANSWERED 24/7
Description
Welcome to this beautifully presented four-bedroom-extended family home situated in the sought-after area of Ilford-Redbridge. Boasting both elegance and contemporary charm and offering a generous 1596 sq ft (approx.) living space. This property offers a haven of comfort and style making it a perfect fit for any growing family. Every room, every corner seems to expand endlessly, inviting exploration and discovery at every turn. Come and experience the wonder of infinite space and luxury for yourself and prepare to be amazed by the possibilities that await. QUOTE RT0654 WHEN CALLING TO VIEW - CALLS ANSWERED 24/7.
Key Features:
Entrance: This lovely home offers its own private driveway leaving the stress of street parking behind. Step inside the welcoming porch and move into the hallway where you'll find a dedicated storage area, a hidden gem, for coats and shoes that keep your entrance clutter-free and your essentials neatly tucked away. Make busy mornings and evenings a breeze with the convenient downstairs cloakroom/shower room. This is a great spot for guests to freshen up after a visit and a great addition to any busy household.
Living Areas: The main living area of this home is designed to be warm, inviting, and perfect for relaxation. Thoughtfully arranged for comfort and entertainment, providing ample space for gatherings with family and friends, movie nights, or simply unwinding after a long day. Large windows allow natural light to flood the room, creating a bright and airy atmosphere that enhances the overall sense of warmth and comfort.
This unique design of reception two caters to both your social and introverted sides. It provides a space for lively gatherings and intimate moments of peace, all within the same versatile room and is currently being used as a dining room.
The modern kitchen/dining room is truly the heart of this home. Boasting ample storage space and expansive counter tops, meal prep and culinary creations will be a joy. The open-plan flow into the reception area creates a perfect atmosphere for entertaining family and friends. Imagine the laughter and conversation flowing freely as you prepare a delicious meal and connect with loved ones.
Step through French doors from the open-plan kitchen and dining area and be greeted by a breathtaking expanse of light and greenery. This expansive conservatory area is a true symphony of nature and human design, seamlessly blending the indoors and outdoors and is a luxurious extension of your living space making it a highlight of this exceptional property/
The first floor offers three well-proportioned bedrooms. Each bedroom provides a comfortable haven for sleep and relaxation, perfect for families of all sizes and there is a lovely sized modern-family bathroom featuring a full four-piece suite.Residents will be sure to find everything they need on this inviting floor.
Second Floor: As you make your way up the staircase to the second floor, you'll be greeted by space and elegance that sets the stage for further luxury living. Revealing a stunning luxury bedroom and en-suite, a sanctuary of relaxation and indulgence. The bedroom is adorned with tasteful décor and bathed in natural light streaming through large windows and skylights, creating a serene and inviting atmosphere. With further storage space provided by fitted wardrobes and eaves storage.
En-suite: A lavish en-suite that rivals the finest spa retreats. The en-suite features a spacious walk-in shower. The room is complemented by elegant tilework, modern fixtures, and premium finishes, creating a serene oasis where residents can indulge in a moment of pampering and self-care.
Outdoor Paradise:
Escape the hustle and bustle of everyday life in this tranquil oasis. A beautifully presented mature rear garden, perfect for hosting summer barbecues, enjoying quiet evenings under the stars, or letting the kids play freely in this well-maintained green space. Imagine the barbecues sizzling, the laughter echoing through the air, and the joy of creating lasting memories in this beautiful outdoor space.
There is a detached single garage; fantastic for utilising space for further storage or the possibility or a working area, due to its versatile location and size.
The separate garden annexe adds another layer of versatility to this exceptional property. This space can be transformed into anything your heart desires! Use it as a home gym for your fitness regime, a dedicated hobby room for pursuing your creative passions, or additional storage for seasonal items.
This residential locale is known for its suburban charm, diverse community, and excellent connectivity to Central London and surrounding areas.With excellent transport links, diverse amenities, good schools, and a strong sense of community, it is an ideal location for families, professionals, and investors alike. Whether you are looking to buy a home, invest in property, or simply enjoy the benefits of suburban living. Call today to book your personal accompanied viewing QUOTE RT0654 WHEN CALLING TO VIEW - CALLS ANSWERED 24/7..
Additional Information:
For all enquiries, please quote Ref RT0654 – Thurlestone Avenue
Tenure: Freehold
Local Authority- Redbridge
Council Tax Band 'E' /EPC Rating 'C72'
Near by transport links: Bus services- 5 Barking Station/145 Ilford. Train stations: Severn Kings/Barking/Upney – Motorist links-A13/A12/M25.
Satellite/TV Fibre Broadband available: Yes (Confirm with provider)
Mobile Signal available (confirm with your provider)
Mains Gas – Octopus Energy/ Mains Electric- Octopus Energy/Mains Sewage Supply (Essex & Suffolk Water)
Heating & Hot Water: Gas Central Heating – Combi Boiler fitted in 2020
Extension information Extension-2005 planning granted -ref 2886/05 & Rear outbuilding- 2010 planning granted ref 0470/10 Loft-2018 permitted development- building regs ref 17/1512 Conservatory added approx. year 2000.
Boundaries: Shared driveway access to the side of the property.
Cavity Wall insulated.
Garden outbuilding/Annexe is equipped with kitchen/electricity/insulated/loft space which is boarded.
Double Glazed Windows & Doors replaced - approx 25 years
Flood Risk: Very Low - (please check with your conveyancer on your local search report)
MONEY LAUNDERING REGULATIONS: By law, we are required to conduct anti money laundering checks on all intending sellers and purchasers and take this responsibility very seriously. In line with HMRC guidance, our partner, MoveButler, will carry on these checks in a safe and secure way on our behalf. Once an offer has been accepted (SSTC). MoveButler will send a secure link for the biometric checks to be completed electronically. There is a non-refundable charge of £30 (inclusive of VAT) per person for these checks. The Anti Money Laundering checks must be completed before the memorandum of sale can be sent to solicitors confirming the sale.
Disclaimer: These details, whilst believed to be accurate are set out as a general outline only for guidance and do not constitute any part of an offer or contract. Intending purchasers should not rely on them as statements of representation of fact but must satisfy themselves by inspection or otherwise as to their accuracy. No person in this firm’s employment has the authority to make or give any representation or warranty in respect of the property, or tested the services or any of the equipment or appliances in this property. With this in mind, we would advise all intending purchasers to carry out their own independent survey or reports prior to purchase. . All interested parties must verify the accuracy regarding the property they wish to purchase with their solicitor who will check relevant information e.g., fixtures/fittings/rights of way/ access, permissions for extensions/ related charges/boundaries/ lease information, etc.
All measurements and distances are approximate only and should not be relied upon for the purchase of furnishings or floor coverings. We offer a range of services designed to help with the moving process where we may earn a fee for referring these services. There is no obligation to use any of these services, however if you choose to use a recommended service such as a licensed conveyancer or mortgage broker, then we will disclose to you at that time the fact that a referral arrangement exists, and they will advise the amount of any referral fee to be paid to us. Their services remain wholly independent to you and any fee will be retained by us and will not affect the fees that are directly quoted to you. Your home is at risk if you do not keep up repayments on a mortgage or other loans secured on it.
- COUNCIL TAXA payment made to your local authority in order to pay for local services like schools, libraries, and refuse collection. The amount you pay depends on the value of the property.Read more about council Tax in our glossary page.
- Band: E
- PARKINGDetails of how and where vehicles can be parked, and any associated costs.Read more about parking in our glossary page.
- Garage,Driveway,Off street
- GARDENA property has access to an outdoor space, which could be private or shared.
- Yes
- ACCESSIBILITYHow a property has been adapted to meet the needs of vulnerable or disabled individuals.Read more about accessibility in our glossary page.
- Ask agent
Thurlestone Avenue, Seven Kings, Ilford, IG3
NEAREST STATIONS
Distances are straight line measurements from the centre of the postcode- Upney Station0.8 miles
- Seven Kings Station1.0 miles
- Barking Station1.0 miles
About the agent
eXp UK are the newest estate agency business, powering individual agents around the UK to provide a personal service and experience to help get you moved.
Here are the top 7 things you need to know when moving home:
Get your house valued by 3 different agents before you put it on the market
Don't pick the agent that values it the highest, without evidence of other properties sold in the same area
It's always best to put your house on the market before you find a proper
Notes
Staying secure when looking for property
Ensure you're up to date with our latest advice on how to avoid fraud or scams when looking for property online.
Visit our security centre to find out moreDisclaimer - Property reference S988894. The information displayed about this property comprises a property advertisement. Rightmove.co.uk makes no warranty as to the accuracy or completeness of the advertisement or any linked or associated information, and Rightmove has no control over the content. This property advertisement does not constitute property particulars. The information is provided and maintained by eXp UK, South East. Please contact the selling agent or developer directly to obtain any information which may be available under the terms of The Energy Performance of Buildings (Certificates and Inspections) (England and Wales) Regulations 2007 or the Home Report if in relation to a residential property in Scotland.
*This is the average speed from the provider with the fastest broadband package available at this postcode. The average speed displayed is based on the download speeds of at least 50% of customers at peak time (8pm to 10pm). Fibre/cable services at the postcode are subject to availability and may differ between properties within a postcode. Speeds can be affected by a range of technical and environmental factors. The speed at the property may be lower than that listed above. You can check the estimated speed and confirm availability to a property prior to purchasing on the broadband provider's website. Providers may increase charges. The information is provided and maintained by Decision Technologies Limited. **This is indicative only and based on a 2-person household with multiple devices and simultaneous usage. Broadband performance is affected by multiple factors including number of occupants and devices, simultaneous usage, router range etc. For more information speak to your broadband provider.
Map data ©OpenStreetMap contributors.




