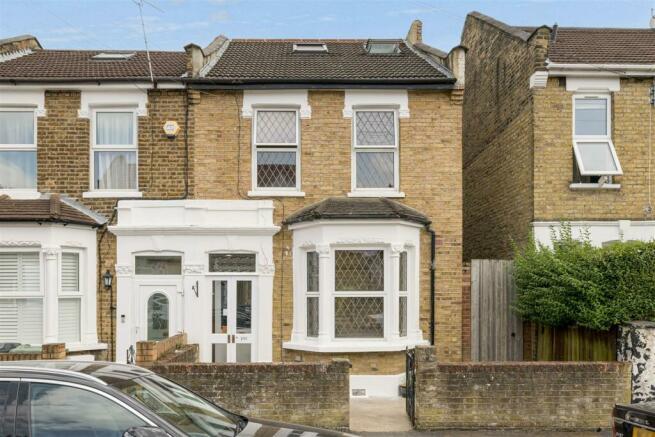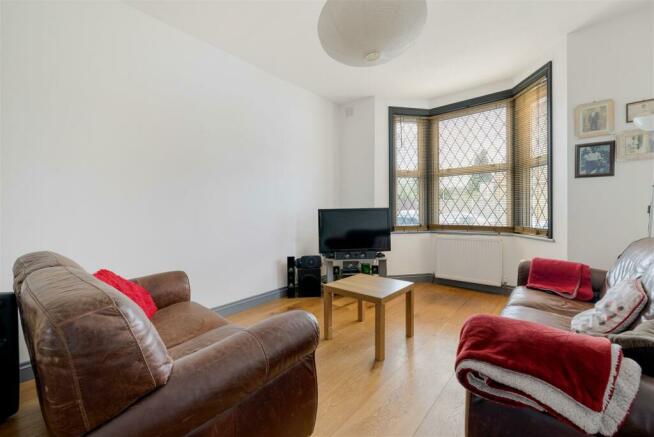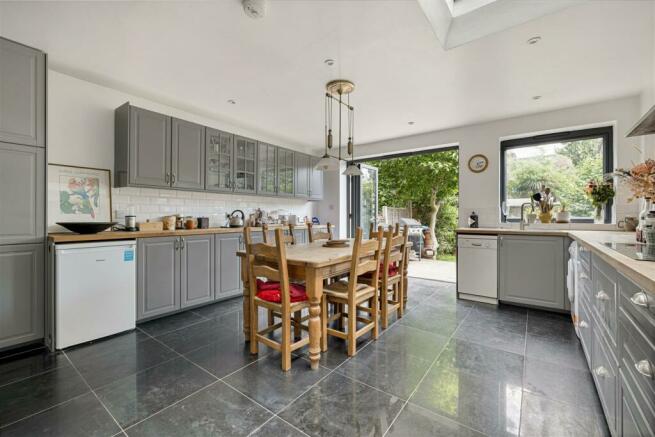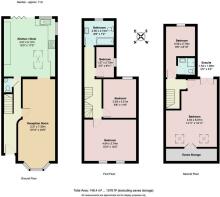
Murchison Road, Leyton

- PROPERTY TYPE
Terraced
- BEDROOMS
5
- BATHROOMS
2
- SIZE
1,576 sq ft
146 sq m
- TENUREDescribes how you own a property. There are different types of tenure - freehold, leasehold, and commonhold.Read more about tenure in our glossary page.
Freehold
Key features
- Four Bedroom House
- Victorian Terrace
- Loft Converted
- Additional Study
- Spacious Kitchen/Diner
- First Floor Bathrrom
- Ground Floor WC
- Close To Francis Road
Description
Your splendid garden is a private oasis, surrounded by lush greenery. It features a raised patio for dining and entertaining, along with a generously sized studio shed. A perfect spot for a creative retreat.
IF YOU LIVED HERE...
You'll enter your elegantly crafted hallway with classic grey accents and wide, light oak hardwood flooring throughout. Your 260 square foot reception area is perfect for family evenings or social gatherings, open plan with a light filled Victorian bay window. A single ceiling beam pays homage to the home's heritage. Your kitchen offers ample space for cooking and dining, with floor-to-ceiling trifold windows opening to the garden for natural light and fresh air. Grey, shaker style cabinets and white tiled splashbacks blend country charm with contemporary flair, all complemented by large granite style floor tiles.
Upstairs, you have three bedrooms of varying size, along with a spacious first floor bathroom. To the front your principal sleeper totals 180 square feet and features double windows for plentiful natural light. Expansive shelving stretches across the smaller bedroom, making an ideal office or studio space. Your bathroom's substantial, with a clean signature design, featuring a tub and shower with three shower heads, classic black and white tiling, and a smart modern aesthetic thanks to those large, black, granite style floor tiles.
Moving to the second floor, you'll discover a spacious loft conversion that impresses with its sheer versatility. This area is perfect as a guest suite, featuring practical eaves' storage, dual skylights, and double mirrored wardrobes. A Juliet balcony adds a touch of classic charm. The adjacent smaller bedroom, or potential study, is conveniently connected to a stylish en suite. Designed in the same elegant finish as the family bathroom and including a separate shower compartment with a luxurious rainfall shower.
Your nearest station, Leyton Midland Road, is just a quick ten minute walk away, offering overground services to Blackhorse Road for the Victoria line. Alternatively, both Leytonstone and Leyton stations are a fourteen minute walk, providing access to the Central line with direct routes to the City in approximately seventeen minutes and the West End in less than thirty. On Francis Road, independent cafes, such as Albert & Francis and Strange Brew, are plentiful. For authentic and fresh Japanese food, Nasi Isda is just a five minute stroll from your front door, while Gravity Well Taproom, a favourite for craft beers, is nine minutes away.
WHAT ELSE?
- Parents will be pleased to learn that within a one mile radius of your home, there are five primary schools rated 'Outstanding' by Ofsted.
- Verdant greenery is plentiful, with Abbotts Park a thirteen minute walk away and Jack Cornwell Park sixteen minutes from your home.
- Your new local, The Heathcote & Star, a traditional community pub known for its gorgeous decor and delicious Sunday roasts, is six minutes away.
Reception Room - 3.31 x 7.33 (10'10" x 24'0" ) -
Kitchen/Diner - 4.57 x 5.17 (14'11" x 16'11") -
Wc -
Bedroom - 4.64 x 3.74 (15'2" x 12'3") -
Bedroom - 2.93 x 3.51 (9'7" x 11'6") -
Bedroom - 1.57 x 2.72 (5'1" x 8'11") -
Bathroom - 2.65 x 2.19 (8'8" x 7'2") -
Bedroom - 4.55 x 6.07 (14'11" x 19'10") -
Eaves Storage -
Bedroom - 2.59 x 2.70 (8'5" x 8'10") -
Ensuite - 1.53 x 1.58 (5'0" x 5'2") -
A WORD FROM THE OWNER...
"The property is located in a close-knit and diverse community. The area is quiet and has traffic calming measures in place, and cycle routes running through it. It is close to Whipps Cross hospital and a number of GP surgeries and health centres. It is also well-served by leisure facilities such as sports centres and swimming pools. Hollow Ponds, Epping Forest and the Olympic Park are all nearby, and there are several local parks. Leyton has good transport links - the Central Line at Leyton and Leytonstone, London Overground at Midland Road, and a number of busses serving Leyton High Road, Walthamstow and Leytonstone. We are close to Westfield and Walthamstow for shopping."
Brochures
Murchison Road, LeytonBrochure- COUNCIL TAXA payment made to your local authority in order to pay for local services like schools, libraries, and refuse collection. The amount you pay depends on the value of the property.Read more about council Tax in our glossary page.
- Band: D
- PARKINGDetails of how and where vehicles can be parked, and any associated costs.Read more about parking in our glossary page.
- Ask agent
- GARDENA property has access to an outdoor space, which could be private or shared.
- Yes
- ACCESSIBILITYHow a property has been adapted to meet the needs of vulnerable or disabled individuals.Read more about accessibility in our glossary page.
- Ask agent
Murchison Road, Leyton
NEAREST STATIONS
Distances are straight line measurements from the centre of the postcode- Leyton Midland Road Station0.3 miles
- Leytonstone Station0.5 miles
- Leytonstone High Road Station0.5 miles
About the agent
In 2014, Andrew and Kenny Goad launched The Stow Brothers, an estate agency with a fresh, straightforward approach to the property market. The brothers' vision captured the zeitgeist - from a single shop in Walthamstow, they have now expanded to a team of 70 local specialists, alongside branches in Hackney, Wanstead, Highams Park and South Woodford
Industry affiliations

Notes
Staying secure when looking for property
Ensure you're up to date with our latest advice on how to avoid fraud or scams when looking for property online.
Visit our security centre to find out moreDisclaimer - Property reference 33202704. The information displayed about this property comprises a property advertisement. Rightmove.co.uk makes no warranty as to the accuracy or completeness of the advertisement or any linked or associated information, and Rightmove has no control over the content. This property advertisement does not constitute property particulars. The information is provided and maintained by The Stow Brothers, Walthamstow & Leyton. Please contact the selling agent or developer directly to obtain any information which may be available under the terms of The Energy Performance of Buildings (Certificates and Inspections) (England and Wales) Regulations 2007 or the Home Report if in relation to a residential property in Scotland.
*This is the average speed from the provider with the fastest broadband package available at this postcode. The average speed displayed is based on the download speeds of at least 50% of customers at peak time (8pm to 10pm). Fibre/cable services at the postcode are subject to availability and may differ between properties within a postcode. Speeds can be affected by a range of technical and environmental factors. The speed at the property may be lower than that listed above. You can check the estimated speed and confirm availability to a property prior to purchasing on the broadband provider's website. Providers may increase charges. The information is provided and maintained by Decision Technologies Limited. **This is indicative only and based on a 2-person household with multiple devices and simultaneous usage. Broadband performance is affected by multiple factors including number of occupants and devices, simultaneous usage, router range etc. For more information speak to your broadband provider.
Map data ©OpenStreetMap contributors.





