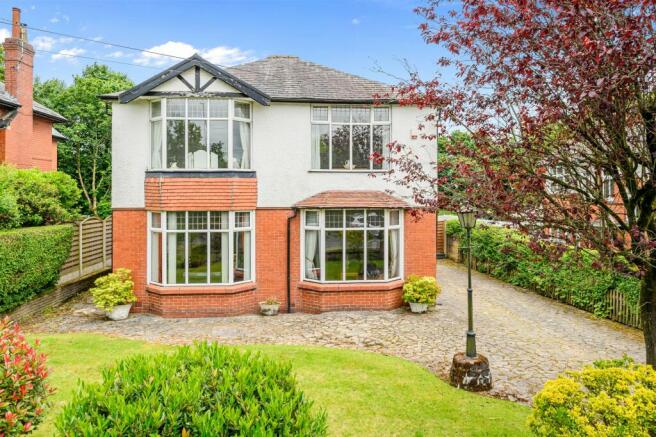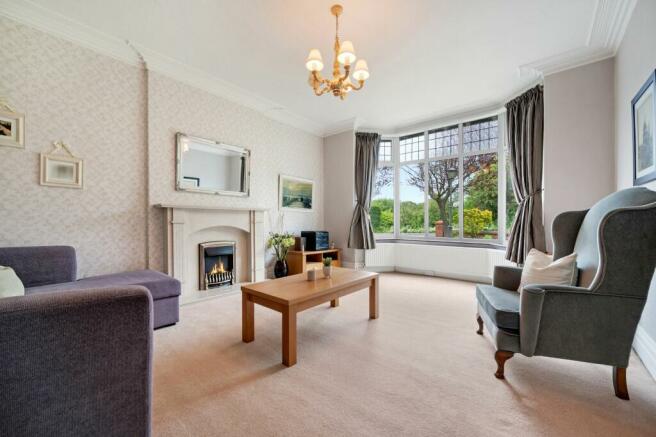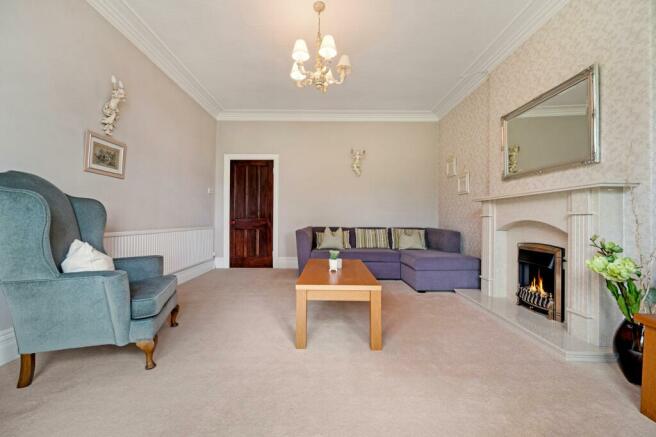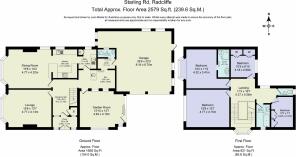Starling Road, Three Arrows

- PROPERTY TYPE
Detached
- BEDROOMS
4
- BATHROOMS
2
- SIZE
2,579 sq ft
240 sq m
- TENUREDescribes how you own a property. There are different types of tenure - freehold, leasehold, and commonhold.Read more about tenure in our glossary page.
Freehold
Key features
- Sold with No Onward Chain
- Detached Four Bedroom Family Home
- Original Character Features
- Three Reception Rooms
- Downstairs WC & Utility Room
- Large Driveway & Integral Double Garage
Description
Built for cotton mill owners, this handsome Edwardian home is set back from Starling Road, privately tucked away behind a leafy screen of mature trees.
With ample parking outside, alongside a double garage, make your way to the pillared porch, whose stylish design is demonstrative of the Edwardian flair for elegance and luxury. Ornately tiled underfoot, this handsome entrance, with wood panelling and feature stained-glass in the front door sets the motif for the characterful features awaiting within.
Emerging into the inner porch and beyond into the entrance hallway, admire the original wooden staircase beneath which there is handy storage for coats and boots, and where another attractive stained-glass window draws in natural light.
Above, the ornately detailed double height ceiling draws your gaze up to the gallery landing above, whilst wood panelling to the walls reveals the heritage of the home.
Light streams in through the large leaded bay window to the front through in the lounge on the left. Above, the high ceiling is decorated in original, elegant cornicing, with a period picture rail below. Warmth emanates from the gas fire, inset within a feature surround with neutral shades to the walls and carpeted in cream underfoot.
Next door, the dining room is a peaceful and private room ideal for formal feasting. A room designed for family celebrations, there is ample space for the whole family to gather around the table, as the Christmas tree lights sparkle from within the grand bay window to the front.
Overhead, admire the detail to the plaster frieze in the ceiling above. A wooden surround houses an open fire, adding toasty warmth, whilst leaded lites to the side invite further light in.
Opening up to the kitchen at the rear, this home retains a modern sense of flow. Exposed beams dress the ceiling above, with sociable breakfast bar seating available and plenty of storage in the wooden cabinetry. Herringbone flooring underfoot harmonises with the wood-effect of the room. Beyond, the kitchen opens to a modern utility room, furnished with additional storage space and a sink.
From the utility wraparound to an inner hall, where you can entertain family and friends at the built-in bar. Exposed beams within the walls retain the sense of history this home embodies. Through the bar there is also access to a laundry room, where there is plumbing for a washing machine and dryer. There is access out to the garden from this room, in addition to access to a handy downstairs WC - ideal when entertaining.
Returning to the inner hall, discover a peaceful and private snug, dressed in soothing neutral shades and offering views out over the garden to the rear, where birds are frequent visitors and wildlife is in abundance.
A quiet, calm room, tucked away from the main flow of the home, it is the perfect place to seek a moment's refuge with a book amidst the hustle and bustle of the day. Warmed by a gas fire on winter days, in the summer months, step out via the patio doors and onto the wide stone paved terrace to soak up the sunshine.
A home brimming with the potential to reconfigure and reinvent the spaces, there is ample scope to redirect the flow of rooms to serve your own family's needs.
Ascend the handsome staircase, the perfect setting for family photographs with the exposed wood detailing of the wall in the backdrop, arriving at the large, light filled landing, where the spectacular stained-glass window is a resplendent feature with its ornate design. Above, the elaborate ceiling rose stands testament to the history of the home.
From the gallery landing, turning left, arrive at bedroom two, a broad and bright bedroom, nestled above the lounge and where the large window draws in an abundance of natural light, whilst framing views out over the lawned garden and borders to the front.
Returning to the landing, next door on the left, reach the principal bedroom, where storage can be found in abundance in the fitted furniture and light flows in through the beautiful bay window overlooking the fields and ponds to the front.
A lagoon blue feature wall brings the outdoors in, whilst refreshment awaits in the ensuite. Tiled to the walls, in stone tones, freshen up in the shower, with separate wash basin and WC.
Along the landing, arrive at bedroom three on the left, a peaceful and serene double bedroom with ample storage available in the fitted wardrobes and a leafy outlook to the neighbouring woodland.
Continue across the landing to reach the family bathroom on the right, part tiled in cream and amply illuminated courtesy of a large obscured glass window, a shower features above the bath, and storage can be found within the vanity unit of the wash basin. Next door, you can find a WC.
Finally, discover a tranquil fourth bedroom at the end of the landing; ideal as an office for those working from home or perhaps a nursery, furnished with an array of built in wardrobes.
Dine alfresco on the large patio terrace to the rear, which leads out onto a lush green expanse of lawn. Private and peaceful, with well-established borders brimming in colour. Beyond, a leafy screen of woodland extends, a haven for birds.
Secure, not overlooked and so peaceful, there is also a mature cherry blossom tree in the front garden, enveloped in pink blooms in the springtime.
Out and about
Nearby, explore the fantastic countryside close by, with the cloughs, brooks and coppices of Starling Wood ideal for dog walkers, and your morning run. Ainsworth Woods and Lowercroft Lodges are also within easy reach.
Close by, you can reward your endeavours with a thirst-quencher at local pubs, The Ainsworth Arms, The Rose and Crown or The Black Bull.
For meals out, treat the family to Italian cuisine at Casalingo in nearby Ainsworth or Rapallo in Walshaw.
Family fun awaits on your doorstep, with canal walks within easy reach, alongside the Steam Railway and local sailing club.
Convenient for all your essentials, shops are just a short distance away, with expedient access to a GP surgery, dentist and chemist.
Commute with ease, close to road and rail links, whilst families are spoiled for choice, in the proximity of a number of schools including Lowercroft Primary School, Christ Church Ainsworth Church of England Primary School, Greenhill Primary School and Bury Grammar School.
Peaceful, private, not at all overlooked and brimming with characterful unique features, Ingleby is a hidden gem of a home, with so much opportunity for a growing family to make their own mark.
Council Tax Band: G (Bury Council )
Tenure: Freehold
Brochures
Brochure- COUNCIL TAXA payment made to your local authority in order to pay for local services like schools, libraries, and refuse collection. The amount you pay depends on the value of the property.Read more about council Tax in our glossary page.
- Band: G
- PARKINGDetails of how and where vehicles can be parked, and any associated costs.Read more about parking in our glossary page.
- Off street
- GARDENA property has access to an outdoor space, which could be private or shared.
- Private garden
- ACCESSIBILITYHow a property has been adapted to meet the needs of vulnerable or disabled individuals.Read more about accessibility in our glossary page.
- Ask agent
Starling Road, Three Arrows
NEAREST STATIONS
Distances are straight line measurements from the centre of the postcode- Radcliffe Tram Stop1.8 miles
- Bury Interchange Tram Stop1.9 miles
- Bury Station1.9 miles
About the agent
Here at Wainwrights we are a local, independent estate agency with a team with over 35 years of local knowledge selling homes in Bury, Bolton and the surrounding areas.
Our mission is to help people enjoy the experience of moving home.
There is no one size fits all in our eyes, which is why we focus on the person, people or families within the home. They are at the heart of everything we do.
We do this through our unique approach to property marketing, proven to help you se
Notes
Staying secure when looking for property
Ensure you're up to date with our latest advice on how to avoid fraud or scams when looking for property online.
Visit our security centre to find out moreDisclaimer - Property reference RS0461. The information displayed about this property comprises a property advertisement. Rightmove.co.uk makes no warranty as to the accuracy or completeness of the advertisement or any linked or associated information, and Rightmove has no control over the content. This property advertisement does not constitute property particulars. The information is provided and maintained by Wainwrights Estate Agents, Bury. Please contact the selling agent or developer directly to obtain any information which may be available under the terms of The Energy Performance of Buildings (Certificates and Inspections) (England and Wales) Regulations 2007 or the Home Report if in relation to a residential property in Scotland.
*This is the average speed from the provider with the fastest broadband package available at this postcode. The average speed displayed is based on the download speeds of at least 50% of customers at peak time (8pm to 10pm). Fibre/cable services at the postcode are subject to availability and may differ between properties within a postcode. Speeds can be affected by a range of technical and environmental factors. The speed at the property may be lower than that listed above. You can check the estimated speed and confirm availability to a property prior to purchasing on the broadband provider's website. Providers may increase charges. The information is provided and maintained by Decision Technologies Limited. **This is indicative only and based on a 2-person household with multiple devices and simultaneous usage. Broadband performance is affected by multiple factors including number of occupants and devices, simultaneous usage, router range etc. For more information speak to your broadband provider.
Map data ©OpenStreetMap contributors.




