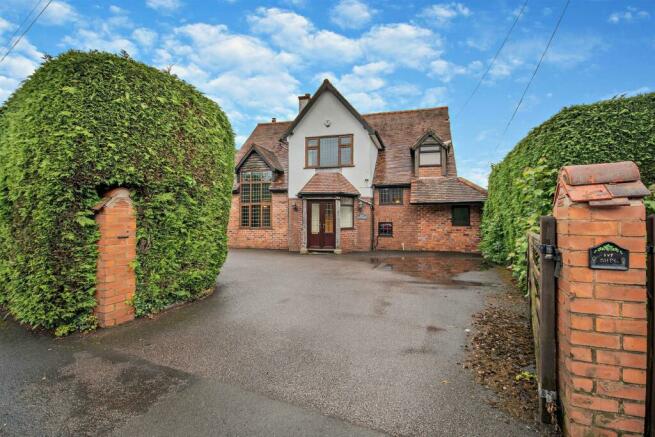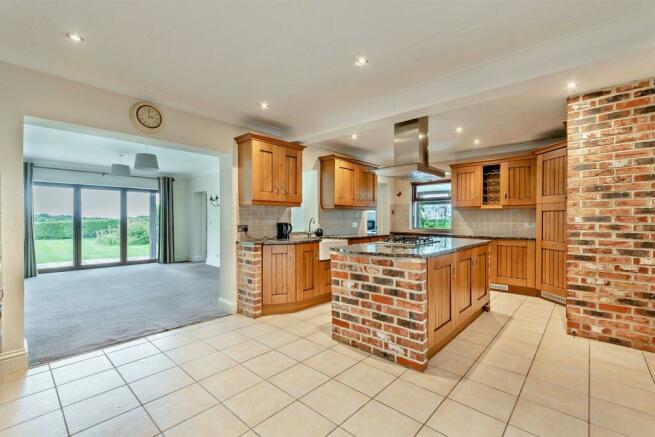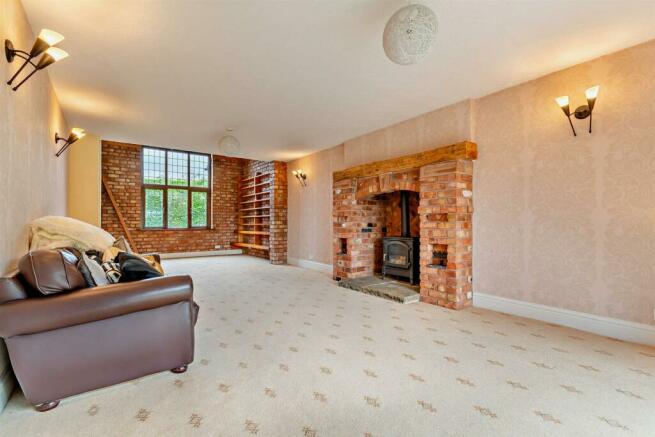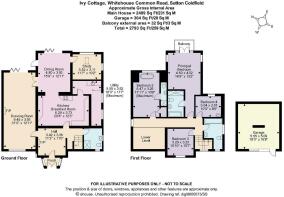Whitehouse Common Road, Sutton Coldfield

- PROPERTY TYPE
Detached
- BEDROOMS
4
- BATHROOMS
4
- SIZE
2,793 sq ft
259 sq m
- TENUREDescribes how you own a property. There are different types of tenure - freehold, leasehold, and commonhold.Read more about tenure in our glossary page.
Freehold
Description
Current planning permission in place for an extension (expires later this year).
ACCOMODATION
Ground Floor:
Entrance hall
Kitchen/breakfast Room
Shower room
Drawing room
Dining room
Study
Utility room
First Floor:
Principal bedroom with balcony & ensuite
Bedroom two with ensuite
Two further bedrooms
Family bathroom
Garden and Grounds:
Landscaped rear garden
Ample off-road parking to front
Detached double garage
Electric double gates to the rear garden
Approx Gross Internal Floor Area: 2,793 sqft (259 sqm)
EPC Rating - D
Situation - Residents of Whitehouse Common Road enjoy proximity to a range of amenities, including local shops, supermarkets, and a variety of dining options, all within easy reach. The nearby Good Hope Hospital adds to the convenience, ensuring essential healthcare services are close at hand. Sutton Coldfield town centre, with its comprehensive shopping, dining, and entertainment facilities, is just a short drive away.
For families with children, the area boasts several reputable schools. Whitehouse Common Primary School and The Arthur Terry School are highly regarded for their strong academic performance and supportive environments, making this location ideal for educational opportunities. Purchasers are advised to check with the Council for up-to-date information on school catchment areas.
Sutton Park, one of Europe's largest urban parks, is located nearby. The park offers vast green spaces, scenic walking trails, and a variety of outdoor activities such as cycling, horseback riding, and picnicking. Additionally, local leisure centres and sports facilities provide ample opportunities for fitness and recreation.
Transport links are excellent, with easy access to major roadways such as the A38 and M6, facilitating convenient travel to Birmingham city centre and other surrounding areas. Sutton Coldfield and Four Oaks train stations provide reliable and efficient rail services, ensuring hassle-free commuting for work or leisure.
Description Of Property - As you enter through the porch, you are welcomed into the entrance hallway, which provides access to the drawing room and the kitchen/breakfast room. Stairs lead up to the first-floor landing, and the hallway also offers access to the ground-floor shower room, complete with a WC and sink for the convenience of both occupants and guests.
The drawing room, located on the left, is a spacious through room filled with natural light from the window overlooking the front gardens and large bifolding doors at the rear, which open onto the patio area. This room features a central fireplace, perfect for cosy evenings with family. Double doors from this room lead to the dining room.
The dining room is a generous space with bifolding doors to the patio area, seamlessly blending indoor and outdoor living. This room flows beautifully into the kitchen/breakfast room and provides direct access into the study.
The study overlooks the rear gardens and countryside beyond, offering the perfect space to work from home. This versatile room can also be used as a playroom depending on the occupants' needs.
The kitchen/breakfast room offers ample storage and worktop space, with a central island adding character to the space. Integrated appliances include an oven, dishwasher, gas hob with overhead extractor, and freezer. The brick edging complements the light tiled flooring and dark worktops perfectly.
Accessed via the kitchen, the utility room is a practical addition for laundry and storage needs, featuring a sink and space for a washing machine and tumble dryer.
Moving up to the first-floor landing, you will find access to the bedrooms and the family bathroom. The landing overlooks the drawing room below. The family bathroom, located on the right as you ascend the stairs, features a jacuzzi bathtub, WC, and sink.
The principal bedroom and bedroom 2 both benefit from having their own ensuites, each with a walk-in shower, WC, sink, and bathtub. Bedroom 2 has the bathtub within the bedroom itself. The principal bedroom has the added luxury of a balcony overlooking the beautiful countryside and rear garden.
Bedrooms 3 and 4 are both generously sized double rooms. Bedroom 3 is situated at the front of the property, while bedroom 4 overlooks the rear gardens and includes a convenient sink within the room.
Garden And Grounds - You enter the property via a welcoming tarmac driveway, offering plenty of parking space for you and your guests. The drive and home are embraced by a charming hedge border, providing a sense of privacy and seclusion.
Moving to the rear garden, you'll find a beautifully maintained lawn that stretches far back, providing ample space for various activities. The garden is surrounded by lush hedging, and a mature tree at the far end adds to the tranquil atmosphere.
The garden offers lovely views of the countryside beyond, creating a serene and private retreat. A delightful patio area, complete with a small BBQ shelter, invites you to enjoy alfresco dining with family and friends during the warm summer months. Electric double gates provide vehicular access from Tamworth Road to the rear garden.
Please note: The garage up-and-over door is currently not functioning and has been boarded up internally, converting the garage into a room. Access to this space is available from the rear garden.
Directions From Aston Knowles - From the agents’ office, turn right onto High Street/A5127, turn right onto Tamworth Rd/A453, turn right onto Whitehouse Common Rd/B4148 and the property will be on your left.
Distances - Four Oaks Train Station - 1.0 miles
Sutton Park - 2.2 miles
Sutton Coldfield - 1.0 miles
Lichfield - 8.8 miles
Birmingham - 8.6 miles
Birmingham International/NEC - 11.9 miles
M6 Toll - 7.8 miles
M6 - 5.9 miles
M42 - 10.4 miles
(Distances approximate)
Terms - Tenure: Freehold
Local Authority: Birmingham City Council
Tax Band: F
VIEWINGS: All viewings are strictly by prior appointment with agents Aston Knowles .
FIXTURES & FITTINGS: These particulars are intended only as a guide and must not be relied upon as statements of fact.
Services - We understand that mains water, gas and electricity are connected.
Disclaimer - Every care has been taken with the preparation of these particulars, but complete accuracy cannot be guaranteed. If there is any point which is of particular interest to you, please obtain professional confirmation. Alternatively, we will be pleased to check the information for you. These particulars do not constitute a contract or part of a contract. All measurements quoted are approximate. Photographs are reproduced for general information, and it cannot be inferred that any item shown is included in the sale.
Photographs taken: May 2024
Particulars prepared: June 2024
Brochures
Whitehouse Common Road, Sutton ColdfieldBrochure- COUNCIL TAXA payment made to your local authority in order to pay for local services like schools, libraries, and refuse collection. The amount you pay depends on the value of the property.Read more about council Tax in our glossary page.
- Band: F
- PARKINGDetails of how and where vehicles can be parked, and any associated costs.Read more about parking in our glossary page.
- Yes
- GARDENA property has access to an outdoor space, which could be private or shared.
- Yes
- ACCESSIBILITYHow a property has been adapted to meet the needs of vulnerable or disabled individuals.Read more about accessibility in our glossary page.
- Ask agent
Whitehouse Common Road, Sutton Coldfield
NEAREST STATIONS
Distances are straight line measurements from the centre of the postcode- Four Oaks Station1.0 miles
- Sutton Coldfield Station1.3 miles
- Butlers Lane Station1.8 miles
About the agent
Aston Knowles Chartered Surveyors and Estate Agents, Sutton Coldfield, purveyors of residential properties in the town of Sutton Coldfield and the surrounding area. Our office occupies a bold corner position at High Street, famous for its prominent clock tower and is situated about 8 miles north east of Birmingham city centre. Our focus is on client care and communication, this together with our skills at combining the right people with the right property, positions us perfectly to achieve re
Notes
Staying secure when looking for property
Ensure you're up to date with our latest advice on how to avoid fraud or scams when looking for property online.
Visit our security centre to find out moreDisclaimer - Property reference 33202537. The information displayed about this property comprises a property advertisement. Rightmove.co.uk makes no warranty as to the accuracy or completeness of the advertisement or any linked or associated information, and Rightmove has no control over the content. This property advertisement does not constitute property particulars. The information is provided and maintained by Aston Knowles, Sutton Coldfield. Please contact the selling agent or developer directly to obtain any information which may be available under the terms of The Energy Performance of Buildings (Certificates and Inspections) (England and Wales) Regulations 2007 or the Home Report if in relation to a residential property in Scotland.
*This is the average speed from the provider with the fastest broadband package available at this postcode. The average speed displayed is based on the download speeds of at least 50% of customers at peak time (8pm to 10pm). Fibre/cable services at the postcode are subject to availability and may differ between properties within a postcode. Speeds can be affected by a range of technical and environmental factors. The speed at the property may be lower than that listed above. You can check the estimated speed and confirm availability to a property prior to purchasing on the broadband provider's website. Providers may increase charges. The information is provided and maintained by Decision Technologies Limited. **This is indicative only and based on a 2-person household with multiple devices and simultaneous usage. Broadband performance is affected by multiple factors including number of occupants and devices, simultaneous usage, router range etc. For more information speak to your broadband provider.
Map data ©OpenStreetMap contributors.




